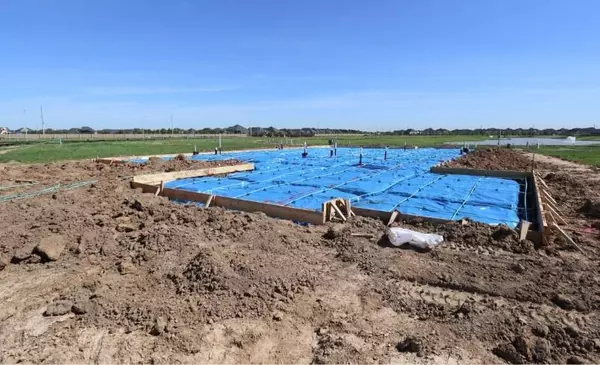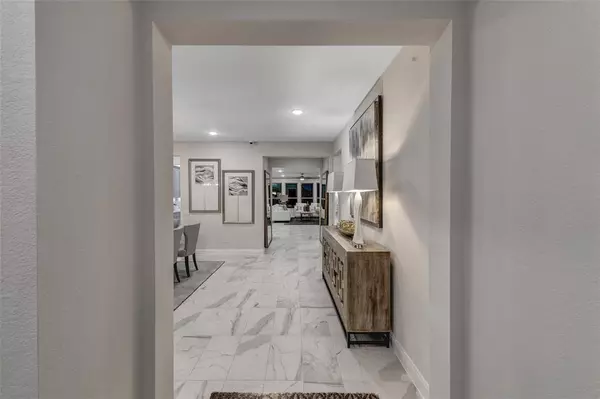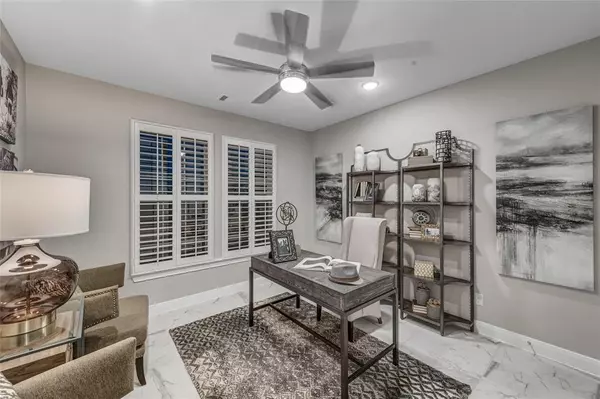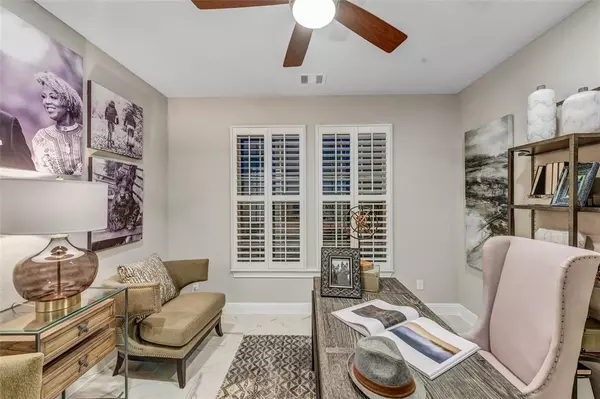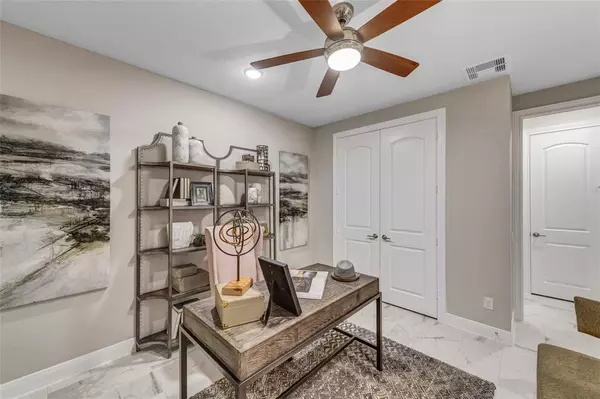$631,107
For more information regarding the value of a property, please contact us for a free consultation.
2 Beds
2 Baths
2,046 SqFt
SOLD DATE : 12/06/2024
Key Details
Property Type Single Family Home
Listing Status Sold
Purchase Type For Sale
Square Footage 2,046 sqft
Price per Sqft $291
Subdivision Bonterra At Cross Creek Ranch 60S
MLS Listing ID 23651786
Sold Date 12/06/24
Style Contemporary/Modern
Bedrooms 2
Full Baths 2
HOA Fees $243/ann
HOA Y/N 1
Year Built 2019
Tax Year 2023
Lot Size 8,150 Sqft
Property Description
MLS #23651786 November Completion! Built specifically for age restricted 55+ communities. The beautiful Dovetail plan is spacious and open home! Serve up quick meals to savor at the kitchen Omega Stone island. The casual dining area offers a sunny spot for meals. The study, just off the foyer works as a home office. The owner's retreat features a huge walk-in shower! A guest bedroom and nearby full bath offer a welcoming area for a guest. Entertain or host the next BBQ on the oversized covered patio! Bonterra is a master-planned community designed to take advantage of the lifestyle that's possible with resort style living. The community offers activities planned by professional lifestyle directors!
Location
State TX
County Fort Bend
Community Cross Creek Ranch
Area Katy - Southwest
Rooms
Bedroom Description 2 Bedrooms Down,En-Suite Bath,Primary Bed - 1st Floor,Walk-In Closet
Other Rooms Family Room, Gameroom Up, Utility Room in House
Master Bathroom Primary Bath: Double Sinks, Primary Bath: Shower Only, Vanity Area
Kitchen Island w/o Cooktop, Kitchen open to Family Room, Walk-in Pantry
Interior
Interior Features Prewired for Alarm System
Heating Central Gas
Cooling Central Electric
Flooring Tile, Wood
Fireplaces Number 1
Fireplaces Type Gas Connections, Gaslog Fireplace
Exterior
Exterior Feature Controlled Subdivision Access, Covered Patio/Deck, Partially Fenced, Sprinkler System
Parking Features Attached Garage
Garage Spaces 2.0
Garage Description Auto Garage Door Opener
Waterfront Description Lake View
Roof Type Composition
Private Pool No
Building
Lot Description Water View
Faces Southwest
Story 2
Foundation Slab
Lot Size Range 0 Up To 1/4 Acre
Builder Name Taylor Morrison
Sewer Public Sewer
Water Public Water, Water District
Structure Type Brick,Stone,Stucco
New Construction Yes
Schools
Elementary Schools Viola Gilmore Randle Elementary
Middle Schools Leaman Junior High School
High Schools Fulshear High School
School District 33 - Lamar Consolidated
Others
Senior Community Yes
Restrictions Deed Restrictions
Tax ID NA
Ownership Full Ownership
Energy Description Ceiling Fans,Digital Program Thermostat,Energy Star Appliances,Energy Star/CFL/LED Lights,Tankless/On-Demand H2O Heater
Acceptable Financing Cash Sale, Conventional, FHA, VA
Tax Rate 3.37
Disclosures Mud
Listing Terms Cash Sale, Conventional, FHA, VA
Financing Cash Sale,Conventional,FHA,VA
Special Listing Condition Mud
Read Less Info
Want to know what your home might be worth? Contact us for a FREE valuation!

Our team is ready to help you sell your home for the highest possible price ASAP

Bought with Martha Turner Sotheby's International Realty
18333 Preston Rd # 100, Dallas, TX, 75252, United States



