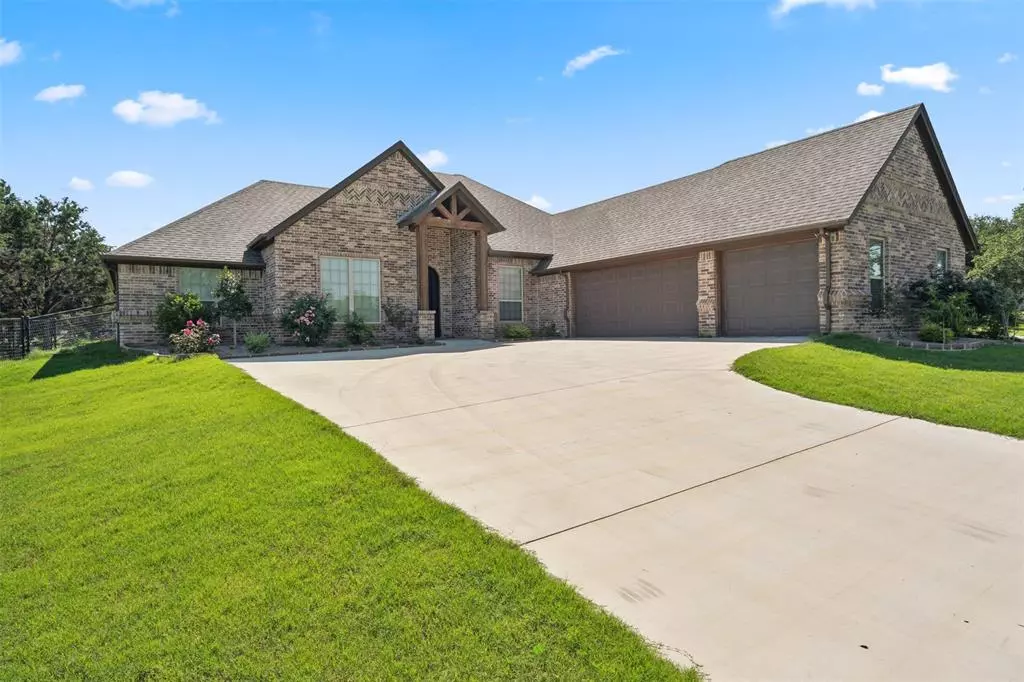$525,000
For more information regarding the value of a property, please contact us for a free consultation.
3 Beds
3 Baths
2,380 SqFt
SOLD DATE : 12/02/2024
Key Details
Property Type Single Family Home
Sub Type Single Family Residence
Listing Status Sold
Purchase Type For Sale
Square Footage 2,380 sqft
Price per Sqft $220
Subdivision De Cordova Ranch Ph 5-A
MLS Listing ID 20647623
Sold Date 12/02/24
Bedrooms 3
Full Baths 2
Half Baths 1
HOA Fees $100/qua
HOA Y/N Mandatory
Year Built 2021
Annual Tax Amount $7,048
Lot Size 0.500 Acres
Acres 0.5
Property Description
Come see what all this 2,380 sqft home has to offer in the highly sought after DeCordova Ranch Subdivision. This 3 bedroom, 2.5 bath home has a wonderful open-concept floor plan with gorgeous detailing throughout each space. You will enjoy the stone fireplace, beautifully done kitchen, stunning beam accents and all the extra light from the picture windows—making for a cozy yet inviting common area. This home also has a large office space that could be used as a 4th bedroom and a formal dining room. The exterior has tons of room to entertain and includes a second stone fireplace and a huge backyard. Other exterior features include a massive 3 car garage. This home is in immaculate condition and is turn-key ready for you to call it HOME!
Location
State TX
County Hood
Community Park
Direction from ACTON HWY TAKE DAVIS ROAD TO RHEA RD. LEFT ON LONESOME CREEK, RIGHT ON LEGEND CT, LEFT ON VERDE HILLS TRAIL
Rooms
Dining Room 2
Interior
Interior Features Decorative Lighting, Double Vanity, Eat-in Kitchen, Granite Counters, High Speed Internet Available, Kitchen Island, Open Floorplan, Pantry, Walk-In Closet(s)
Heating Central, Electric, Fireplace(s)
Flooring Carpet, Ceramic Tile
Fireplaces Number 2
Fireplaces Type Gas, Wood Burning
Appliance Dishwasher, Disposal, Electric Cooktop, Electric Oven, Electric Water Heater, Microwave, Vented Exhaust Fan
Heat Source Central, Electric, Fireplace(s)
Laundry Electric Dryer Hookup, Utility Room, Washer Hookup, On Site
Exterior
Exterior Feature Covered Patio/Porch, Rain Gutters
Garage Spaces 3.0
Carport Spaces 3
Fence Back Yard, Fenced
Community Features Park
Utilities Available Co-op Electric, Community Mailbox, MUD Sewer, MUD Water
Roof Type Composition
Total Parking Spaces 3
Garage Yes
Building
Lot Description Interior Lot, Landscaped, Lrg. Backyard Grass, Many Trees
Story One
Foundation Slab
Level or Stories One
Structure Type Brick
Schools
Elementary Schools Acton
Middle Schools Acton
High Schools Granbury
School District Granbury Isd
Others
Restrictions Deed,Development,Easement(s)
Ownership Barbee & Luke Cunningham
Acceptable Financing Cash, Conventional, FHA, VA Loan
Listing Terms Cash, Conventional, FHA, VA Loan
Financing Conventional
Special Listing Condition Deed Restrictions
Read Less Info
Want to know what your home might be worth? Contact us for a FREE valuation!

Our team is ready to help you sell your home for the highest possible price ASAP

©2024 North Texas Real Estate Information Systems.
Bought with Dot Drugan • Fathom Realty, LLC
18333 Preston Rd # 100, Dallas, TX, 75252, United States


