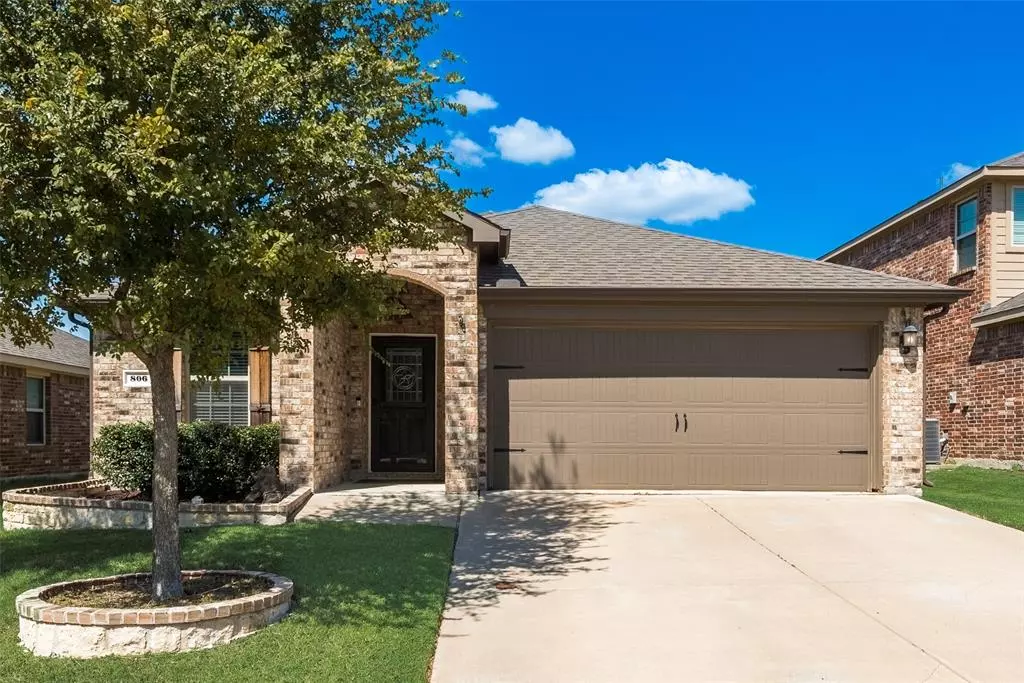$315,000
For more information regarding the value of a property, please contact us for a free consultation.
4 Beds
2 Baths
1,699 SqFt
SOLD DATE : 12/06/2024
Key Details
Property Type Single Family Home
Sub Type Single Family Residence
Listing Status Sold
Purchase Type For Sale
Square Footage 1,699 sqft
Price per Sqft $185
Subdivision Trails At Riverstone Ph 3, The
MLS Listing ID 20740145
Sold Date 12/06/24
Bedrooms 4
Full Baths 2
HOA Fees $37/ann
HOA Y/N Mandatory
Year Built 2018
Annual Tax Amount $5,419
Lot Size 5,357 Sqft
Acres 0.123
Property Description
***Price reduced AND seller is offering a $5000 credit to buyers closing costs or to possibly buy down the interest rate, potentially saving hundreds of dollars per month! *** Take a look at this very well maintained, still like new home now available in the Trails at Riverstone. Beautiful brick elevation with stone landscaping in front. This home features 4 bedrooms, with the primary bedroom split from the 3 secondary bedrooms for extra privacy. Enter through the Texas Star front door where you will love the ceramic tile wood-look flooring. Front bedroom would also make a great office space. Gorgeous open concept kitchen features white cabinetry, custom tile backsplash, granite countertops, stainless steel appliances and sink, breakfast bar seating, walk-in pantry and decorative lighting. Adjoining dining area and big living room, perfect for entertaining your guests. Large primary bedroom with big walk-in closet, en-suite bath. Awesome outdoor space with a covered patio perfect for relaxing and cooking out with the family. Awesome community pool, park, playground, and nature trail. Don't miss out on this one! Come see it today!
Location
State TX
County Collin
Community Community Pool, Curbs, Park, Playground, Sidewalks
Direction South on Riverstone Trail from Monte Carlo Blvd, left on Amber St, Home is on the left. Use GPS
Rooms
Dining Room 1
Interior
Interior Features Cable TV Available, Granite Counters, High Speed Internet Available, Pantry, Walk-In Closet(s)
Heating Central, Electric
Cooling Ceiling Fan(s), Central Air, Electric
Flooring Carpet, Ceramic Tile
Appliance Dishwasher, Disposal, Electric Range, Microwave
Heat Source Central, Electric
Laundry Laundry Chute, Full Size W/D Area, Washer Hookup
Exterior
Exterior Feature Covered Patio/Porch
Garage Spaces 2.0
Fence Wood
Community Features Community Pool, Curbs, Park, Playground, Sidewalks
Utilities Available Cable Available, City Sewer, City Water, Concrete, Curbs, Individual Water Meter, Sidewalk
Roof Type Composition
Total Parking Spaces 2
Garage Yes
Building
Story One
Foundation Slab
Level or Stories One
Structure Type Brick
Schools
Elementary Schools Lacy
Middle Schools Southard
High Schools Lovelady
School District Princeton Isd
Others
Ownership Donald & Ericka Spence
Financing Cash
Special Listing Condition Survey Available
Read Less Info
Want to know what your home might be worth? Contact us for a FREE valuation!

Our team is ready to help you sell your home for the highest possible price ASAP

©2024 North Texas Real Estate Information Systems.
Bought with Sirisha Vemulapalli • REKonnection, LLC
18333 Preston Rd # 100, Dallas, TX, 75252, United States


