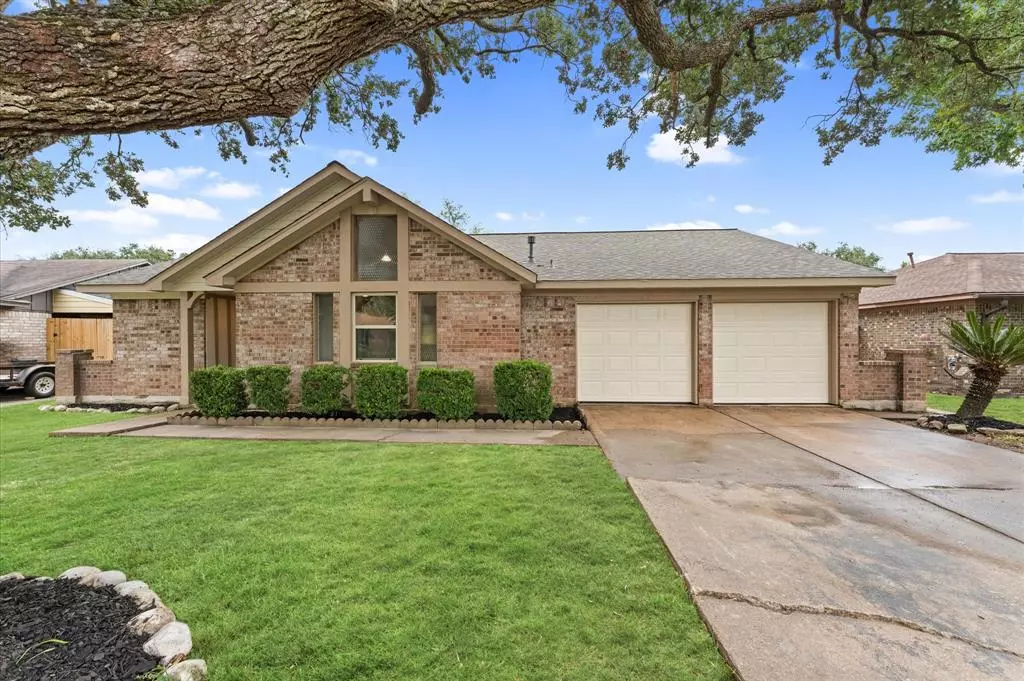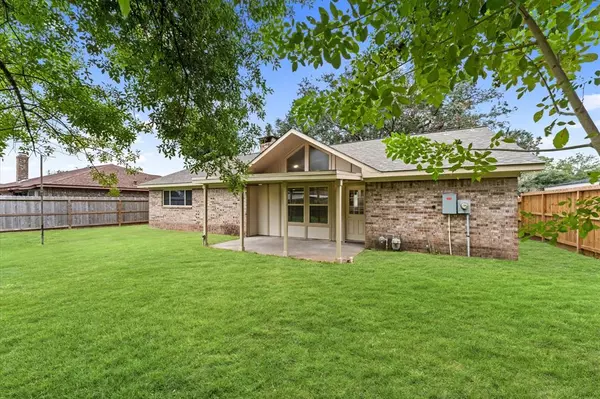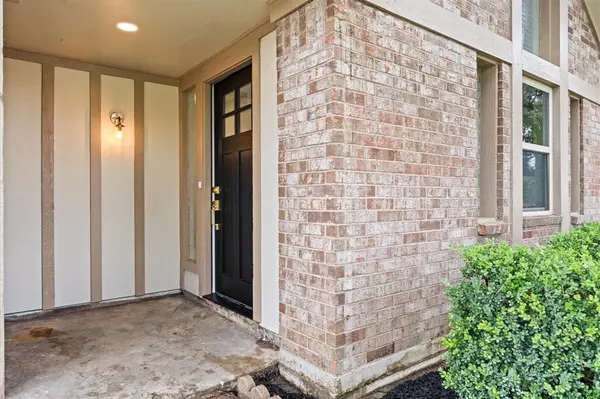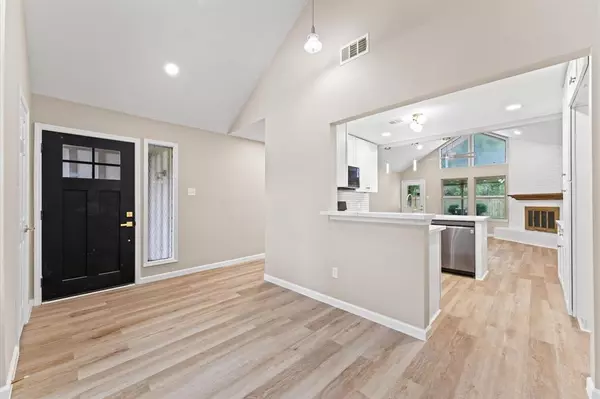$251,900
For more information regarding the value of a property, please contact us for a free consultation.
3 Beds
2 Baths
1,466 SqFt
SOLD DATE : 12/05/2024
Key Details
Property Type Single Family Home
Listing Status Sold
Purchase Type For Sale
Square Footage 1,466 sqft
Price per Sqft $171
Subdivision Chaparral Village Sec 02
MLS Listing ID 70417886
Sold Date 12/05/24
Style Traditional
Bedrooms 3
Full Baths 2
Year Built 1975
Annual Tax Amount $4,605
Tax Year 2023
Lot Size 7,820 Sqft
Acres 0.1795
Property Description
Welcome to this stunningly remodeled home that blends modern elegance with practical upgrades. Inside, you'll find exquisite interior finishes, including stylish new custom bathroom vanities and contemporary showers. The entire home boasts sleek laminate flooring and fresh, neutral paint throughout, creating a bright and inviting atmosphere. The heart of the home is the newly updated kitchen, featuring elegant new cabinets and shimmering quartz countertops. Every detail has been considered with new plumbing and lighting fixtures adding to the overall modern appeal. Outside, the home showcases a brand-new roof and siding, enhancing its curb appeal and durability. Additionally, all new double-pane windows offer energy efficiency and a quieter indoor environment. This beautifully renovated home is ready for you to move in and enjoy!
Location
State TX
County Harris
Area Baytown/Harris County
Rooms
Bedroom Description All Bedrooms Down
Other Rooms 1 Living Area
Master Bathroom Primary Bath: Tub/Shower Combo, Secondary Bath(s): Tub/Shower Combo
Kitchen Breakfast Bar, Kitchen open to Family Room
Interior
Heating Central Gas
Cooling Central Electric
Flooring Laminate
Fireplaces Number 1
Exterior
Parking Features Attached Garage
Garage Spaces 2.0
Roof Type Composition
Street Surface Concrete
Private Pool No
Building
Lot Description Cleared
Story 1
Foundation Slab
Lot Size Range 0 Up To 1/4 Acre
Sewer Public Sewer
Water Public Water
Structure Type Brick,Cement Board
New Construction No
Schools
Elementary Schools Crockett Elementary School (Goose Creek)
Middle Schools Cedar Bayou J H
High Schools Sterling High School (Goose Creek)
School District 23 - Goose Creek Consolidated
Others
Senior Community No
Restrictions Deed Restrictions
Tax ID 103-042-000-0022
Energy Description Ceiling Fans
Acceptable Financing Cash Sale, Conventional, FHA, VA
Tax Rate 2.5477
Disclosures Sellers Disclosure
Listing Terms Cash Sale, Conventional, FHA, VA
Financing Cash Sale,Conventional,FHA,VA
Special Listing Condition Sellers Disclosure
Read Less Info
Want to know what your home might be worth? Contact us for a FREE valuation!

Our team is ready to help you sell your home for the highest possible price ASAP

Bought with Mary Dunn Real Estate Inc
18333 Preston Rd # 100, Dallas, TX, 75252, United States







