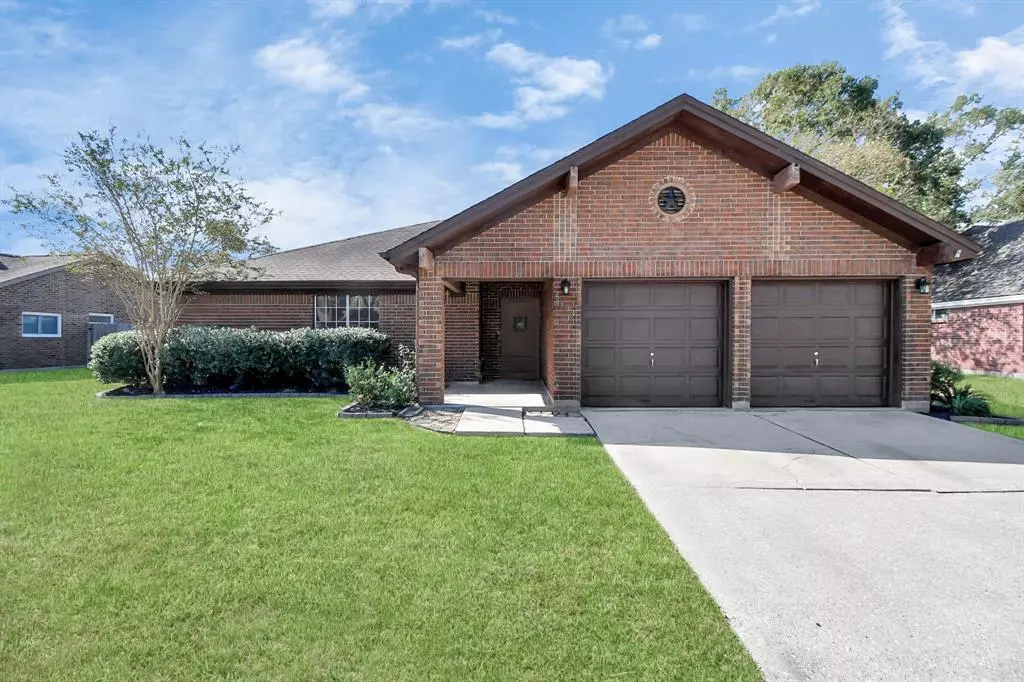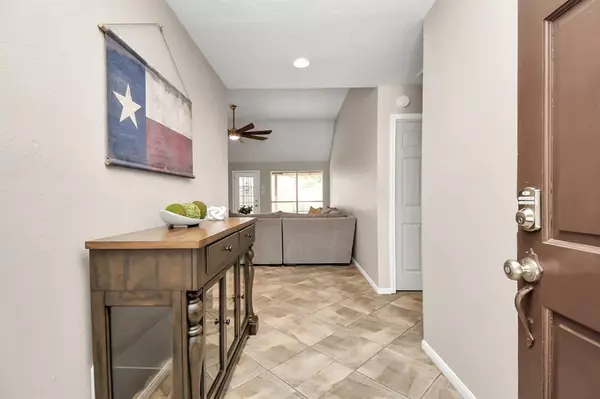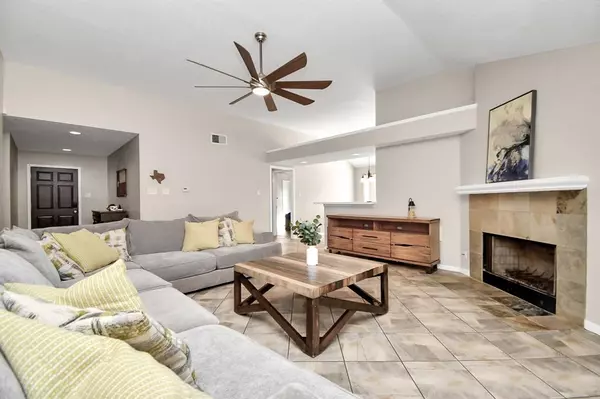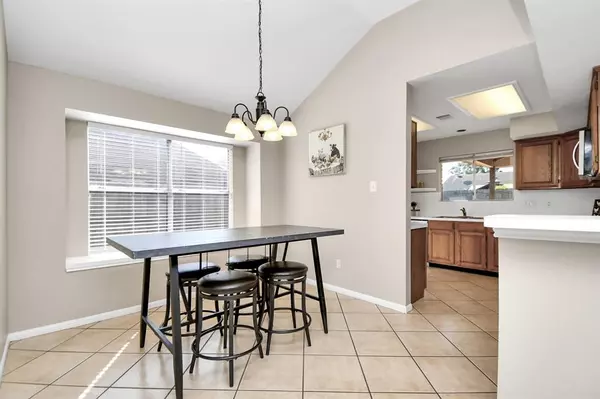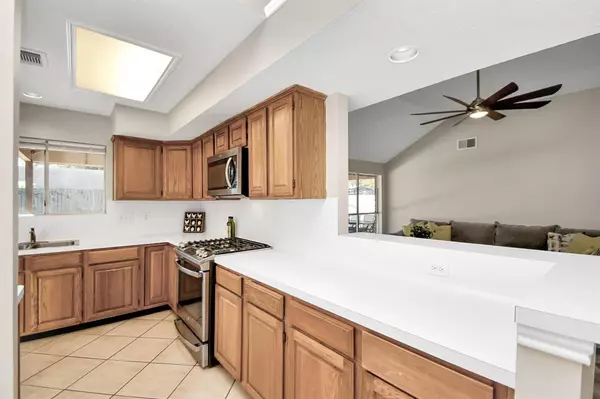$230,000
For more information regarding the value of a property, please contact us for a free consultation.
3 Beds
2 Baths
1,655 SqFt
SOLD DATE : 12/05/2024
Key Details
Property Type Single Family Home
Listing Status Sold
Purchase Type For Sale
Square Footage 1,655 sqft
Price per Sqft $138
Subdivision Kenswick Sec 07 R/P
MLS Listing ID 86063659
Sold Date 12/05/24
Style Traditional
Bedrooms 3
Full Baths 2
HOA Fees $27/ann
HOA Y/N 1
Year Built 1987
Annual Tax Amount $5,435
Tax Year 2023
Lot Size 8,250 Sqft
Acres 0.1894
Property Description
Welcome to 8310 Leafdale! This one shows true pride of ownership. Impeccably maintained 3 bed, 2 bath home offers 1,655 sf of living space. Modern ceramic tile and vinyl flooring throughout. NO CARPET! Neutral tones throughout the entire home are perfect for any décor. High ceilings and large windows enhance the home's airy ambiance while offering plenty of natural light. Spacious kitchen with modern stainless steel appliances and plenty of storage. Primary bedroom is separate from the other two bedrooms for privacy. Primary bath features dual sinks, garden tub, separate walk-in shower with upgraded fixtures and a large walk-in closet. Spacious backyard features a large extended patio and covered pavilion perfect for entertaining. Storage unit offers additional storage. Plumbing updated to Pex in 2023. New fence, and a transfer switch at the electrical panel for a portable generator so you are never without power! Schedule your private tour today!
Location
State TX
County Harris
Area Humble Area West
Rooms
Bedroom Description All Bedrooms Down
Interior
Interior Features High Ceiling
Heating Central Gas
Cooling Central Electric
Flooring Tile, Vinyl Plank
Fireplaces Number 1
Fireplaces Type Mock Fireplace
Exterior
Exterior Feature Back Yard Fenced, Covered Patio/Deck, Patio/Deck, Storage Shed, Subdivision Tennis Court
Parking Features Attached Garage
Garage Spaces 2.0
Garage Description Auto Garage Door Opener, Double-Wide Driveway
Roof Type Composition
Street Surface Concrete
Private Pool No
Building
Lot Description Subdivision Lot
Faces North
Story 1
Foundation Slab
Lot Size Range 0 Up To 1/4 Acre
Sewer Public Sewer
Water Public Water
Structure Type Brick,Cement Board
New Construction No
Schools
Elementary Schools Jones Elementary School (Aldine)
Middle Schools Jones Middle School (Aldine)
High Schools Nimitz High School (Aldine)
School District 1 - Aldine
Others
Senior Community No
Restrictions Deed Restrictions
Tax ID 116-462-004-0016
Energy Description Attic Fan
Acceptable Financing Cash Sale, Conventional, FHA, VA
Tax Rate 2.4393
Disclosures Exclusions, Mud, Sellers Disclosure
Listing Terms Cash Sale, Conventional, FHA, VA
Financing Cash Sale,Conventional,FHA,VA
Special Listing Condition Exclusions, Mud, Sellers Disclosure
Read Less Info
Want to know what your home might be worth? Contact us for a FREE valuation!

Our team is ready to help you sell your home for the highest possible price ASAP

Bought with Better Homes and Gardens Real Estate Gary Greene - Memorial
18333 Preston Rd # 100, Dallas, TX, 75252, United States


