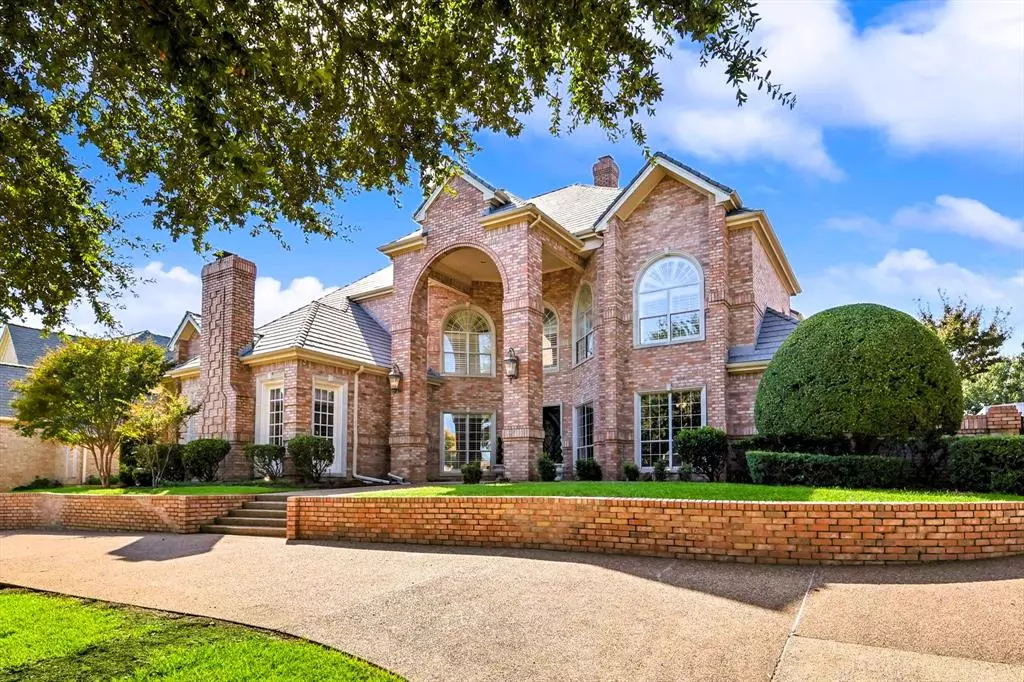$1,540,000
For more information regarding the value of a property, please contact us for a free consultation.
5 Beds
6 Baths
6,807 SqFt
SOLD DATE : 12/05/2024
Key Details
Property Type Single Family Home
Sub Type Single Family Residence
Listing Status Sold
Purchase Type For Sale
Square Footage 6,807 sqft
Price per Sqft $226
Subdivision Lakes Of Somerset The
MLS Listing ID 20741369
Sold Date 12/05/24
Style Traditional
Bedrooms 5
Full Baths 5
Half Baths 1
HOA Fees $42
HOA Y/N Mandatory
Year Built 1990
Annual Tax Amount $18,588
Lot Size 0.477 Acres
Acres 0.477
Property Description
Gorgeous home in Lakes of Somerset community, in GCISD! This stunning custom home combines elegance, space, & modern convenience. Entry includes impressive metal double doors, & open floor plan with soaring ceilings, tiered crown molding, & custom woodwork. Oversized en-suite bedrooms, multiple living areas, & a master retreat complete with an attached office, nursery, or workout space. A versatile guest suite on the main floor currently serves as an office. Entertain in style with a state-of-the-art media room, featuring premium sound system, projector, and screen for the ultimate movie experience. The outdoor oasis invites you to relax in the sparkling diving pool, recently re-plastered with new tile and skimmer (2024), or host gatherings under the large covered patio, equipped with an outdoor kitchen & fireplace. Automated features include control of the pool, sprinklers, door locks, HVAC, garages, & security cameras. 50-year roof &gutters replaced in 2019, 3 AC units updated 2015.
Location
State TX
County Tarrant
Community Jogging Path/Bike Path
Direction From Glade, go South on Bedford Rd, East on somerset. Right at stop sign, left on Dartmoore.
Rooms
Dining Room 2
Interior
Interior Features Decorative Lighting, High Speed Internet Available, Kitchen Island, Multiple Staircases, Natural Woodwork, Open Floorplan, Paneling, Pantry, Smart Home System, Sound System Wiring, Walk-In Closet(s), Wet Bar
Heating Natural Gas
Cooling Central Air
Flooring Carpet, Ceramic Tile
Fireplaces Number 4
Fireplaces Type Gas, Gas Logs, Gas Starter, Wood Burning
Appliance Built-in Refrigerator, Disposal, Electric Oven, Gas Cooktop, Gas Water Heater, Microwave, Double Oven, Plumbed For Gas in Kitchen
Heat Source Natural Gas
Exterior
Garage Spaces 3.0
Fence Fenced, Gate
Pool Diving Board, Gunite, In Ground, Pool/Spa Combo
Community Features Jogging Path/Bike Path
Utilities Available City Sewer, City Water
Total Parking Spaces 3
Garage Yes
Private Pool 1
Building
Story Two
Foundation Slab
Level or Stories Two
Structure Type Brick,Rock/Stone
Schools
Elementary Schools Bransford
Middle Schools Colleyville
High Schools Colleyville Heritage
School District Grapevine-Colleyville Isd
Others
Ownership Veera
Acceptable Financing Cash, Conventional, VA Loan
Listing Terms Cash, Conventional, VA Loan
Financing Conventional
Read Less Info
Want to know what your home might be worth? Contact us for a FREE valuation!

Our team is ready to help you sell your home for the highest possible price ASAP

©2025 North Texas Real Estate Information Systems.
Bought with Ruth Scruggs • RE/MAX New Horizon
18333 Preston Rd # 100, Dallas, TX, 75252, United States


