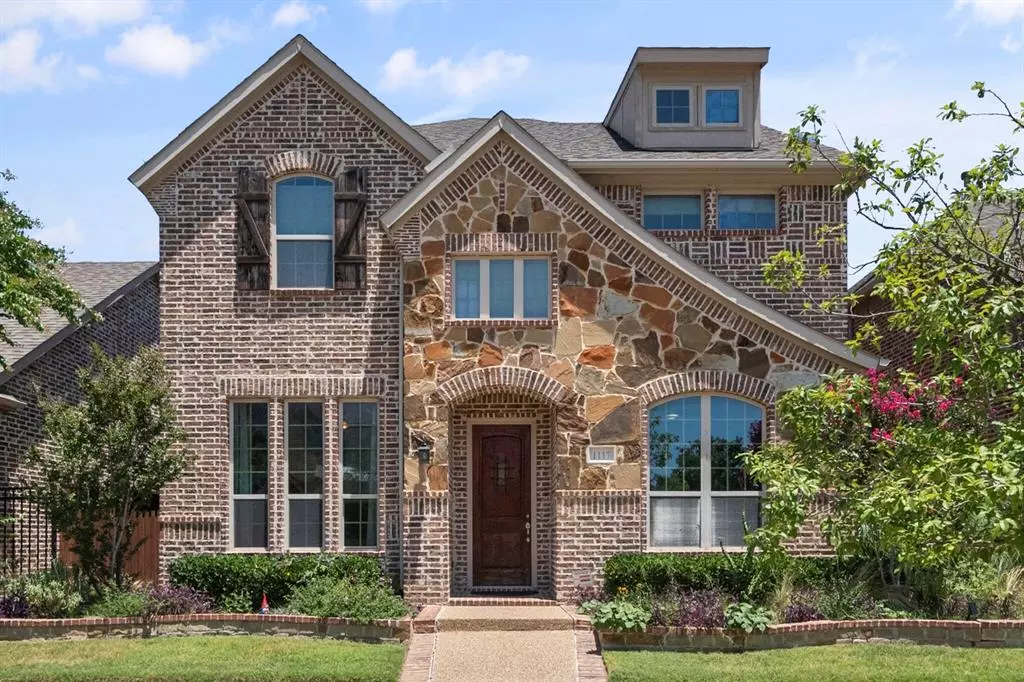$570,000
For more information regarding the value of a property, please contact us for a free consultation.
4 Beds
3 Baths
2,768 SqFt
SOLD DATE : 12/09/2024
Key Details
Property Type Single Family Home
Sub Type Single Family Residence
Listing Status Sold
Purchase Type For Sale
Square Footage 2,768 sqft
Price per Sqft $205
Subdivision Viridian Add
MLS Listing ID 20754896
Sold Date 12/09/24
Style Traditional
Bedrooms 4
Full Baths 3
HOA Fees $85/qua
HOA Y/N Mandatory
Year Built 2012
Annual Tax Amount $14,601
Lot Size 4,922 Sqft
Acres 0.113
Property Description
*Calling for highest and best offers!* *$5000 Lender Credit Available - Ask Agent for Details* Gorgeous 4 bedroom updated home in Viridian. Great curb appeal with gorgeous brick and stone masonry. Don't miss the dedicated office space on the first floor. Wonderfully updated with neutral paint throughout. High ceilings with crown molding are sure to impress. Living room with low maintenance tile flooring and fireplace make it the perfect place to relax. Kitchen is full of upgrades including stainless steel appliances, granite countertops, gas cooktop, large island and breakfast bar. One bedroom downstairs, and all others upstairs. Wonderful amenities are found in the desirable master planned community of Viridian including parks, walking trails, playgrounds, pool, and more! ****Sellers will replace the carpet at closing! Buyer chooses color with a full-price offer!**** Seller leaving fridge, washer and dryer!
Location
State TX
County Tarrant
Direction From S Cooper St, turn right onto NE Green Oaks Blvd, turn left onto N Collins St, right onto Viridian Park Ln, left onto Jasmine Fox Ln, and right onto Autumn Mist Way.
Rooms
Dining Room 1
Interior
Interior Features Cable TV Available, Decorative Lighting, Eat-in Kitchen, Granite Counters, High Speed Internet Available, Kitchen Island
Heating Central, Natural Gas
Cooling Ceiling Fan(s), Central Air, Electric
Flooring Carpet, Ceramic Tile
Fireplaces Number 1
Fireplaces Type Gas Starter
Appliance Dishwasher, Electric Oven, Gas Cooktop, Microwave, Convection Oven
Heat Source Central, Natural Gas
Exterior
Exterior Feature Balcony, Covered Patio/Porch, Rain Gutters
Garage Spaces 3.0
Fence Metal, Wood
Utilities Available Alley, Asphalt, City Sewer, City Water
Roof Type Composition
Total Parking Spaces 3
Garage Yes
Building
Lot Description Few Trees, Landscaped, Subdivision
Story Two
Foundation Slab
Level or Stories Two
Structure Type Brick,Rock/Stone
Schools
Elementary Schools Viridian
High Schools Trinity
School District Hurst-Euless-Bedford Isd
Others
Ownership Of Record
Acceptable Financing Cash, Conventional, FHA, VA Loan
Listing Terms Cash, Conventional, FHA, VA Loan
Financing Conventional
Read Less Info
Want to know what your home might be worth? Contact us for a FREE valuation!

Our team is ready to help you sell your home for the highest possible price ASAP

©2025 North Texas Real Estate Information Systems.
Bought with Blair Taylor • RE/MAX DFW Associates
18333 Preston Rd # 100, Dallas, TX, 75252, United States


