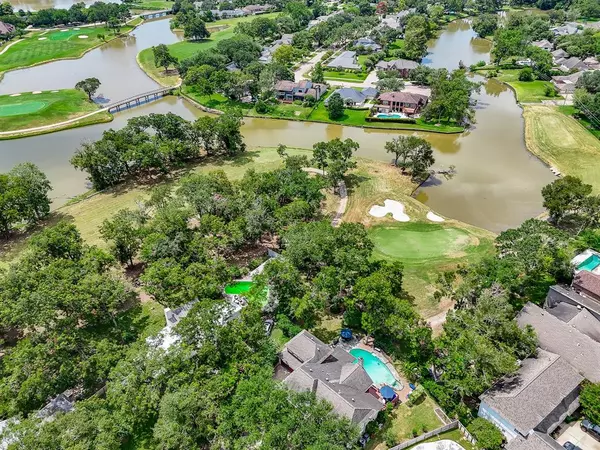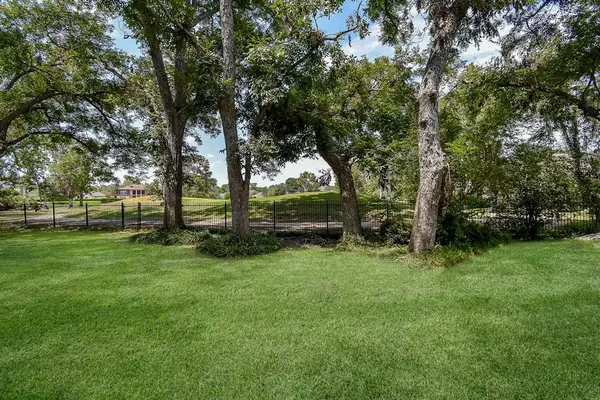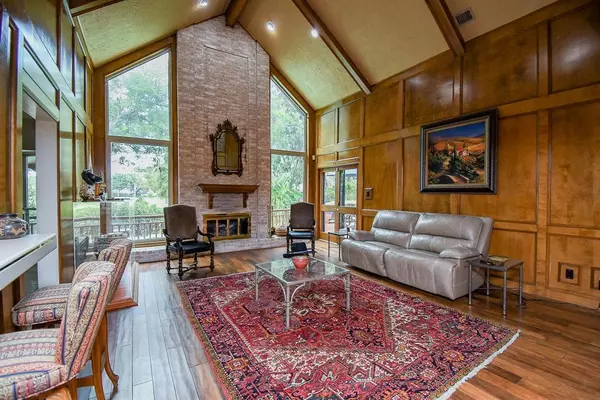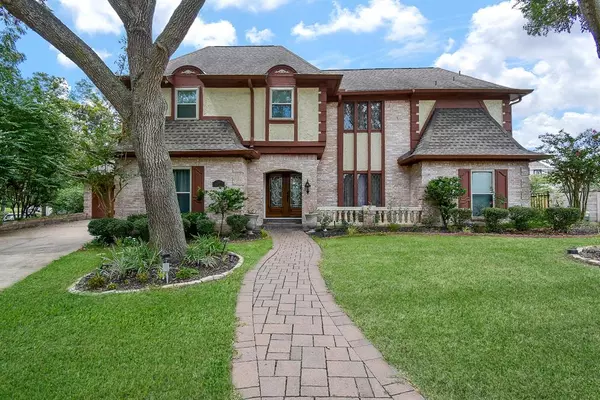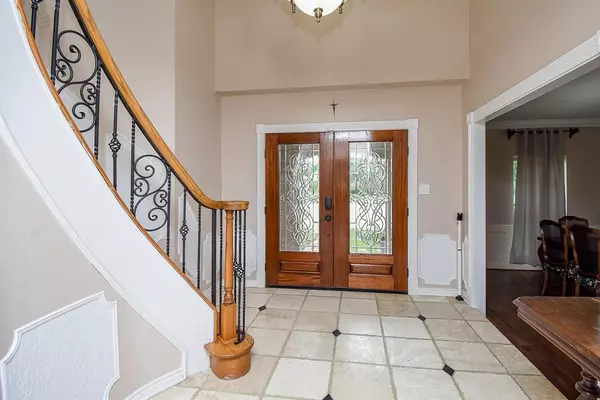$535,000
For more information regarding the value of a property, please contact us for a free consultation.
4 Beds
3.1 Baths
3,522 SqFt
SOLD DATE : 12/04/2024
Key Details
Property Type Single Family Home
Listing Status Sold
Purchase Type For Sale
Square Footage 3,522 sqft
Price per Sqft $130
Subdivision Quail Valley Glenn Lakes
MLS Listing ID 56242632
Sold Date 12/04/24
Style Traditional
Bedrooms 4
Full Baths 3
Half Baths 1
HOA Fees $37/ann
HOA Y/N 1
Year Built 1978
Annual Tax Amount $9,647
Tax Year 2023
Lot Size 0.335 Acres
Acres 0.3347
Property Description
Welcome home to Quail Valley Glenn Lakes Golf Course Community!This exquisite home on a spacious cul-de-sac lot overlooks the golf course & lake.Surrounded by lush landscaping & mature trees it features a sprinkler system,resort-style pool,covered deck,multiple entertaining areas,ample green space & stunning views of two lakes & the 5th green.Inside you'll find 4 bedrooms,3.5 bathrooms, a study w/built-ins & a game room w/wet bar + a pool table.The large first-floor master suite w/ French doors opening to the backyard oasis, provides plenty of relaxation space.The master bathroom includes an updated seamless shower.The home also boasts a spacious family room w/cathedral ceilings & wet bar,large breakfast room & a updated kitchen w/travertine flooring,Corian counters + a desk area.The insulated windows will help with your energy bills.Additionally,there's a formal dining room + an upstairs bonus room.This home blends luxury, comfort, & functionality making it an ideal family retreat.
Location
State TX
County Fort Bend
Community Quail Valley
Area Missouri City Area
Rooms
Bedroom Description Primary Bed - 1st Floor,Walk-In Closet
Other Rooms Breakfast Room, Family Room, Formal Dining, Gameroom Down, Home Office/Study, Living Area - 1st Floor, Utility Room in House
Master Bathroom Half Bath, Hollywood Bath, Primary Bath: Double Sinks, Primary Bath: Separate Shower, Primary Bath: Soaking Tub, Secondary Bath(s): Tub/Shower Combo, Vanity Area
Den/Bedroom Plus 4
Kitchen Pantry, Walk-in Pantry
Interior
Interior Features 2 Staircases, Alarm System - Leased, Crown Molding, Fire/Smoke Alarm, Formal Entry/Foyer, High Ceiling, Spa/Hot Tub, Wet Bar, Window Coverings
Heating Central Gas
Cooling Central Electric
Flooring Brick, Carpet, Wood
Fireplaces Number 2
Fireplaces Type Gas Connections, Gaslog Fireplace
Exterior
Exterior Feature Back Green Space, Back Yard, Back Yard Fenced, Covered Patio/Deck, Fully Fenced, Patio/Deck, Private Driveway, Side Yard, Spa/Hot Tub, Sprinkler System
Parking Features Attached Garage
Garage Spaces 2.0
Garage Description Double-Wide Driveway
Pool In Ground
Waterfront Description Lake View,Lakefront
Roof Type Composition
Street Surface Concrete,Curbs
Private Pool Yes
Building
Lot Description Cul-De-Sac, In Golf Course Community, On Golf Course, Subdivision Lot, Water View, Waterfront
Faces Southeast
Story 2
Foundation Slab
Lot Size Range 0 Up To 1/4 Acre
Sewer Public Sewer
Water Public Water
Structure Type Brick,Stucco,Wood
New Construction No
Schools
Elementary Schools Lantern Lane Elementary School
Middle Schools Quail Valley Middle School
High Schools Elkins High School
School District 19 - Fort Bend
Others
HOA Fee Include Grounds
Senior Community No
Restrictions Deed Restrictions
Tax ID 5907-00-043-0800-907
Ownership Full Ownership
Energy Description Attic Fan,Ceiling Fans,Digital Program Thermostat,High-Efficiency HVAC,Insulated/Low-E windows,Insulation - Blown Fiberglass,Radiant Attic Barrier
Acceptable Financing Cash Sale, Conventional, FHA, VA
Tax Rate 2.225
Disclosures Mud, Sellers Disclosure
Listing Terms Cash Sale, Conventional, FHA, VA
Financing Cash Sale,Conventional,FHA,VA
Special Listing Condition Mud, Sellers Disclosure
Read Less Info
Want to know what your home might be worth? Contact us for a FREE valuation!

Our team is ready to help you sell your home for the highest possible price ASAP

Bought with Keller Williams Realty Southwest
18333 Preston Rd # 100, Dallas, TX, 75252, United States



