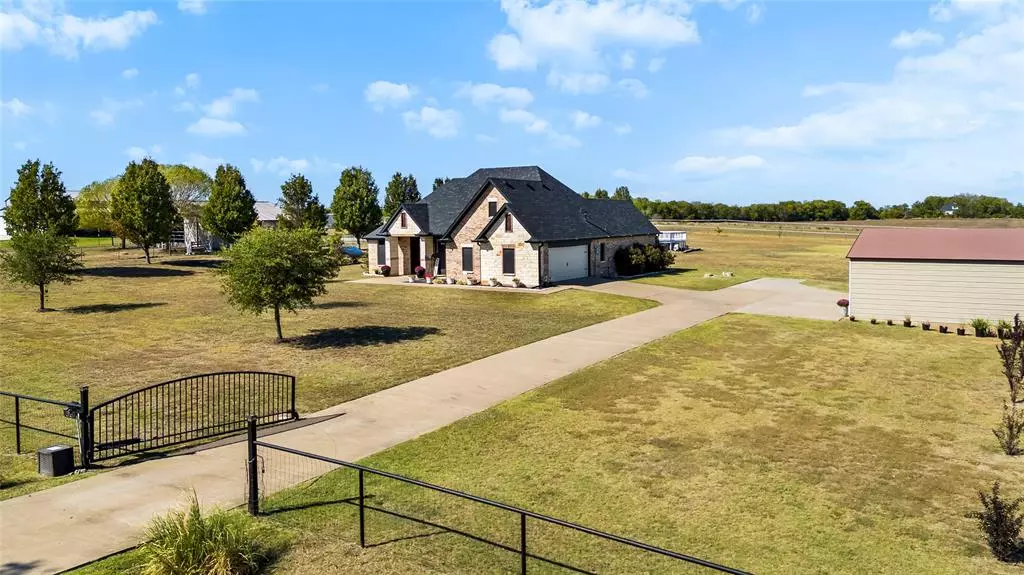$1,199,000
For more information regarding the value of a property, please contact us for a free consultation.
4 Beds
3 Baths
2,142 SqFt
SOLD DATE : 12/10/2024
Key Details
Property Type Single Family Home
Sub Type Single Family Residence
Listing Status Sold
Purchase Type For Sale
Square Footage 2,142 sqft
Price per Sqft $559
Subdivision Morgan Farms
MLS Listing ID 20759759
Sold Date 12/10/24
Style Traditional
Bedrooms 4
Full Baths 2
Half Baths 1
HOA Y/N None
Year Built 2007
Annual Tax Amount $6,628
Lot Size 17.022 Acres
Acres 17.022
Property Description
Incredible property in this rapid growing area. Two parcels total over 17 acres on a gently rolling terrain with beautiful trees and wide open spaces providing plenty of room for horses and other livestock. 2 acres of fenced land with house, workshop-2 car garage, shed, storm cellar, above ground pool and attached garage that could house 2 more cars with additional parking on driveway. 15 acres boasts a gorgeous barn with 3 box stalls, wash rack and 2 open ends providing multi use, 3 pasture acres and 12 cultivated acres. Hay barn with room for equipment. Custom home is on a separate parcel and features 3 bedrooms, 2 baths downstairs with an oversized upstairs bonus room and half bath that could be bedroom, play room, game room or media room. Open concept with dining room, living and kitchen connecting with beautiful views of the back patio and beyond. Wide open space offers a peaceful paradise away from hustle and bustle of restaurants and shopping just minutes away. 15 acre property is AG Exempt and there is no HOA. Don't miss this rare opportunity to own land in this quaint, little town!
Location
State TX
County Grayson
Direction Please use GPS.
Rooms
Dining Room 2
Interior
Interior Features Double Vanity, Eat-in Kitchen, Granite Counters, High Speed Internet Available, Pantry, Vaulted Ceiling(s)
Heating Propane
Cooling Ceiling Fan(s), Central Air, Electric
Flooring Carpet, Ceramic Tile
Fireplaces Number 1
Fireplaces Type Great Room, Stone, Wood Burning
Appliance Dishwasher, Disposal, Electric Cooktop, Electric Oven, Electric Range, Microwave, Tankless Water Heater, Water Filter
Heat Source Propane
Laundry Electric Dryer Hookup, Full Size W/D Area, Washer Hookup
Exterior
Exterior Feature Covered Patio/Porch, Rain Gutters, Private Entrance, Private Yard, Stable/Barn, Storage, Storm Cellar
Garage Spaces 2.0
Fence Electric, Fenced, Gate, Metal, Perimeter, Pipe, Wire
Pool Above Ground
Utilities Available Aerobic Septic, All Weather Road, Asphalt, Co-op Electric, Electricity Available, Electricity Connected, Individual Water Meter, Outside City Limits, Phone Available, Private Sewer, Propane, Rural Water District, Septic
Roof Type Asphalt,Shingle
Street Surface Asphalt
Total Parking Spaces 4
Garage Yes
Private Pool 1
Building
Lot Description Acreage, Agricultural, Cleared, Landscaped, Lrg. Backyard Grass, Many Trees, Pasture
Story One and One Half
Foundation Pillar/Post/Pier, Slab
Level or Stories One and One Half
Structure Type Brick,Rock/Stone
Schools
Elementary Schools Summit Hill
Middle Schools Howe
High Schools Howe
School District Howe Isd
Others
Restrictions None
Ownership See Agent
Acceptable Financing Cash, Conventional, FHA, VA Loan
Listing Terms Cash, Conventional, FHA, VA Loan
Financing Conventional
Special Listing Condition Aerial Photo, Survey Available
Read Less Info
Want to know what your home might be worth? Contact us for a FREE valuation!

Our team is ready to help you sell your home for the highest possible price ASAP

©2025 North Texas Real Estate Information Systems.
Bought with John Calvin Theophilus • Realty One Group Forward Living
18333 Preston Rd # 100, Dallas, TX, 75252, United States


