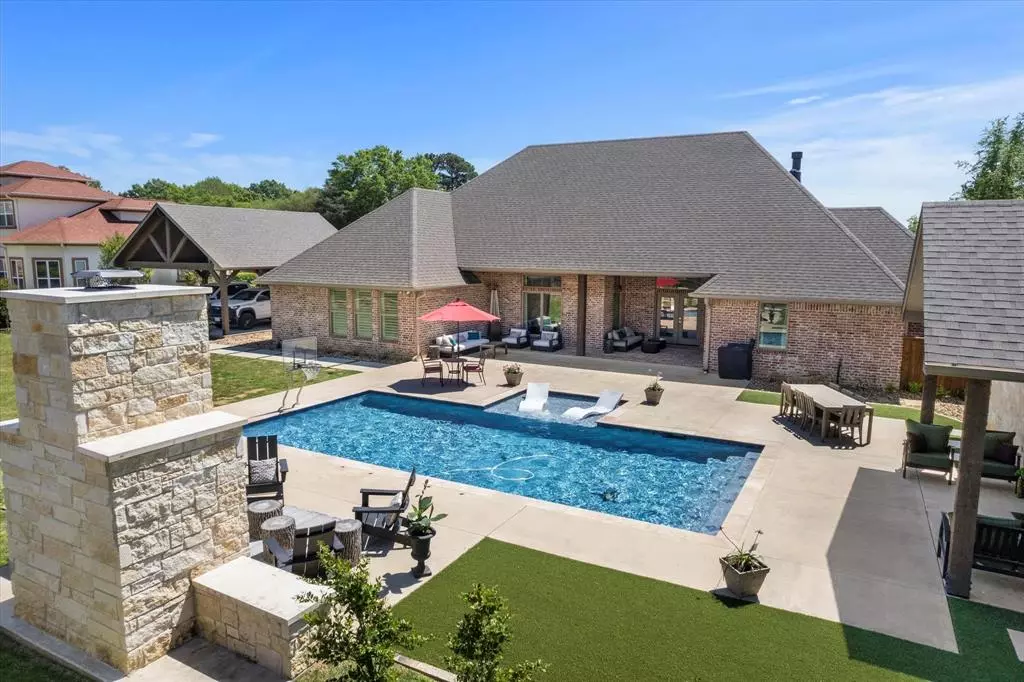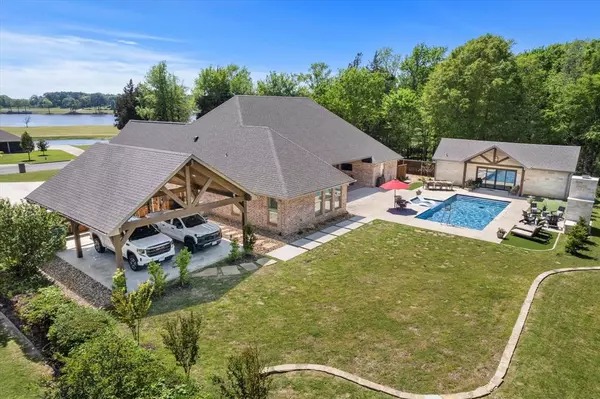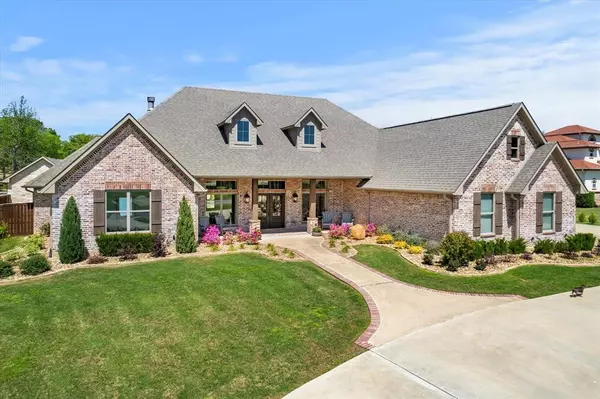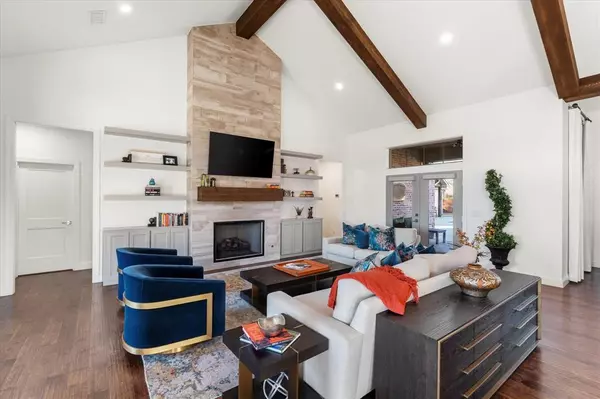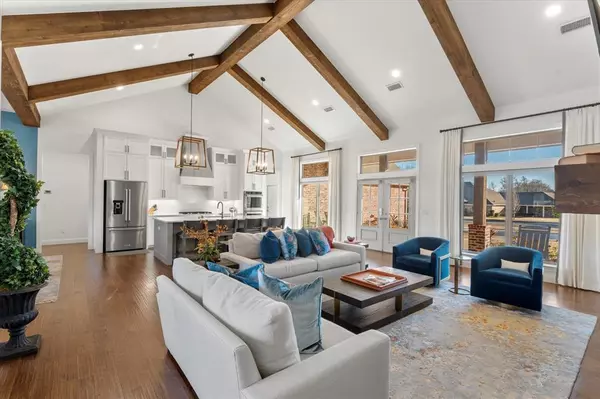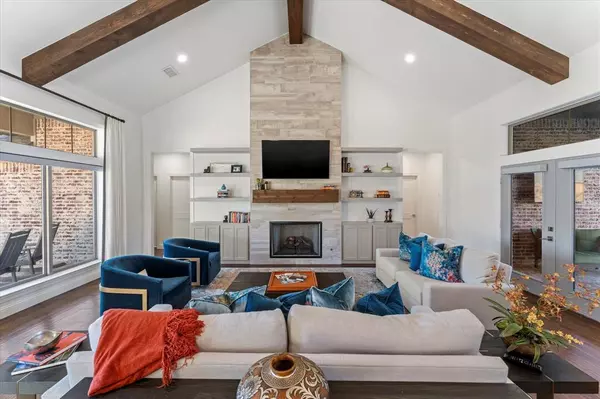$1,135,000
For more information regarding the value of a property, please contact us for a free consultation.
4 Beds
3 Baths
3,522 SqFt
SOLD DATE : 12/10/2024
Key Details
Property Type Single Family Home
Listing Status Sold
Purchase Type For Sale
Square Footage 3,522 sqft
Price per Sqft $269
Subdivision Country Club Estates Iii
MLS Listing ID 15015347
Sold Date 12/10/24
Style Traditional
Bedrooms 4
Full Baths 3
Year Built 2020
Annual Tax Amount $11,592
Tax Year 2023
Lot Size 0.679 Acres
Acres 0.6795
Property Description
Featuring a pool, pool guest house, and established landscaping. Across the street from holes 10 & 18 with water view. Grand front doors welcome you into the heart of the home. Large quartz island perfect for entertaining. Enjoy your front view of the golf course or the back view of pool. The chefs kitchen features 5 burner gas cooktop. The butler's pantry has room for prep and storage, beverage fridge. Primary suite features tray ceiling and shutters. The primary bath with soaking tub, oversized shower and storage. Attached to the primary suite is a space for a personal gym, study, home office, or nursery. Across the house are the secondary bedrooms with study nooks. Bedrooms share a common study gaming area. 4th bedroom shares the hall bath with a private door. The pool house doubles as a guest house with bath near the pool. Outdoor fireplace is the center of the manicured yard. Complete 3 car garage, 2 carport. If you have considered living near the golf course, this is it!
Location
State TX
County Titus
Rooms
Bedroom Description All Bedrooms Down,Primary Bed - 1st Floor,Sitting Area,Walk-In Closet
Other Rooms Butlers Pantry, Living Area - 1st Floor, Quarters/Guest House
Master Bathroom Primary Bath: Double Sinks, Primary Bath: Soaking Tub, Secondary Bath(s): Double Sinks, Secondary Bath(s): Shower Only
Den/Bedroom Plus 4
Kitchen Butler Pantry, Instant Hot Water, Pantry, Walk-in Pantry
Interior
Interior Features Crown Molding, High Ceiling
Heating Central Gas, Heat Pump, Zoned
Cooling Central Electric, Zoned
Flooring Carpet, Tile, Wood
Fireplaces Number 2
Fireplaces Type Gaslog Fireplace, Wood Burning Fireplace
Exterior
Exterior Feature Artificial Turf, Back Yard, Back Yard Fenced, Outdoor Fireplace, Porch, Private Driveway, Sprinkler System
Parking Features Attached Garage
Garage Spaces 3.0
Carport Spaces 2
Garage Description Additional Parking, Circle Driveway
Pool Gunite, Heated, In Ground
Waterfront Description Lake View
Roof Type Composition
Street Surface Curbs
Accessibility Automatic Gate
Private Pool Yes
Building
Lot Description Corner, In Golf Course Community, Water View
Story 1
Foundation Slab
Lot Size Range 1/2 Up to 1 Acre
Sewer Public Sewer
Structure Type Brick
New Construction No
Schools
Elementary Schools Harts Bluff Elementary School
Middle Schools Harts Bluff Early College H S
High Schools Harts Bluff Early College H S
School District 586 - Harts Bluff
Others
Senior Community No
Restrictions Deed Restrictions
Tax ID 105402
Energy Description Ceiling Fans
Acceptable Financing Cash Sale, Conventional
Tax Rate 1.675
Disclosures Sellers Disclosure
Listing Terms Cash Sale, Conventional
Financing Cash Sale,Conventional
Special Listing Condition Sellers Disclosure
Read Less Info
Want to know what your home might be worth? Contact us for a FREE valuation!

Our team is ready to help you sell your home for the highest possible price ASAP

Bought with Houston Association of REALTORS
18333 Preston Rd # 100, Dallas, TX, 75252, United States


