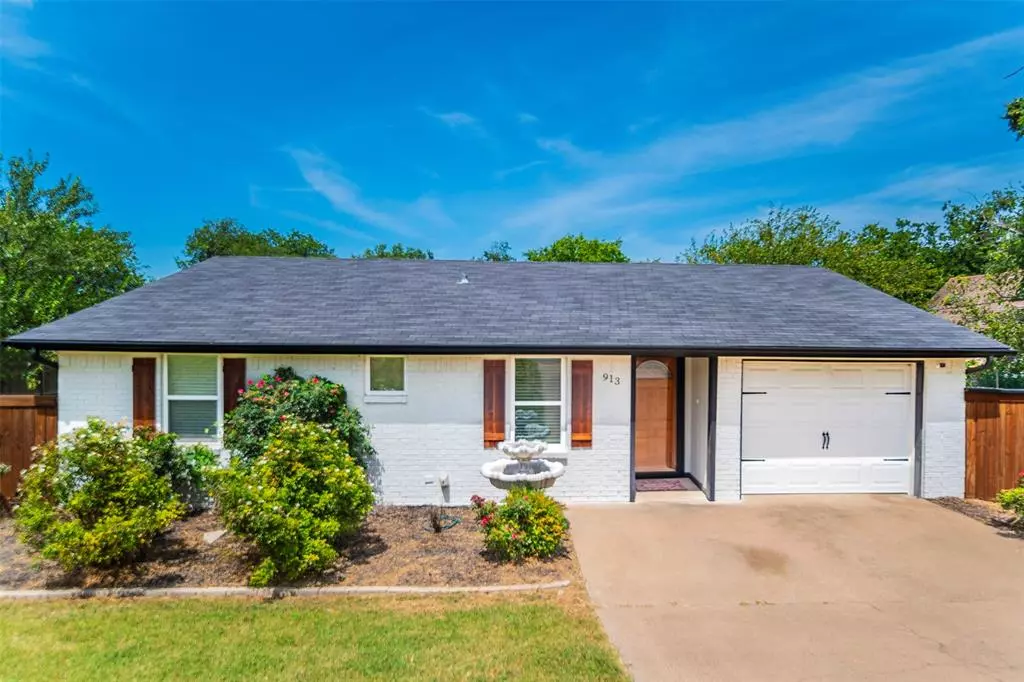$225,000
For more information regarding the value of a property, please contact us for a free consultation.
2 Beds
1 Bath
945 SqFt
SOLD DATE : 12/10/2024
Key Details
Property Type Single Family Home
Sub Type Single Family Residence
Listing Status Sold
Purchase Type For Sale
Square Footage 945 sqft
Price per Sqft $238
Subdivision Milliken Heights
MLS Listing ID 20661631
Sold Date 12/10/24
Style Traditional
Bedrooms 2
Full Baths 1
HOA Y/N None
Year Built 1979
Annual Tax Amount $4,263
Lot Size 8,755 Sqft
Acres 0.201
Property Description
Adorable updated bungalow. Beautiful landscape and newer windows welcome you into the charming living room and formal dining. LVP flooring throughout. Sunny morning room overlooks the pergola covered back patio and large yard with a nice size tuff shed for storage, a stone ring area for a fire pit. The kitchen boasts granite counters, under cabinet mount lighting, farm sink, stainless appliances, electric stove top and custom vent hood. Full bath has granite, custom vanity and new walk in shower with ADA hand rail and seat. Master suite has large walk in closet and room for king bed. Guest bed has ample closet space and windows overlooking landscape. Utility has double door pantry, room for stackable washer dryer and extra storage room for freezer. Privacy fence with gate. Newer steel door into garage.
Location
State TX
County Parker
Direction From the square drive north on N Main St, in .7 turn right on E First St, .5 mile turn right on Duke St
Rooms
Dining Room 1
Interior
Interior Features Cable TV Available, Decorative Lighting, Flat Screen Wiring
Heating Central, Electric
Cooling Ceiling Fan(s), Central Air, Electric
Flooring Carpet, Luxury Vinyl Plank, Tile
Appliance Dishwasher, Disposal, Electric Cooktop, Electric Oven, Electric Range
Heat Source Central, Electric
Laundry Electric Dryer Hookup, Utility Room, Full Size W/D Area, Washer Hookup
Exterior
Exterior Feature Covered Patio/Porch
Garage Spaces 1.0
Fence Wood
Utilities Available City Sewer, City Water
Roof Type Composition
Total Parking Spaces 1
Garage Yes
Building
Lot Description Few Trees, Interior Lot, Landscaped, Lrg. Backyard Grass
Story One
Foundation Slab
Level or Stories One
Schools
Elementary Schools Seguin
Middle Schools Tison
High Schools Weatherford
School District Weatherford Isd
Others
Ownership See Tax
Acceptable Financing Cash, Conventional, FHA, VA Loan
Listing Terms Cash, Conventional, FHA, VA Loan
Financing Conventional
Read Less Info
Want to know what your home might be worth? Contact us for a FREE valuation!

Our team is ready to help you sell your home for the highest possible price ASAP

©2024 North Texas Real Estate Information Systems.
Bought with Kandy Hale Maberry • Briggs Freeman Sotheby's Int'l

18333 Preston Rd # 100, Dallas, TX, 75252, United States


