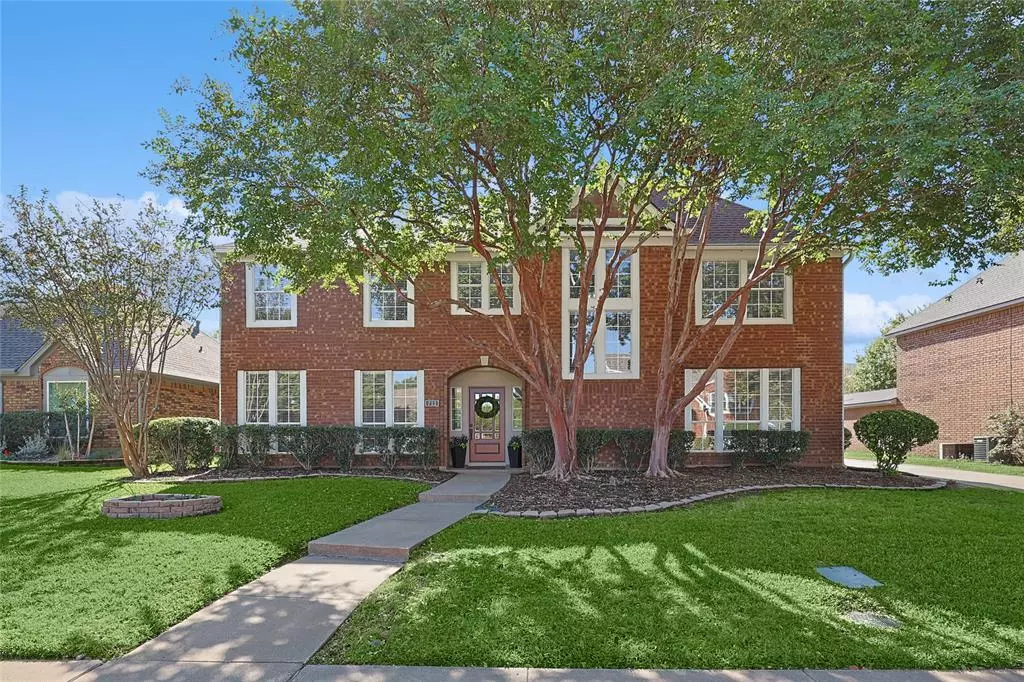$600,000
For more information regarding the value of a property, please contact us for a free consultation.
4 Beds
3 Baths
3,461 SqFt
SOLD DATE : 12/09/2024
Key Details
Property Type Single Family Home
Sub Type Single Family Residence
Listing Status Sold
Purchase Type For Sale
Square Footage 3,461 sqft
Price per Sqft $173
Subdivision Briarhill Estates 1
MLS Listing ID 20767931
Sold Date 12/09/24
Style Traditional
Bedrooms 4
Full Baths 2
Half Baths 1
HOA Y/N None
Year Built 1989
Annual Tax Amount $9,936
Lot Size 9,016 Sqft
Acres 0.207
Property Description
Welcome to this stunning 2-story home, ideally located within walking distance to highly-rated elementary and middle schools—perfect for families! The centerpiece of the home is a beautifully designed kitchen featuring a spacious work island, ideal for everything from intimate dinners to larger gatherings. The expansive first-floor layout is perfect for entertaining, with generous rooms that flow effortlessly together. Retreat to the oversized primary suite, your own peaceful sanctuary. Enjoy the convenience of an oversized garage and a large backyard, perfect for outdoor activities. Spend leisurely afternoons on the covered patio, a great spot to relax with your favorite drink in the shade. Families will appreciate the proximity to schools for all grades (K-12) and the fantastic outdoor amenities just steps away, including Kids Kastle Playground, pickleball courts, a dog park, ponds with docks, and sports fields. Located less than a mile from shopping, dining, and entertainment, this home is also just 13 miles from DFW Airport. Don't miss your chance to own this exceptional home—schedule a showing today!
Experience the lush parks and amenities of Highland Village, featuring trails, lake access, and camping options. Don't miss the opportunity to own this exceptional home—schedule your showing today!
Location
State TX
County Denton
Direction See GPS
Rooms
Dining Room 2
Interior
Interior Features Dry Bar, Granite Counters, High Speed Internet Available, Kitchen Island, Open Floorplan, Pantry, Walk-In Closet(s)
Heating Central, Fireplace(s), Zoned
Cooling Central Air, Electric, Zoned
Fireplaces Number 1
Fireplaces Type Glass Doors, Living Room
Appliance Dishwasher, Disposal, Electric Cooktop, Electric Oven, Microwave
Heat Source Central, Fireplace(s), Zoned
Laundry Electric Dryer Hookup, Gas Dryer Hookup, Full Size W/D Area
Exterior
Exterior Feature Covered Patio/Porch, Rain Gutters
Garage Spaces 2.0
Fence Back Yard, Fenced, Wood
Utilities Available City Sewer, City Water, Curbs, Natural Gas Available, Sidewalk, Underground Utilities
Roof Type Composition
Total Parking Spaces 2
Garage Yes
Building
Lot Description Few Trees, Landscaped, Lrg. Backyard Grass, Sprinkler System, Subdivision
Story Two
Foundation Slab
Level or Stories Two
Structure Type Brick,Siding
Schools
Elementary Schools Heritage
Middle Schools Briarhill
High Schools Marcus
School District Lewisville Isd
Others
Ownership Call Agent
Financing Conventional
Read Less Info
Want to know what your home might be worth? Contact us for a FREE valuation!

Our team is ready to help you sell your home for the highest possible price ASAP

©2025 North Texas Real Estate Information Systems.
Bought with Grant Hahn • TREVI REALTY, LLC
18333 Preston Rd # 100, Dallas, TX, 75252, United States


