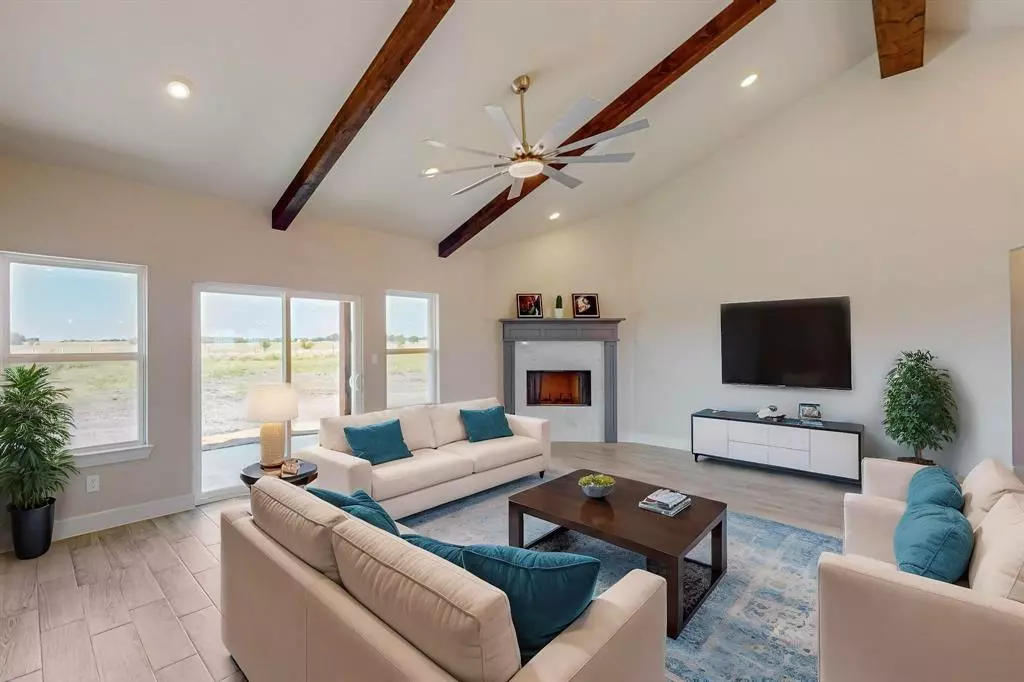$469,000
For more information regarding the value of a property, please contact us for a free consultation.
4 Beds
3 Baths
2,130 SqFt
SOLD DATE : 12/11/2024
Key Details
Property Type Single Family Home
Sub Type Single Family Residence
Listing Status Sold
Purchase Type For Sale
Square Footage 2,130 sqft
Price per Sqft $220
Subdivision Orduna Addition #2
MLS Listing ID 20745800
Sold Date 12/11/24
Style Modern Farmhouse
Bedrooms 4
Full Baths 2
Half Baths 1
HOA Y/N None
Year Built 2024
Lot Size 1.420 Acres
Acres 1.42
Property Description
Beautiful Brand new home with 4 bedrooms and two and a half bathrooms with an excellent location on 1.42 acres. NO HOA. The house comes with cathedral ceilings and beautiful wood beams, ceiling fans in all the rooms, a huge custom kitchen with lots of cabinets, Exotic quartz on the island, counter tops and bathrooms. A great pantry, eating island, stove, dishwasher, refrigerator and microwave are included. Wood chimney, huge dining room to fit all the family. Fantastic master bathroom with double vanities and a big closet. Tile flooring , rain gutters, decorative lighting, Sprinklers irrigation system, amazing front garden.Sod front only. Foam insulation for energy conservation. For your peace of mind this house comes with 1, 2, 10 years StrucSure Warranty on the slab and structure and 2 years of Home service warranty (Buyer's Choice), plus appliances warranty from the store. A new survey will be ordered. Want more? We have incentives for closing costs or to buy down interest rate, just ask for them in your offer.Private Road Maintenance fee of only $200 per year. (Seller will pay for the first year)The seller-owner is a licensed realtor in the state of Texas.
Location
State TX
County Fannin
Direction See GPS
Rooms
Dining Room 1
Interior
Interior Features Cathedral Ceiling(s), Chandelier, Decorative Lighting, Double Vanity, Eat-in Kitchen, Kitchen Island, Open Floorplan, Pantry, Vaulted Ceiling(s), Walk-In Closet(s)
Heating Central, Electric
Cooling Ceiling Fan(s), Central Air, Electric
Flooring Ceramic Tile
Fireplaces Number 1
Fireplaces Type Wood Burning
Equipment Irrigation Equipment
Appliance Dishwasher, Disposal, Electric Oven, Electric Range, Electric Water Heater, Microwave, Refrigerator, Vented Exhaust Fan
Heat Source Central, Electric
Laundry Electric Dryer Hookup, Utility Room, Washer Hookup
Exterior
Exterior Feature Rain Gutters
Garage Spaces 2.0
Fence Partial Cross
Utilities Available Aerobic Septic, Asphalt, Electricity Connected, Individual Water Meter, Outside City Limits, Private Road
Roof Type Composition
Total Parking Spaces 2
Garage Yes
Building
Lot Description Acreage
Story One
Foundation Pillar/Post/Pier
Level or Stories One
Structure Type Brick,Cedar,Concrete,Frame,Rock/Stone,Wood
Schools
Elementary Schools Leonard
High Schools Leonard
School District Leonard Isd
Others
Restrictions Deed
Ownership Palafox Homes LLC
Acceptable Financing Cash, Conventional, FHA, VA Loan
Listing Terms Cash, Conventional, FHA, VA Loan
Financing Conventional
Special Listing Condition Deed Restrictions, Owner/ Agent
Read Less Info
Want to know what your home might be worth? Contact us for a FREE valuation!

Our team is ready to help you sell your home for the highest possible price ASAP

©2024 North Texas Real Estate Information Systems.
Bought with Eduardo Ruiz • Central Metro Realty

18333 Preston Rd # 100, Dallas, TX, 75252, United States


