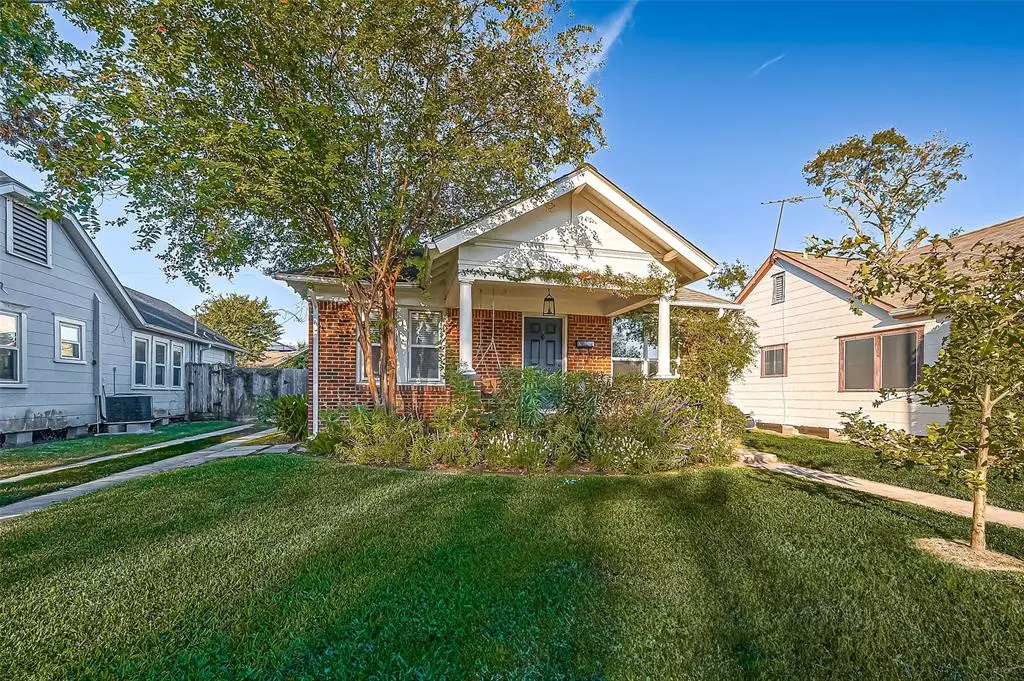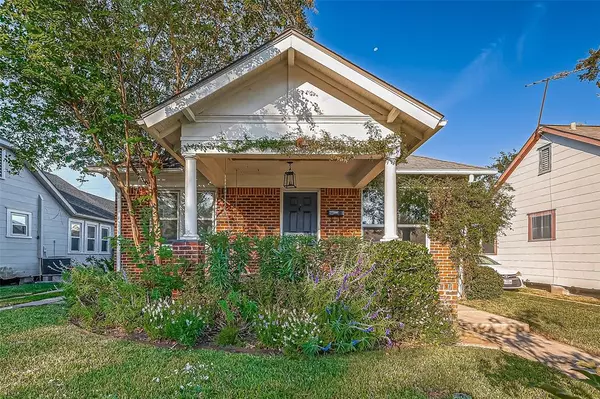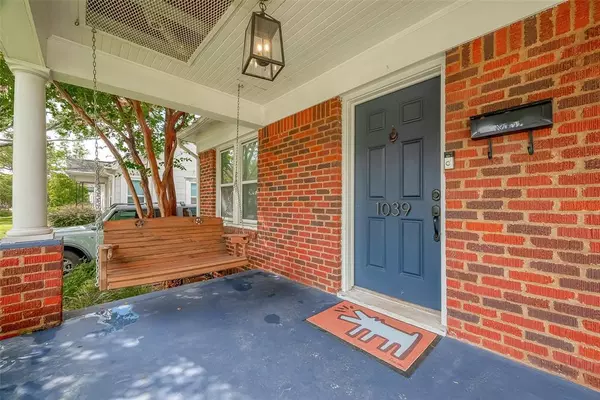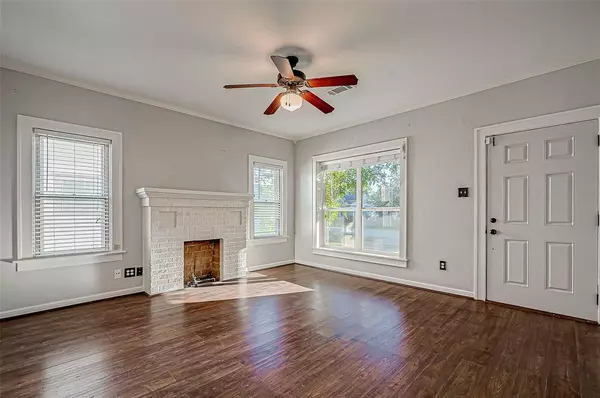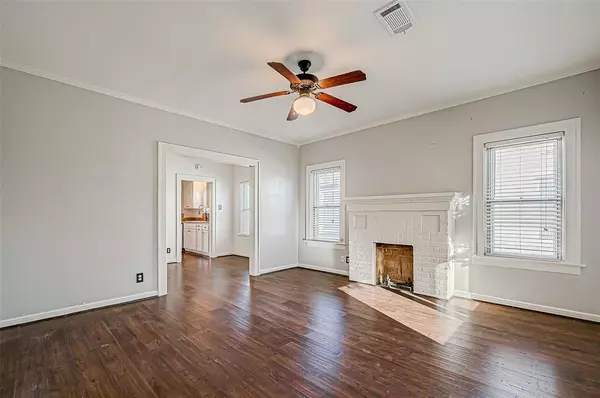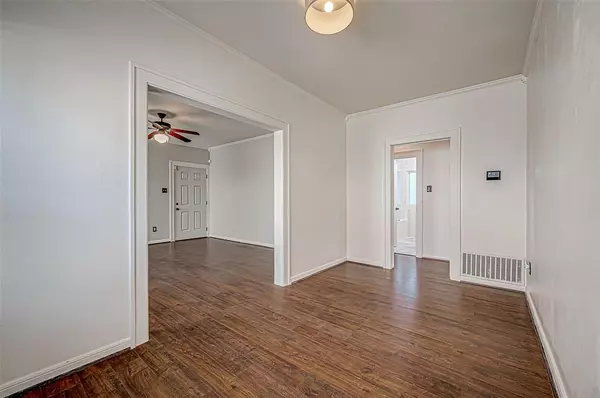$599,000
For more information regarding the value of a property, please contact us for a free consultation.
2 Beds
1 Bath
1,242 SqFt
SOLD DATE : 12/11/2024
Key Details
Property Type Single Family Home
Listing Status Sold
Purchase Type For Sale
Square Footage 1,242 sqft
Price per Sqft $462
Subdivision West Heights
MLS Listing ID 97915696
Sold Date 12/11/24
Style Traditional
Bedrooms 2
Full Baths 1
Year Built 1936
Annual Tax Amount $11,478
Tax Year 2023
Lot Size 6,000 Sqft
Acres 0.1377
Property Description
Classic 2-bed brick bungalow with a pool! This Heights gem features a gorgeously renovated marble bathroom (2022), PEX plumbing (2022), new AC (2024), tankless water heater (2019), an extra family room/den, custom built-ins & more! Backyard renovated & fully turfed (2020-2022). The garage has been converted into a guest quarters space with a full bath (2019). Come see 1039 Alexander today!
Location
State TX
County Harris
Area Heights/Greater Heights
Rooms
Other Rooms 1 Living Area, Family Room, Formal Dining, Formal Living, Utility Room in Garage
Master Bathroom Primary Bath: Double Sinks, Primary Bath: Tub/Shower Combo
Den/Bedroom Plus 2
Kitchen Kitchen open to Family Room
Interior
Interior Features Alarm System - Owned, Dryer Included, High Ceiling, Refrigerator Included, Washer Included
Heating Central Gas
Cooling Central Electric
Flooring Laminate, Tile, Wood
Fireplaces Number 1
Fireplaces Type Mock Fireplace
Exterior
Exterior Feature Artificial Turf, Detached Gar Apt /Quarters, Fully Fenced, Patio/Deck, Porch, Sprinkler System, Storage Shed
Pool In Ground
Roof Type Composition
Street Surface Asphalt,Concrete
Accessibility Driveway Gate
Private Pool Yes
Building
Lot Description Subdivision Lot
Faces East
Story 1
Foundation Block & Beam, Pier & Beam
Lot Size Range 0 Up To 1/4 Acre
Sewer Public Sewer
Water Public Water
Structure Type Brick,Wood
New Construction No
Schools
Elementary Schools Love Elementary School
Middle Schools Hogg Middle School (Houston)
High Schools Heights High School
School District 27 - Houston
Others
Senior Community No
Restrictions Deed Restrictions
Tax ID 060-084-006-0021
Energy Description Attic Vents,Ceiling Fans,Tankless/On-Demand H2O Heater
Acceptable Financing Cash Sale, Conventional
Tax Rate 2.0148
Disclosures Sellers Disclosure
Listing Terms Cash Sale, Conventional
Financing Cash Sale,Conventional
Special Listing Condition Sellers Disclosure
Read Less Info
Want to know what your home might be worth? Contact us for a FREE valuation!

Our team is ready to help you sell your home for the highest possible price ASAP

Bought with DUX Realty, LLC
18333 Preston Rd # 100, Dallas, TX, 75252, United States


