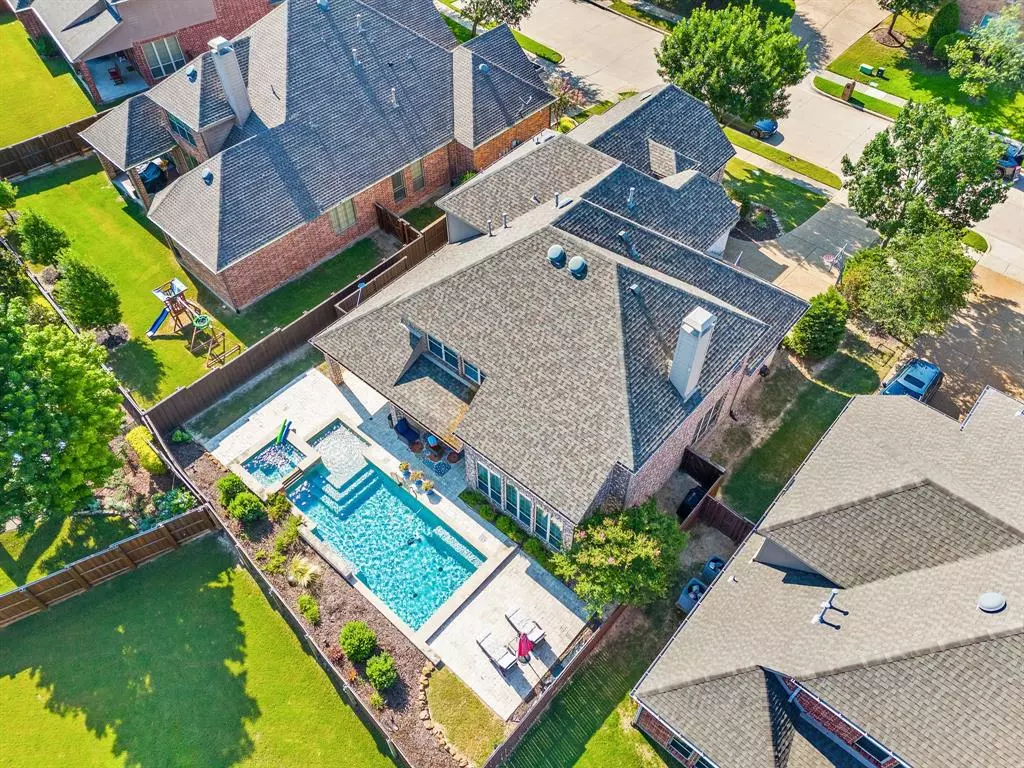$795,000
For more information regarding the value of a property, please contact us for a free consultation.
4 Beds
4 Baths
3,985 SqFt
SOLD DATE : 12/11/2024
Key Details
Property Type Single Family Home
Sub Type Single Family Residence
Listing Status Sold
Purchase Type For Sale
Square Footage 3,985 sqft
Price per Sqft $199
Subdivision Cascades Ph 2 The
MLS Listing ID 20635982
Sold Date 12/11/24
Bedrooms 4
Full Baths 3
Half Baths 1
HOA Fees $79/ann
HOA Y/N Mandatory
Year Built 2008
Annual Tax Amount $14,307
Lot Size 7,405 Sqft
Acres 0.17
Property Description
Sellers mean business! Stonebridge Ranch AND Frisco ISD! Village: The Cascades. First impressions matter, you get STUNNING curb appeal with this 2008 Highland Home with stylish brick color, light german schmear and beautiful stone. Relax on the front porch when feeling social, or on the back porch to recharge! Jawdropping contemporary pool and spa with charming pavers. When you enter the home, you will be greeted by a large office space, hardwoods and high ceilings. Large formal dining room. Spacious living room has abundant natural light, with many windows and gorgeous plantation shutters. Kitchen is large and open, with newly repainted cabinets and tasteful stone counters. Beautiful large tile floor that is timeless and durable. Roomy primary suite with Jacuzzi tub and oversized closet. Powder room down. 3 bedrooms and two baths up. Game room AND media room. Media room table and pool table included! Elongated garage. Must tour!
Location
State TX
County Collin
Community Club House, Community Pool, Fishing, Golf, Greenbelt, Jogging Path/Bike Path, Lake, Pool, Sidewalks, Tennis Court(S)
Direction Address is easily accessible via GPS
Rooms
Dining Room 2
Interior
Interior Features Built-in Features, Chandelier, Decorative Lighting, Double Vanity, Granite Counters, High Speed Internet Available, Kitchen Island, Pantry
Heating Central
Cooling Central Air
Flooring Ceramic Tile
Fireplaces Number 1
Fireplaces Type Gas
Appliance Dishwasher, Disposal, Gas Cooktop, Microwave, Convection Oven
Heat Source Central
Laundry Electric Dryer Hookup, Full Size W/D Area, Washer Hookup
Exterior
Garage Spaces 2.0
Fence Wood
Pool Gunite, In Ground, Outdoor Pool, Pool/Spa Combo
Community Features Club House, Community Pool, Fishing, Golf, Greenbelt, Jogging Path/Bike Path, Lake, Pool, Sidewalks, Tennis Court(s)
Utilities Available City Sewer, City Water
Roof Type Asphalt,Shingle
Total Parking Spaces 2
Garage Yes
Private Pool 1
Building
Story Two
Foundation Slab
Level or Stories Two
Structure Type Brick,Stone Veneer
Schools
Elementary Schools Comstock
Middle Schools Scoggins
High Schools Emerson
School District Frisco Isd
Others
Ownership BYERS WAYNE & STEPHANIE
Acceptable Financing Assumable, Cash, Conventional, FHA, VA Assumable, VA Loan
Listing Terms Assumable, Cash, Conventional, FHA, VA Assumable, VA Loan
Financing Conventional
Read Less Info
Want to know what your home might be worth? Contact us for a FREE valuation!

Our team is ready to help you sell your home for the highest possible price ASAP

©2025 North Texas Real Estate Information Systems.
Bought with Penny Brackett • Century 21 Mike Bowman, Inc.
18333 Preston Rd # 100, Dallas, TX, 75252, United States


