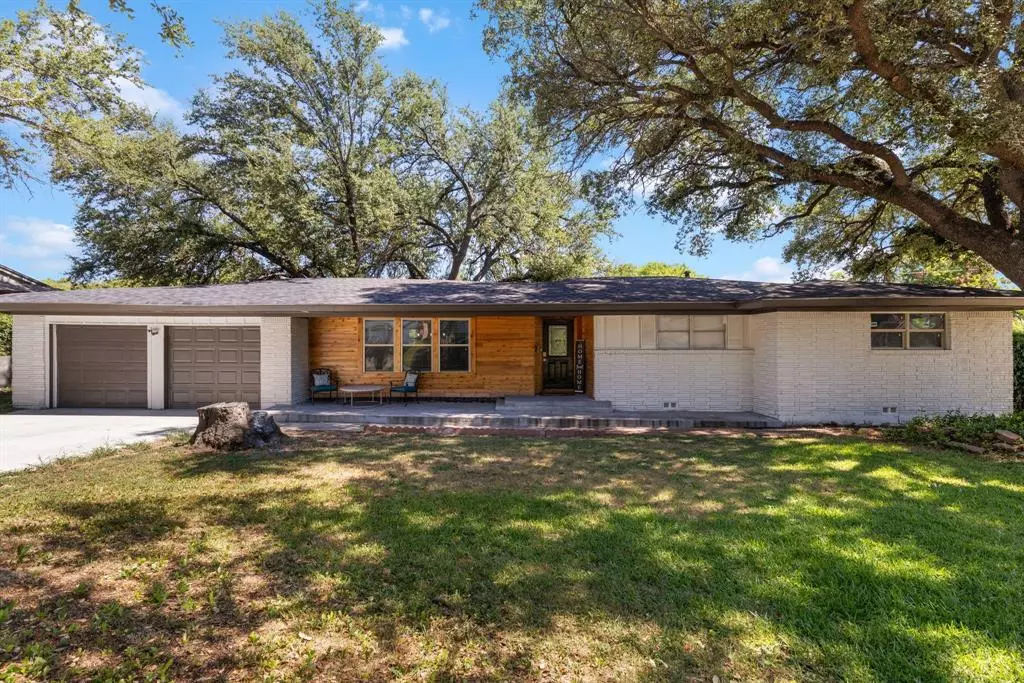$315,000
For more information regarding the value of a property, please contact us for a free consultation.
3 Beds
2 Baths
1,864 SqFt
SOLD DATE : 12/12/2024
Key Details
Property Type Single Family Home
Sub Type Single Family Residence
Listing Status Sold
Purchase Type For Sale
Square Footage 1,864 sqft
Price per Sqft $168
Subdivision Wedgwood Add
MLS Listing ID 20672036
Sold Date 12/12/24
Style Traditional
Bedrooms 3
Full Baths 2
HOA Y/N None
Year Built 1958
Annual Tax Amount $3,796
Lot Size 0.264 Acres
Acres 0.264
Property Description
This RENOVATED knockout is ready for you to move right in! Step into a world of worry-free living since the heavy lifting has been done for you. Let's start from the top...literally. You'll appreciate the energy efficiency & overall peace of mind with the recently replaced ROOF. Now, let's talk about the kitchen. It offers beautiful WHITE CABINETS, decorative BACKSPLASH & an OVERSIZED ISLAND with a stunning GRANITE COUNTERTOP! The sparkling fixtures & sleek tiles in the SPA-LIKE bath will make you feel refreshed every time you enter the LARGE PRIMARY SUITE. Notice the attention given to every detail! A SPACIOUS OPEN FLOOR PLAN, shiny HARDWOOD FLOORS & LAUNDRY ROOM with built-in cabinetry...perfection! Finally, a LARGE SHADED BACKYARD & COVERED PATIO are ideal for enjoying the summer outdoors! LOCATION is everything & this home doesn't disappoint! Convenient to DINING, SHOPPING & easy access to major HIGHWAYS makes a stress free commute. Don't let someone else snap it up. SEE it TODAY!
Location
State TX
County Tarrant
Direction From I20W. Take exit 434B toward Trail Lake Dr. Turn left onto SW Loop 820. Turn right onto Lynndale Pl. Home will be on the right.
Rooms
Dining Room 1
Interior
Interior Features Cable TV Available, Decorative Lighting, Granite Counters, Kitchen Island, Open Floorplan, Walk-In Closet(s)
Heating Central, Natural Gas
Cooling Ceiling Fan(s), Central Air, Gas
Flooring Carpet, Hardwood, Tile
Appliance Dishwasher, Disposal, Gas Range, Gas Water Heater, Microwave
Heat Source Central, Natural Gas
Laundry Utility Room, Full Size W/D Area
Exterior
Exterior Feature Covered Patio/Porch, Rain Gutters
Garage Spaces 2.0
Fence Back Yard
Utilities Available City Sewer, City Water
Roof Type Composition
Total Parking Spaces 2
Garage Yes
Building
Lot Description Interior Lot, Lrg. Backyard Grass, Many Trees
Story One
Foundation Pillar/Post/Pier
Level or Stories One
Structure Type Brick,Siding
Schools
Elementary Schools Westcreek
Middle Schools Wedgwood
High Schools Southwest
School District Fort Worth Isd
Others
Ownership Katherine Xictlali Sifuentes
Acceptable Financing Cash, Conventional, FHA, VA Loan
Listing Terms Cash, Conventional, FHA, VA Loan
Financing FHA
Read Less Info
Want to know what your home might be worth? Contact us for a FREE valuation!

Our team is ready to help you sell your home for the highest possible price ASAP

©2025 North Texas Real Estate Information Systems.
Bought with Maria Mason • Camino Real Estate
18333 Preston Rd # 100, Dallas, TX, 75252, United States


