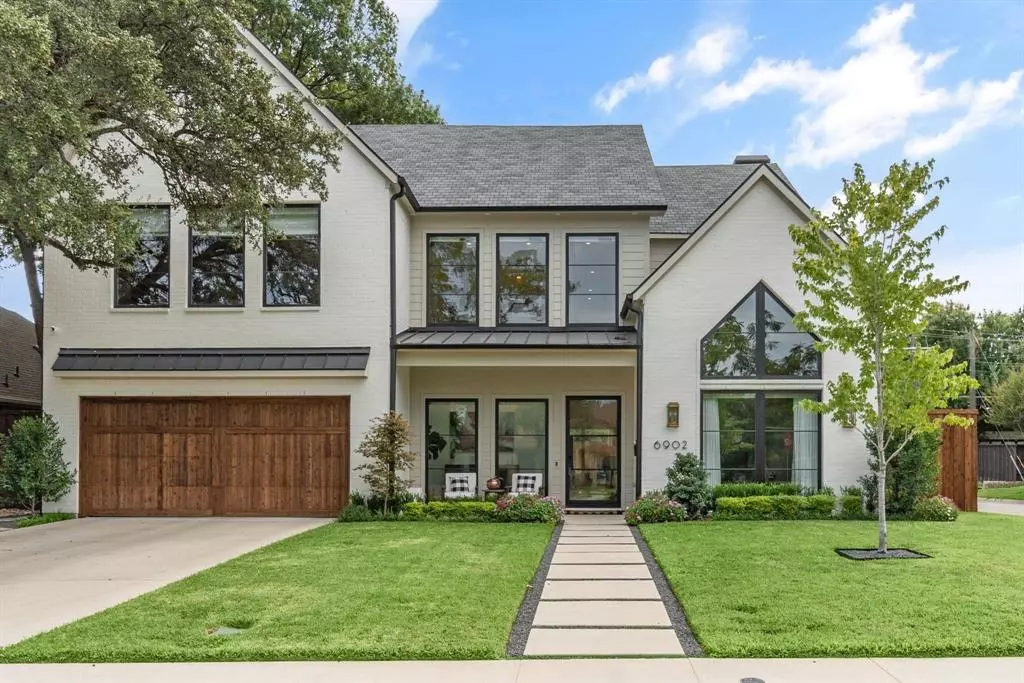$2,899,000
For more information regarding the value of a property, please contact us for a free consultation.
5 Beds
7 Baths
5,264 SqFt
SOLD DATE : 12/13/2024
Key Details
Property Type Single Family Home
Sub Type Single Family Residence
Listing Status Sold
Purchase Type For Sale
Square Footage 5,264 sqft
Price per Sqft $550
Subdivision North Ridge Park Estates
MLS Listing ID 20750324
Sold Date 12/13/24
Style Contemporary/Modern,Mid-Century Modern
Bedrooms 5
Full Baths 5
Half Baths 2
HOA Y/N None
Year Built 2022
Lot Size 9,713 Sqft
Acres 0.223
Property Description
Crafted in 2023 by Santa Barbara Homes, Bob Anderson architecture, Arneson Homes, and Layered Dimensions Design group, this beauty offers more than just a place to live—it's a lifestyle. Step inside to soaring vaulted ceilings and a flood of natural light. Work from home in custom vaulted ceiling office. And those White Oak floors? Everywhere! Separate huge bar leads to a chef's kitchen with enormous island, high-end Thermador appliances, double dishwashers, and a pantry that's so big, it has its own office AND fridge. With 5 huge bedrooms each with en-suite baths, the morning rush is a thing of the past. The primary suite is a true retreat—think massive walk-in closet with lighted shoe racks and a center island that screams luxury and storage. Outdoor entertaining? You're all set with a heated cover area, outdoor kitchen and chic fireplace. And yes, there's EVEN a generator ready for those Dallas storms, covering all 5,264 sq ft. They've thought of everything. Enjoy!
Location
State TX
County Dallas
Direction This property is located deep in the heart of Lakewood. It is on the corner of Kenwood and Sperry. From Abrams Road, go east 5 blocks to the corner of Sperry. Property on the corner.
Rooms
Dining Room 1
Interior
Interior Features Built-in Features, Cathedral Ceiling(s), High Speed Internet Available, Kitchen Island, Open Floorplan, Paneling, Pantry, Smart Home System, Sound System Wiring, Vaulted Ceiling(s), Walk-In Closet(s), Wired for Data
Heating Central, Fireplace(s), Natural Gas
Cooling Central Air, Electric
Flooring Hardwood, Tile
Fireplaces Number 2
Fireplaces Type Living Room, Outside
Appliance Dishwasher, Gas Cooktop, Ice Maker, Microwave, Refrigerator, Tankless Water Heater
Heat Source Central, Fireplace(s), Natural Gas
Laundry Electric Dryer Hookup, Washer Hookup
Exterior
Exterior Feature Covered Patio/Porch
Garage Spaces 2.0
Fence Back Yard
Utilities Available Alley, Cable Available, City Sewer, City Water, Concrete, Electricity Available, Sidewalk
Roof Type Shingle
Total Parking Spaces 2
Garage Yes
Building
Lot Description Few Trees, Landscaped
Story Two
Foundation Slab
Level or Stories Two
Structure Type Brick,Concrete
Schools
Elementary Schools Lakewood
Middle Schools Long
High Schools Woodrow Wilson
School District Dallas Isd
Others
Ownership see agent
Financing Conventional
Read Less Info
Want to know what your home might be worth? Contact us for a FREE valuation!

Our team is ready to help you sell your home for the highest possible price ASAP

©2025 North Texas Real Estate Information Systems.
Bought with Non-Mls Member • NON MLS
18333 Preston Rd # 100, Dallas, TX, 75252, United States


