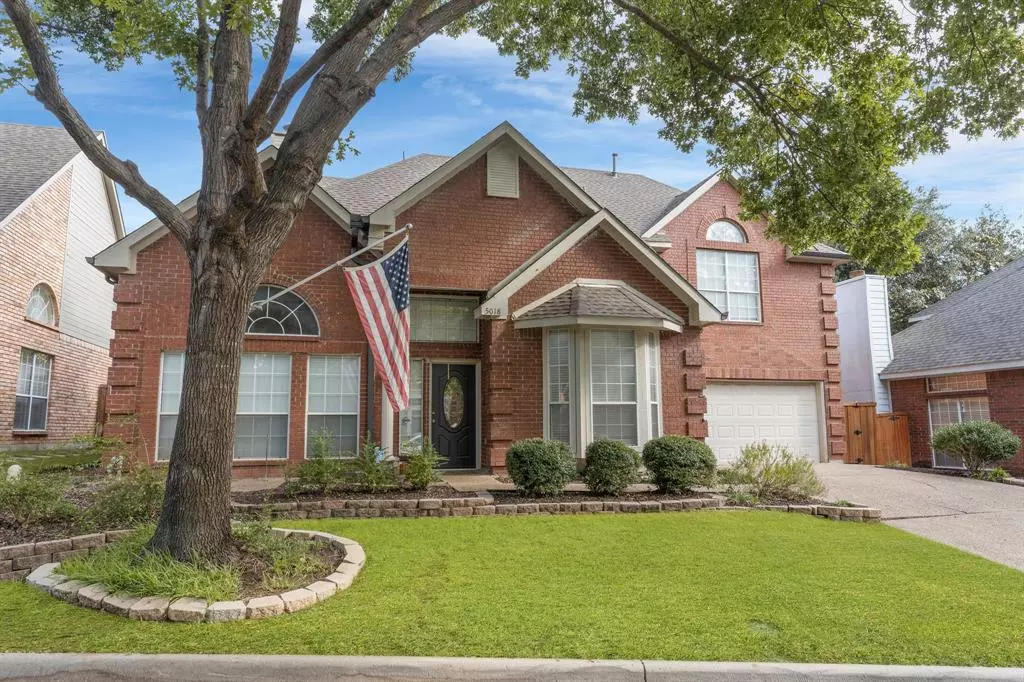$464,000
For more information regarding the value of a property, please contact us for a free consultation.
3 Beds
3 Baths
2,246 SqFt
SOLD DATE : 12/13/2024
Key Details
Property Type Single Family Home
Sub Type Single Family Residence
Listing Status Sold
Purchase Type For Sale
Square Footage 2,246 sqft
Price per Sqft $206
Subdivision Quail Creek Ph I
MLS Listing ID 20725580
Sold Date 12/13/24
Style Traditional
Bedrooms 3
Full Baths 2
Half Baths 1
HOA Fees $79/ann
HOA Y/N Mandatory
Year Built 1989
Annual Tax Amount $6,546
Lot Size 4,791 Sqft
Acres 0.11
Property Description
Stonebridge Ranch Darling built home in a Premier location. Enjoy being close to exemplary schools, community amenities, Country Clubs & a short drive to the Historic District & major roads. The interior of the home has been freshly painted. The home is light & bright. Tall ceilings. The kitchen is open to the family room & is updated with granite counter tops, Kitchen Aid SS dishwasher & Microwave installed in 2023. A spacious breakfast bar makes it perfect for entertaining. The family & living room are separated by a handsome double sided fireplace. Upon entry, a flex room is to your right. Originally a formal dining room, that could be an office, presently being used as a play room. Wood floors run throughout the downstairs. All bedrooms are upstairs as well as a game room. More updates include: Roof & gutters 2023, Carrier furnace in 2022, & fence in 2024. Stonebridge Ranch amenities: tennis and pickleball courts, beach entry pool, parks, aquatic center and many walking trails.
Location
State TX
County Collin
Community Club House, Community Pool, Curbs, Jogging Path/Bike Path, Playground, Sidewalks, Tennis Court(S)
Direction From 121, go North on Lake Forest, pass Glen Oaks, left on Falcon Hollow in Quail Creek, left on Bryn Mawr.
Rooms
Dining Room 2
Interior
Interior Features Built-in Features, Cable TV Available, Chandelier, Decorative Lighting, Granite Counters, High Speed Internet Available, Open Floorplan, Pantry, Walk-In Closet(s)
Heating Natural Gas
Cooling Ceiling Fan(s), Electric
Flooring Carpet, Ceramic Tile, Laminate
Fireplaces Number 2
Fireplaces Type Double Sided, Gas, Wood Burning
Appliance Dishwasher, Disposal, Electric Oven, Gas Range, Gas Water Heater, Microwave
Heat Source Natural Gas
Laundry Electric Dryer Hookup, Full Size W/D Area, Washer Hookup
Exterior
Exterior Feature Rain Gutters
Garage Spaces 2.0
Fence Wood
Community Features Club House, Community Pool, Curbs, Jogging Path/Bike Path, Playground, Sidewalks, Tennis Court(s)
Utilities Available Cable Available, City Sewer, City Water, Individual Gas Meter, Individual Water Meter, Sidewalk
Roof Type Composition
Total Parking Spaces 2
Garage Yes
Building
Lot Description Interior Lot, Landscaped
Story Two
Foundation Slab
Level or Stories Two
Structure Type Brick
Schools
Elementary Schools Glenoaks
Middle Schools Dowell
High Schools Mckinney Boyd
School District Mckinney Isd
Others
Ownership See Tax
Financing Conventional
Special Listing Condition Aerial Photo
Read Less Info
Want to know what your home might be worth? Contact us for a FREE valuation!

Our team is ready to help you sell your home for the highest possible price ASAP

©2025 North Texas Real Estate Information Systems.
Bought with Lucie Warfield • Divine Estate Realty LLC
18333 Preston Rd # 100, Dallas, TX, 75252, United States


