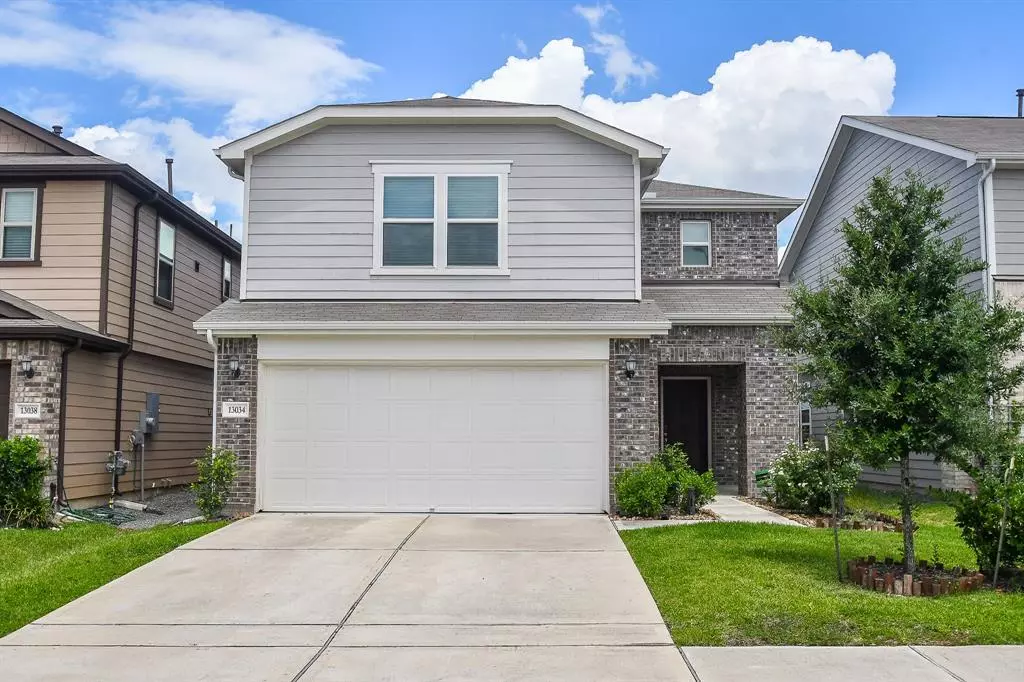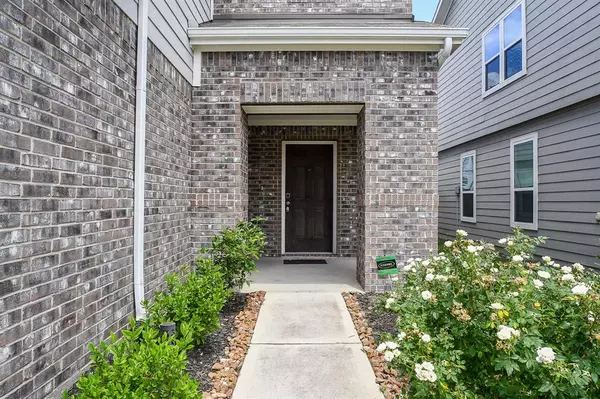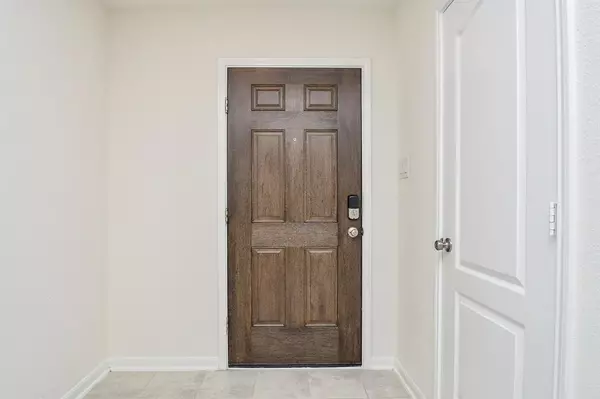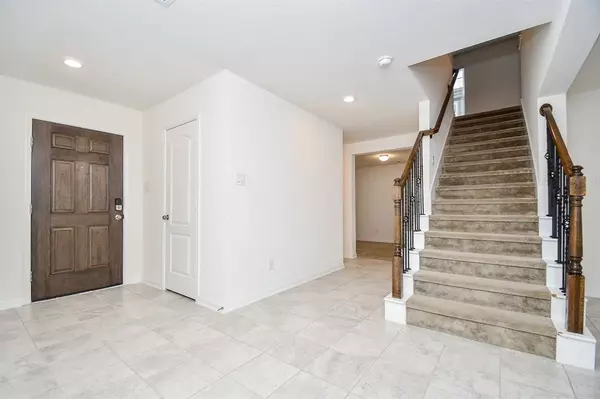$315,000
For more information regarding the value of a property, please contact us for a free consultation.
4 Beds
2.1 Baths
2,750 SqFt
SOLD DATE : 12/13/2024
Key Details
Property Type Single Family Home
Listing Status Sold
Purchase Type For Sale
Square Footage 2,750 sqft
Price per Sqft $110
Subdivision Mills Creek Crossing Sec 2
MLS Listing ID 90589246
Sold Date 12/13/24
Style Traditional
Bedrooms 4
Full Baths 2
Half Baths 1
HOA Fees $45/ann
HOA Y/N 1
Year Built 2020
Annual Tax Amount $7,792
Tax Year 2023
Lot Size 3,876 Sqft
Acres 0.089
Property Description
Welcome to 13034 Mills Grove, this stunning two-story traditional home featuring an open floor plan that creates an impressive entrance overlooking a spacious living room. The bright kitchen boasts modern appliances, granite countertops, and a beautiful island, seamlessly flowing into the dining area and downstairs living space.
This home includes three well-appointed secondary bedrooms and a generously sized primary suite, complete with a luxurious garden tub and walk-in shower.
A versatile office/study, equipped with a closet, offers the option to convert into an
additional bedroom if desired.
Step outside to the entertainer's backyard, perfect for gatherings and outdoor enjoyment. Conveniently located near shops and eateries, this home is a must-see, promising a remarkable living experience. Don't miss out!
Location
State TX
County Harris
Area Willowbrook South
Rooms
Bedroom Description All Bedrooms Up,En-Suite Bath,Primary Bed - 2nd Floor,Walk-In Closet
Other Rooms Breakfast Room, Gameroom Up, Home Office/Study, Living Area - 1st Floor, Utility Room in House
Master Bathroom Half Bath, Primary Bath: Double Sinks, Primary Bath: Separate Shower, Primary Bath: Soaking Tub, Secondary Bath(s): Tub/Shower Combo
Kitchen Island w/o Cooktop, Kitchen open to Family Room, Walk-in Pantry
Interior
Interior Features Alarm System - Owned, Dryer Included, Refrigerator Included, Washer Included, Water Softener - Owned
Heating Central Gas
Cooling Central Electric
Flooring Carpet, Tile
Exterior
Exterior Feature Back Yard Fenced, Porch, Sprinkler System
Parking Features Attached Garage
Garage Spaces 2.0
Garage Description Auto Garage Door Opener
Roof Type Other
Private Pool No
Building
Lot Description Subdivision Lot
Story 2
Foundation Slab
Lot Size Range 0 Up To 1/4 Acre
Water Water District
Structure Type Brick
New Construction No
Schools
Elementary Schools Matzke Elementary School
Middle Schools Bleyl Middle School
High Schools Cypress Creek High School
School District 13 - Cypress-Fairbanks
Others
HOA Fee Include Grounds
Senior Community No
Restrictions Deed Restrictions
Tax ID 140-025-002-0002
Ownership Full Ownership
Energy Description Digital Program Thermostat,Energy Star Appliances
Acceptable Financing Cash Sale, Conventional, FHA, VA
Tax Rate 2.3258
Disclosures Mud, Sellers Disclosure
Listing Terms Cash Sale, Conventional, FHA, VA
Financing Cash Sale,Conventional,FHA,VA
Special Listing Condition Mud, Sellers Disclosure
Read Less Info
Want to know what your home might be worth? Contact us for a FREE valuation!

Our team is ready to help you sell your home for the highest possible price ASAP

Bought with Great Western Realty
18333 Preston Rd # 100, Dallas, TX, 75252, United States







