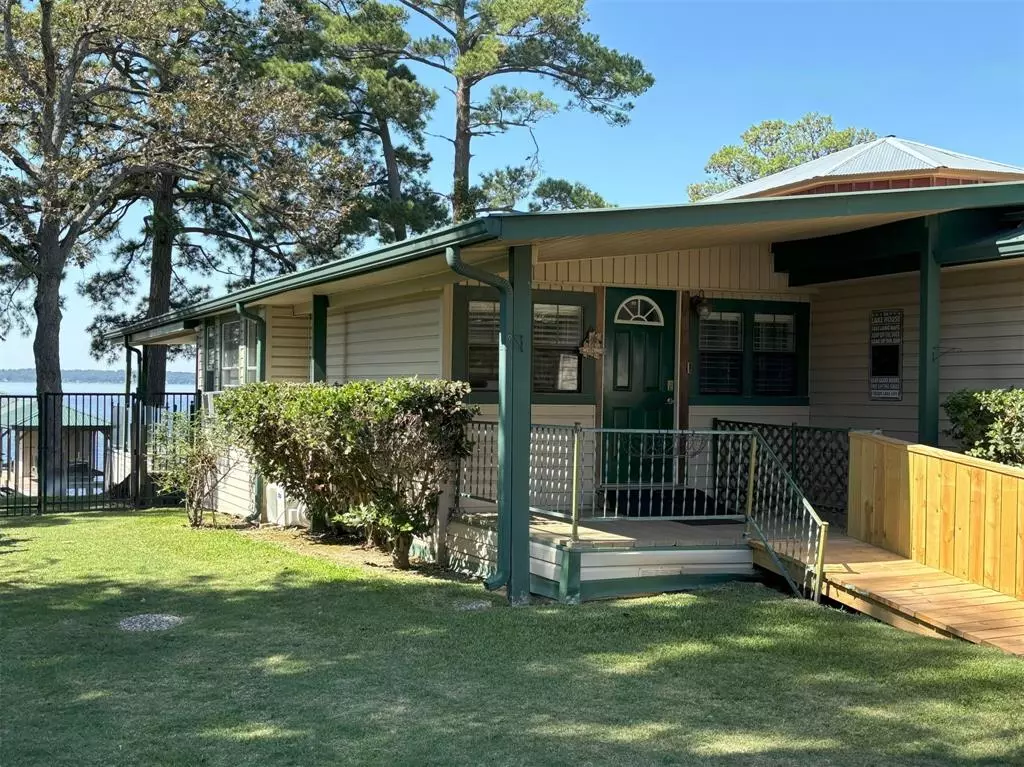$425,000
For more information regarding the value of a property, please contact us for a free consultation.
4 Beds
2 Baths
1,800 SqFt
SOLD DATE : 12/13/2024
Key Details
Property Type Single Family Home
Sub Type Single Family Residence
Listing Status Sold
Purchase Type For Sale
Square Footage 1,800 sqft
Price per Sqft $236
Subdivision Pine Trail Shores
MLS Listing ID 20748166
Sold Date 12/13/24
Style Other
Bedrooms 4
Full Baths 2
HOA Fees $8/ann
HOA Y/N Mandatory
Year Built 1985
Annual Tax Amount $2,792
Lot Size 9,147 Sqft
Acres 0.21
Lot Dimensions 60'x128'x69x133'
Property Description
The lake house you've been waiting for! Spacious home, FABULOUS views, deep water, boathouse w multiple electric lifts, manicured, fenced yard, & workshop! Exceptionally maintained, fully furnished home has site built addition with living room & bedroom that could be a game room. Kitchen is expansive with loads of storage space. Large dining room! Vaulted ceilings. Primary suite has fabulous water view. Has covered porch to enjoy unobstructed sunsets. Yard is fenced & has a small side yard for your pet with doggie door. Mature trees tower in back yard. 15'x17' metal workshop has view of water. 2-additional metal color-coordinated outbuildings. New bulkhead installed & boathouse built-2016 with 2-electric boat lifts & 2-electric jet ski lifts(Sea Doo jet ski comes with property). Covered & open areas. Storage room completes boathouse, boathouse additions-2020. Hurry to see this one, call now for your private showing!
Location
State TX
County Smith
Community Boat Ramp
Direction From Tyler Hwy 155 South. Pass Brookshire's intersection and take first right, CR 1178. At 4 way Stop go right. Left on Oak Trail to the water then left on Lakeview Dr.. Home on right, SIY.
Rooms
Dining Room 1
Interior
Interior Features Built-in Features, Granite Counters, Kitchen Island, Natural Woodwork, Open Floorplan, Vaulted Ceiling(s)
Heating Central, Electric, Other
Cooling Ceiling Fan(s), Central Air, Electric
Flooring Vinyl
Appliance Electric Cooktop, Microwave, Double Oven, Refrigerator
Heat Source Central, Electric, Other
Laundry Utility Room
Exterior
Exterior Feature Covered Deck, Dog Run, Storage
Carport Spaces 2
Fence Fenced, Metal, Wood, Wrought Iron
Community Features Boat Ramp
Utilities Available City Water, Electricity Connected, Septic, See Remarks
Waterfront Description Lake Front,Retaining Wall – Concrete
Roof Type Metal,Mixed
Total Parking Spaces 2
Garage No
Building
Lot Description Irregular Lot, Landscaped, Sprinkler System, Subdivision, Waterfront
Story Multi/Split
Foundation Pillar/Post/Pier
Level or Stories Multi/Split
Structure Type Vinyl Siding,See Remarks
Schools
Elementary Schools Owens
Middle Schools Three Lakes
High Schools Tyler Legacy
School District Tyler Isd
Others
Restrictions Building,Other
Ownership Gary & Kathy Baker
Acceptable Financing Cash
Listing Terms Cash
Financing Conventional
Special Listing Condition Deed Restrictions
Read Less Info
Want to know what your home might be worth? Contact us for a FREE valuation!

Our team is ready to help you sell your home for the highest possible price ASAP

©2025 North Texas Real Estate Information Systems.
Bought with Michelle Smith • Keller Williams Lonestar DFW
18333 Preston Rd # 100, Dallas, TX, 75252, United States


