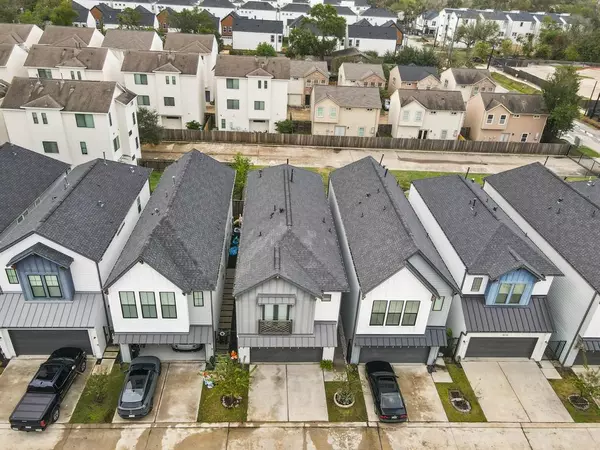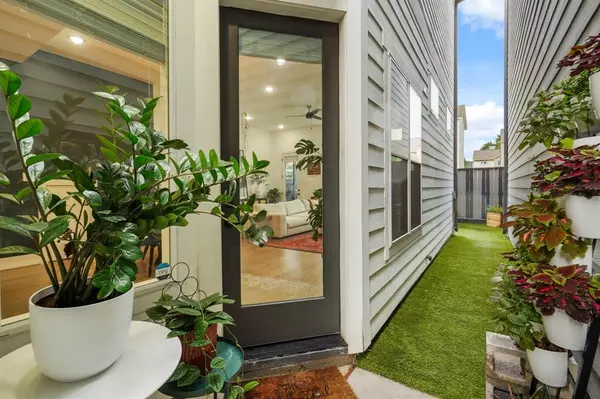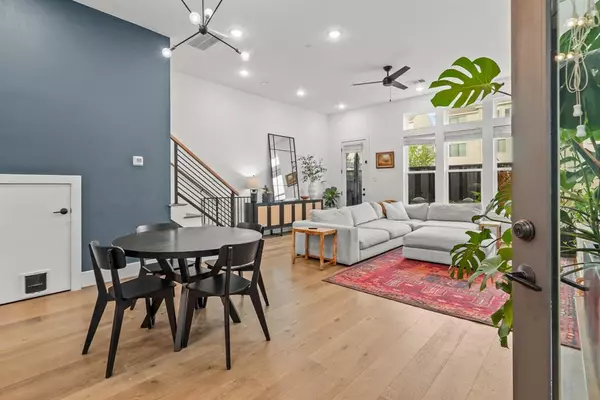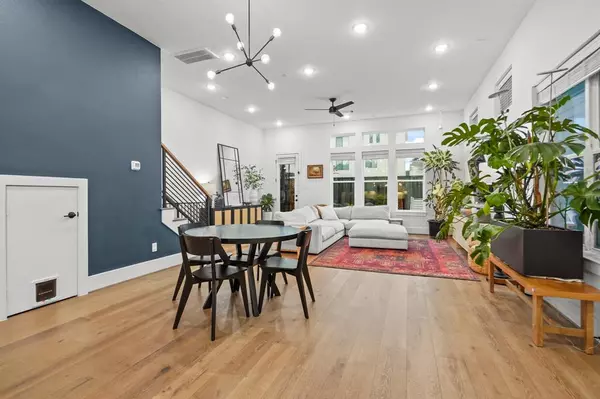$425,000
For more information regarding the value of a property, please contact us for a free consultation.
3 Beds
2.1 Baths
1,989 SqFt
SOLD DATE : 12/16/2024
Key Details
Property Type Single Family Home
Listing Status Sold
Purchase Type For Sale
Square Footage 1,989 sqft
Price per Sqft $213
Subdivision Laverne Springs
MLS Listing ID 61712805
Sold Date 12/16/24
Style Contemporary/Modern
Bedrooms 3
Full Baths 2
Half Baths 1
HOA Fees $146/ann
HOA Y/N 1
Year Built 2020
Annual Tax Amount $8,712
Tax Year 2023
Lot Size 2,150 Sqft
Acres 0.0494
Property Description
Updated Photos Coming Soon! Welcome to 9014 Wellspring Drive! This beautiful 2,000 sq/ft home boasts a premium fit and finish - highlighting 11 foot ceilings, Quartz countertops with a waterfall island, wide plank engineered hardwood floors, PRIVATE DRIVEWAY, FIRST FLOOR LIVING, charming backyard area, sleek fixtures & modern finishes. Enjoy the privacy & natural light brought from NO BACK NEIGHBORS. 3 bedrooms including an immaculate primary suite with a HUGE BATHROOM, 2.5 bathrooms, Game Room upstairs. Spacious and Energizing Layout. Wonderful Gated Community of 30 homes. Laverne Springs is a community with an elevated feel complete w/ a double wide street, notable space between homes, retention pond & guest parking. Spring Branch is a booming neighborhood with a ton of development and a plethora of restaurants, shops, bars and shopping. Low Tax Rate! HOA includes Sewer/Water/Trash/Recycling. Minutes to I-10 & Beltway 8. 15 mins to the Heights, 10 minutes to Memorial & City Centre.
Location
State TX
County Harris
Area Spring Branch
Rooms
Bedroom Description All Bedrooms Up,En-Suite Bath,Walk-In Closet
Other Rooms Family Room, Gameroom Up, Kitchen/Dining Combo, Utility Room in House
Master Bathroom Half Bath, Primary Bath: Double Sinks, Primary Bath: Separate Shower, Primary Bath: Soaking Tub, Secondary Bath(s): Tub/Shower Combo
Kitchen Island w/o Cooktop, Pantry, Soft Closing Cabinets, Soft Closing Drawers, Under Cabinet Lighting, Walk-in Pantry
Interior
Interior Features Fire/Smoke Alarm, High Ceiling, Prewired for Alarm System, Wired for Sound
Heating Central Gas
Cooling Central Electric
Flooring Engineered Wood, Tile
Exterior
Exterior Feature Artificial Turf, Back Yard Fenced, Fully Fenced, Patio/Deck, Private Driveway
Parking Features Attached Garage
Garage Spaces 2.0
Garage Description Auto Garage Door Opener, Double-Wide Driveway
Roof Type Composition
Street Surface Concrete,Curbs,Gutters
Accessibility Automatic Gate
Private Pool No
Building
Lot Description Other
Story 2
Foundation Slab
Lot Size Range 0 Up To 1/4 Acre
Sewer Other Water/Sewer
Water Other Water/Sewer
Structure Type Cement Board
New Construction No
Schools
Elementary Schools Spring Branch Elementary School
Middle Schools Spring Woods Middle School
High Schools Northbrook High School
School District 49 - Spring Branch
Others
HOA Fee Include Grounds,Limited Access Gates
Senior Community No
Restrictions Deed Restrictions
Tax ID 140-272-001-0006
Energy Description Ceiling Fans,Digital Program Thermostat,Energy Star Appliances,High-Efficiency HVAC,Insulated/Low-E windows,North/South Exposure
Tax Rate 2.2332
Disclosures Sellers Disclosure
Special Listing Condition Sellers Disclosure
Read Less Info
Want to know what your home might be worth? Contact us for a FREE valuation!

Our team is ready to help you sell your home for the highest possible price ASAP

Bought with Greenwood King Properties - Voss Office
18333 Preston Rd # 100, Dallas, TX, 75252, United States







