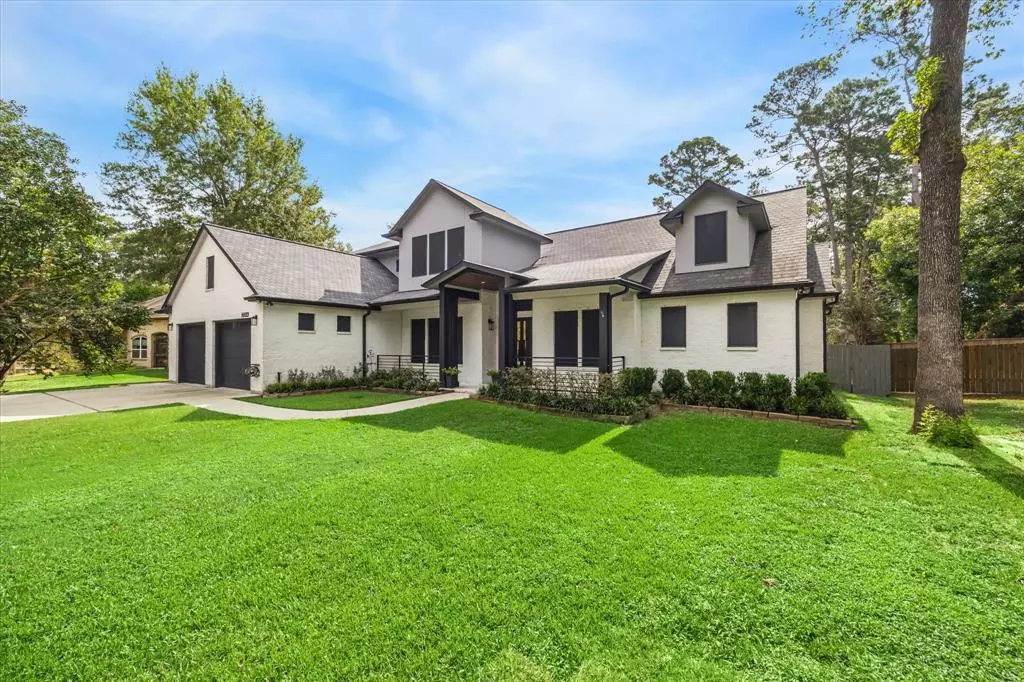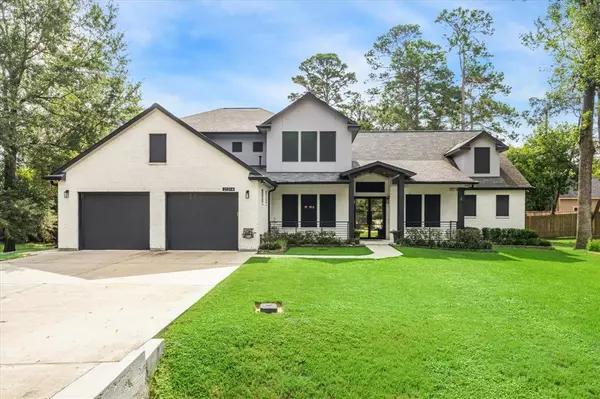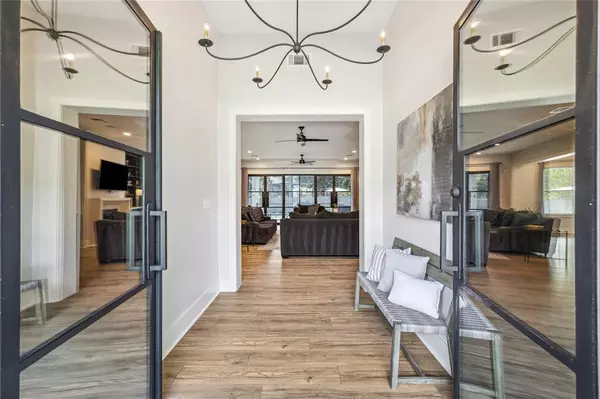$850,000
For more information regarding the value of a property, please contact us for a free consultation.
4 Beds
4.3 Baths
4,241 SqFt
SOLD DATE : 12/13/2024
Key Details
Property Type Single Family Home
Listing Status Sold
Purchase Type For Sale
Square Footage 4,241 sqft
Price per Sqft $200
Subdivision Atascocita Shores Sec 04
MLS Listing ID 60832133
Sold Date 12/13/24
Style Traditional
Bedrooms 4
Full Baths 4
Half Baths 3
HOA Fees $56/ann
HOA Y/N 1
Year Built 2016
Annual Tax Amount $12,627
Tax Year 2023
Lot Size 0.336 Acres
Acres 0.3362
Property Description
Elegant Custom Home on the quiet peninsula of Atascocita Point on Lake Houston. This exquisite residence offers luxurious living in a serene, wooded setting. Boasting 4 Spacious Bedrooms and 4 Full Bathrooms plus 3 Half Bathrooms, Gourmet Kitchen with Two Subzero Refrigerators, Subzero Beverage Fridge, Scotsman Nugget Ice machine, Wolf Range, Convection and Steaming Ovens, Expansive Walk-In Pantry, Study with Built-ins, Surround Sound, Media Room, Game room with Kitchenette, Wine and Coffee Bar, Formal Dining, Custom Metal and Glass Doors, Inviting Pool and Spa with an Outdoor Kitchen, Covered Patio, Generous Lot Size offering privacy and tranquility, Three Laundry Areas, Dedicated Dog Kennel/Washing Station, EV 240v Charger, Close Proximity to IAH, Experience the pinnacle of luxury and convenience in this beautiful home, where every detail has been thoughtfully designed for an exceptional lifestyle.
Location
State TX
County Harris
Area Atascocita North
Rooms
Bedroom Description En-Suite Bath,Primary Bed - 1st Floor,Walk-In Closet
Other Rooms Media, Utility Room in House
Master Bathroom Primary Bath: Double Sinks, Primary Bath: Separate Shower, Primary Bath: Soaking Tub
Kitchen Breakfast Bar, Butler Pantry, Island w/o Cooktop, Kitchen open to Family Room, Pot Filler, Pots/Pans Drawers, Soft Closing Cabinets, Soft Closing Drawers, Walk-in Pantry
Interior
Interior Features Fire/Smoke Alarm, High Ceiling, Prewired for Alarm System, Refrigerator Included, Window Coverings, Wired for Sound
Heating Central Electric
Cooling Central Electric
Flooring Carpet, Laminate, Tile
Fireplaces Number 1
Fireplaces Type Gaslog Fireplace
Exterior
Exterior Feature Back Yard Fenced, Outdoor Kitchen, Patio/Deck, Porch, Private Driveway
Parking Features Attached Garage
Garage Spaces 2.0
Pool Gunite, Pool With Hot Tub Attached
Roof Type Composition
Private Pool Yes
Building
Lot Description Cleared, Subdivision Lot
Story 2
Foundation Slab
Lot Size Range 0 Up To 1/4 Acre
Sewer Public Sewer
Water Public Water, Water District
Structure Type Brick,Stucco
New Construction No
Schools
Elementary Schools Pineforest Elementary School
Middle Schools Atascocita Middle School
High Schools Atascocita High School
School District 29 - Humble
Others
Senior Community No
Restrictions Deed Restrictions
Tax ID 111-665-000-0016
Energy Description Ceiling Fans,Digital Program Thermostat
Acceptable Financing Cash Sale, Conventional, FHA, VA
Tax Rate 1.9212
Disclosures Exclusions, Mud, Sellers Disclosure
Listing Terms Cash Sale, Conventional, FHA, VA
Financing Cash Sale,Conventional,FHA,VA
Special Listing Condition Exclusions, Mud, Sellers Disclosure
Read Less Info
Want to know what your home might be worth? Contact us for a FREE valuation!

Our team is ready to help you sell your home for the highest possible price ASAP

Bought with RE/MAX Associates Northeast
18333 Preston Rd # 100, Dallas, TX, 75252, United States







