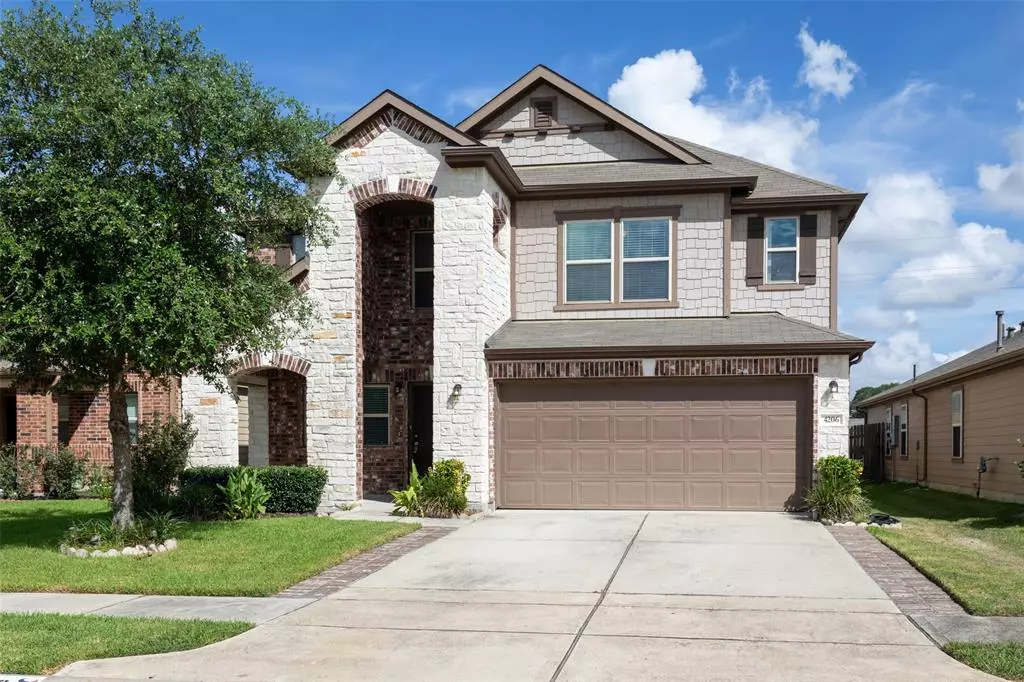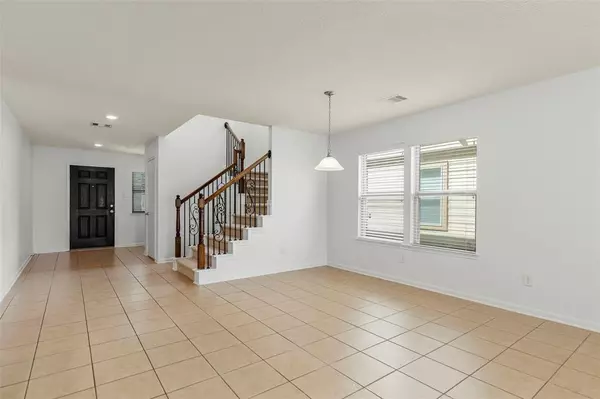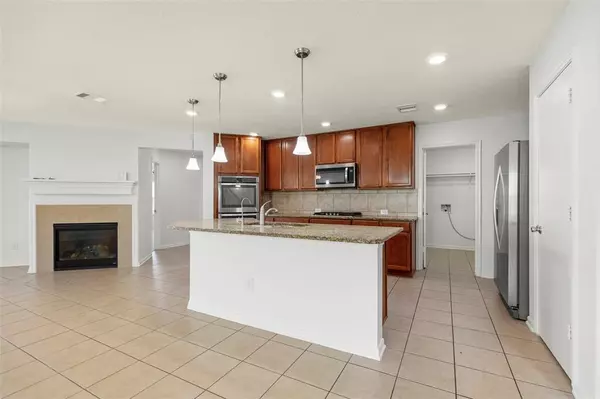$360,000
For more information regarding the value of a property, please contact us for a free consultation.
5 Beds
2.1 Baths
3,049 SqFt
SOLD DATE : 12/16/2024
Key Details
Property Type Single Family Home
Listing Status Sold
Purchase Type For Sale
Square Footage 3,049 sqft
Price per Sqft $118
Subdivision Cypress Crk Xing Sec 2
MLS Listing ID 47295351
Sold Date 12/16/24
Style Traditional
Bedrooms 5
Full Baths 2
Half Baths 1
HOA Fees $65/ann
HOA Y/N 1
Year Built 2016
Annual Tax Amount $7,281
Tax Year 2023
Lot Size 5,715 Sqft
Acres 0.1312
Property Description
Welcome to your dream home in the serene Cypress Creek Crossing community! This stunning residence boasts 5 bedrooms, 2.5 modern bathrooms, a vibrant game room, and elegant living and dining areas, all complemented by a spacious island kitchen that opens up to create the perfect space for gathering. Freshly updated with new carpeting and a splash of paint, the kitchen shines with exquisite cabinetry, polished granite countertops, and sleek stainless-steel appliances, setting the stage for memorable family meals and entertaining. Retreat to the primary bedroom, complete with a generous walk-in closet, while upstairs, four additional bedrooms offer ample space for comfort and relaxation. The expansive backyard, complete with a covered patio and a handy work shed. Additional features include a reliable Generac generator, a tool shed, a retractable shade for the patio, a water softener, and an electric vehicle charging station, ensuring this home is as practical as it is beautiful.
Location
State TX
County Harris
Area 1960/Cypress Creek North
Rooms
Bedroom Description Primary Bed - 1st Floor
Other Rooms Breakfast Room, Family Room, Gameroom Up, Living Area - 1st Floor, Utility Room in House
Master Bathroom Half Bath, Primary Bath: Double Sinks
Interior
Heating Central Electric
Cooling Central Electric
Flooring Carpet
Fireplaces Number 1
Exterior
Exterior Feature Back Yard Fenced, Covered Patio/Deck, Patio/Deck, Storage Shed
Parking Features Attached Garage
Garage Spaces 2.0
Roof Type Composition
Street Surface Concrete
Private Pool No
Building
Lot Description Subdivision Lot
Story 2
Foundation Slab
Lot Size Range 0 Up To 1/4 Acre
Sewer Public Sewer
Water Public Water
Structure Type Brick,Cement Board,Stone
New Construction No
Schools
Elementary Schools Pat Reynolds Elementary School
Middle Schools Edwin M Wells Middle School
High Schools Westfield High School
School District 48 - Spring
Others
HOA Fee Include Recreational Facilities
Senior Community No
Restrictions Deed Restrictions
Tax ID 136-149-001-0038
Energy Description Ceiling Fans,Digital Program Thermostat,Generator
Acceptable Financing Affordable Housing Program (subject to conditions), Cash Sale, Conventional, FHA, Owner Financing, VA
Tax Rate 2.2772
Disclosures Estate, Sellers Disclosure
Listing Terms Affordable Housing Program (subject to conditions), Cash Sale, Conventional, FHA, Owner Financing, VA
Financing Affordable Housing Program (subject to conditions),Cash Sale,Conventional,FHA,Owner Financing,VA
Special Listing Condition Estate, Sellers Disclosure
Read Less Info
Want to know what your home might be worth? Contact us for a FREE valuation!

Our team is ready to help you sell your home for the highest possible price ASAP

Bought with Results Real Estate
18333 Preston Rd # 100, Dallas, TX, 75252, United States







