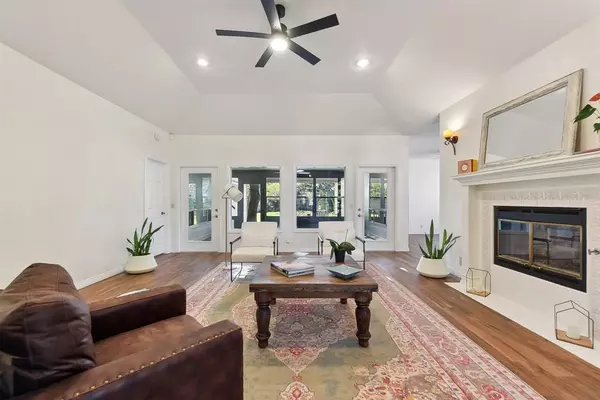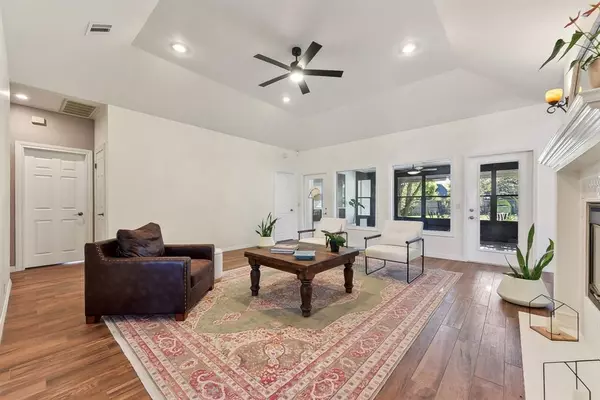$575,700
For more information regarding the value of a property, please contact us for a free consultation.
4 Beds
2 Baths
2,158 SqFt
SOLD DATE : 12/17/2024
Key Details
Property Type Single Family Home
Listing Status Sold
Purchase Type For Sale
Square Footage 2,158 sqft
Price per Sqft $267
Subdivision Woods Brushy Creek Sec 02 Ph 02
MLS Listing ID 43837566
Sold Date 12/17/24
Style Traditional
Bedrooms 4
Full Baths 2
HOA Fees $12/ann
HOA Y/N 1
Year Built 1986
Annual Tax Amount $8,791
Tax Year 2024
Lot Size 0.278 Acres
Acres 0.2778
Property Description
Welcome to this charming home in Brushy Creek! This well-maintained property features a new roof (2024), energy-efficient windows (2024), Sprinkler system (2024), water softener, porcelain tile flooring, updated bathrooms. Enjoy the convenience of a smart door lock, Nest thermostat, porcelain tiles throughout, antibacterial Corian countertops. With a spacious layout including 4 bedrooms (or 3 bedrooms plus a large home office), 2 bathrooms, a library, and a sunroom, this one-story home with high ceilings is perfect for families. Relax on the pergola-covered patio overlooking the large private backyard with mature trees and a pond. Located on a quiet cul-de-sac near award-winning schools, this home offers great curb appeal in a sought-after neighborhood.
Location
State TX
County Williamson
Rooms
Bedroom Description All Bedrooms Down,Split Plan,Walk-In Closet
Other Rooms 1 Living Area, Breakfast Room, Entry, Family Room, Home Office/Study, Kitchen/Dining Combo, Library, Living Area - 1st Floor, Sun Room
Master Bathroom Primary Bath: Double Sinks, Primary Bath: Separate Shower, Primary Bath: Soaking Tub, Secondary Bath(s): Tub/Shower Combo, Vanity Area
Den/Bedroom Plus 4
Kitchen Breakfast Bar, Island w/ Cooktop, Kitchen open to Family Room, Pantry, Pots/Pans Drawers, Second Sink, Soft Closing Cabinets, Soft Closing Drawers
Interior
Interior Features Crown Molding, High Ceiling
Heating Central Electric
Cooling Central Electric
Flooring Stone, Tile
Fireplaces Number 1
Fireplaces Type Gaslog Fireplace
Exterior
Exterior Feature Back Yard Fenced, Covered Patio/Deck, Fully Fenced, Patio/Deck, Private Driveway, Sprinkler System, Storage Shed
Parking Features Attached Garage
Garage Spaces 2.0
Roof Type Composition
Street Surface Curbs
Private Pool No
Building
Lot Description Cul-De-Sac, Subdivision Lot
Faces East
Story 1
Foundation Slab
Lot Size Range 1/4 Up to 1/2 Acre
Sewer Public Sewer
Water Water District
Structure Type Stucco
New Construction No
Schools
Elementary Schools Great Oaks Elementary School
Middle Schools Cedar Valley Middle School
High Schools Round Rock High School
School District 125 - Round Rock
Others
HOA Fee Include Other
Senior Community No
Restrictions Unknown
Tax ID R050847
Ownership Full Ownership
Energy Description Ceiling Fans,Digital Program Thermostat,High-Efficiency HVAC,Insulated/Low-E windows
Acceptable Financing Cash Sale, Conventional, FHA, Investor, Seller May Contribute to Buyer's Closing Costs
Tax Rate 1.9259
Disclosures Exclusions, Home Protection Plan, Mud, Sellers Disclosure
Listing Terms Cash Sale, Conventional, FHA, Investor, Seller May Contribute to Buyer's Closing Costs
Financing Cash Sale,Conventional,FHA,Investor,Seller May Contribute to Buyer's Closing Costs
Special Listing Condition Exclusions, Home Protection Plan, Mud, Sellers Disclosure
Read Less Info
Want to know what your home might be worth? Contact us for a FREE valuation!

Our team is ready to help you sell your home for the highest possible price ASAP

Bought with Energy Realty
18333 Preston Rd # 100, Dallas, TX, 75252, United States







