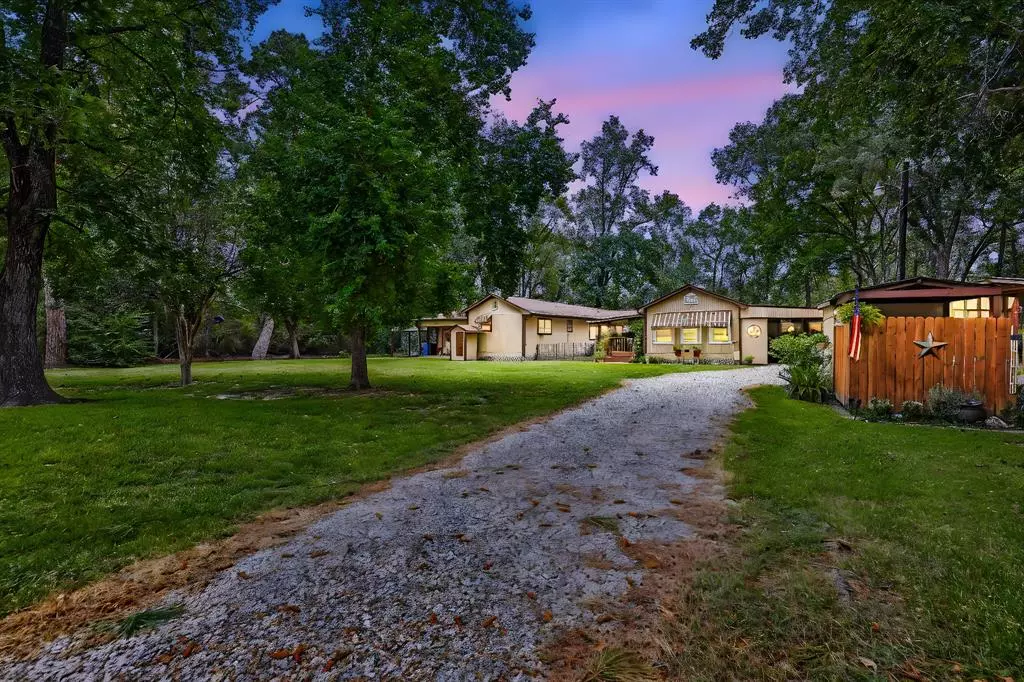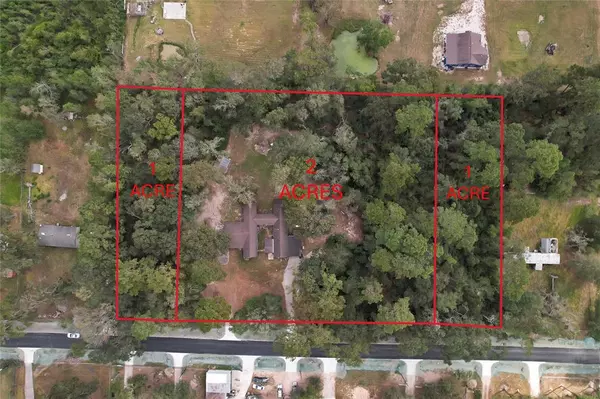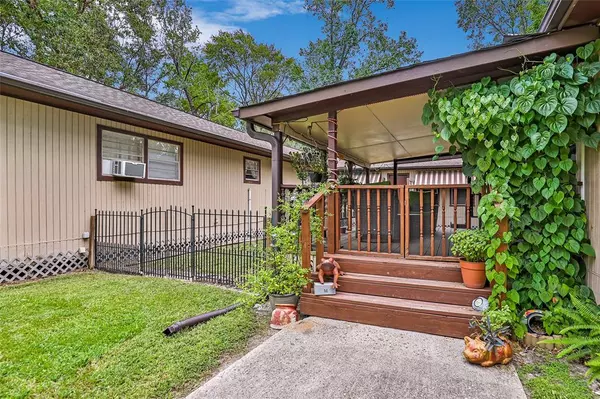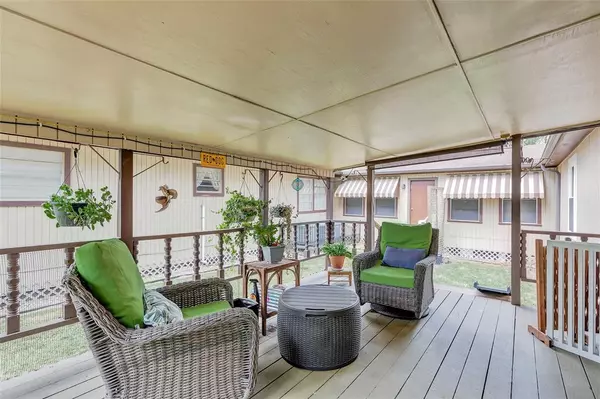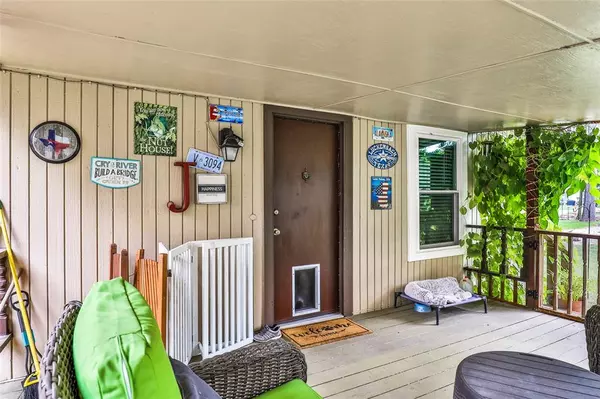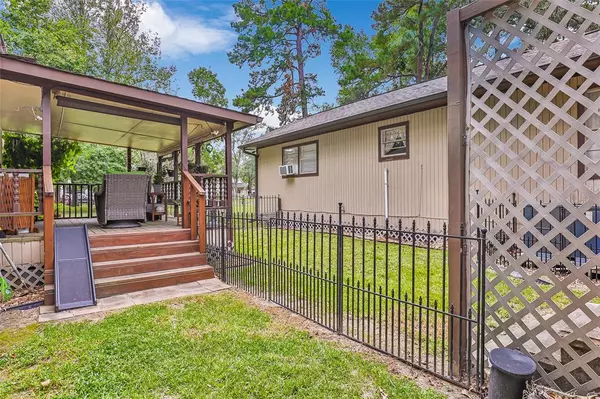$300,000
For more information regarding the value of a property, please contact us for a free consultation.
5 Beds
3 Baths
3,384 SqFt
SOLD DATE : 12/05/2024
Key Details
Property Type Single Family Home
Listing Status Sold
Purchase Type For Sale
Square Footage 3,384 sqft
Price per Sqft $96
Subdivision Porter Heights 01
MLS Listing ID 63302421
Sold Date 12/05/24
Style Other Style
Bedrooms 5
Full Baths 3
Year Built 1973
Annual Tax Amount $1,313
Tax Year 2023
Lot Size 2.000 Acres
Acres 2.0
Property Description
TWO HOMES connected by an enclosed/air conditioned breezeway situated on 2 acres of unrestricted land that is fully fenced and gated! It is a SWEET deal for multi-gen family! House A on LEFT is 3 BR/2 BA with huge family room addition! It is approximately 2000 SF. All appliances are included. Split floor plan. Primary has tub/shower combo and 1 sink. Two secondary BRs with jack and jill shower only. Carport. House B on RIGHT is 2 BR/1 BA approximately 1300 SF nicely updated with huge bath room with oversized shower, lg utility room, spacious walk in closet for primary bedroom. Kitchen/dining combo with lots of counters/cabinets - all appliances are included. New windows. Covered porch makes a great morning coffee spot! Plus there is a fur baby enclosed area off the porch. Carport. RV cover with electricity. Above ground pool. Well house. 22 KW Generator set up for House A only. HUGE storage shed. Covered BBQ area. Separate electric meters for each home. NO RESTRICTIONS.
Location
State TX
County Montgomery
Area Porter/New Caney West
Rooms
Bedroom Description 2 Primary Bedrooms,All Bedrooms Down,Split Plan,Walk-In Closet
Other Rooms Breakfast Room, Family Room, Kitchen/Dining Combo, Utility Room in House
Interior
Interior Features Dryer Included, Fire/Smoke Alarm, Refrigerator Included, Washer Included
Heating Propane
Cooling Central Electric
Flooring Carpet, Laminate
Exterior
Exterior Feature Covered Patio/Deck, Partially Fenced, Side Yard
Carport Spaces 2
Garage Description Driveway Gate, RV Parking, Single-Wide Driveway
Pool Above Ground
Roof Type Composition
Accessibility Driveway Gate
Private Pool Yes
Building
Lot Description Cleared
Story 1
Foundation Block & Beam
Lot Size Range 2 Up to 5 Acres
Water Aerobic, Well
Structure Type Wood
New Construction No
Schools
Elementary Schools Robert Crippen Elementary School
Middle Schools White Oak Middle School (New Caney)
High Schools Porter High School (New Caney)
School District 39 - New Caney
Others
Senior Community No
Restrictions Horses Allowed,No Restrictions
Tax ID 8120-01-07901
Energy Description Ceiling Fans,Digital Program Thermostat
Acceptable Financing Cash Sale
Tax Rate 1.8779
Disclosures Sellers Disclosure
Listing Terms Cash Sale
Financing Cash Sale
Special Listing Condition Sellers Disclosure
Read Less Info
Want to know what your home might be worth? Contact us for a FREE valuation!

Our team is ready to help you sell your home for the highest possible price ASAP

Bought with Designed Realty Group
18333 Preston Rd # 100, Dallas, TX, 75252, United States


