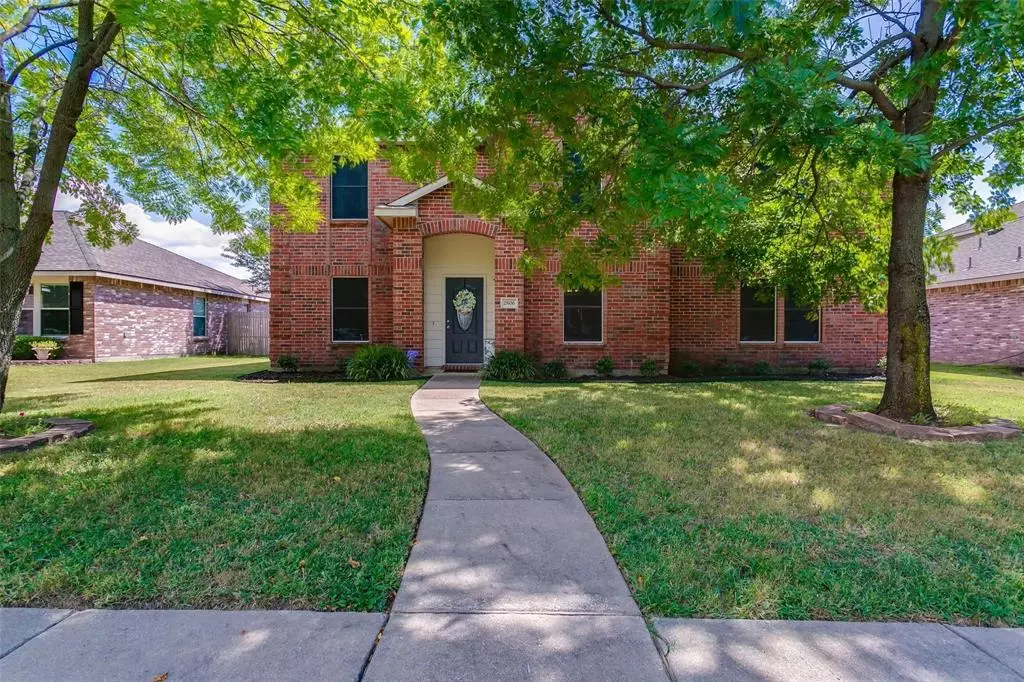$350,000
For more information regarding the value of a property, please contact us for a free consultation.
5 Beds
3 Baths
2,909 SqFt
SOLD DATE : 12/17/2024
Key Details
Property Type Single Family Home
Sub Type Single Family Residence
Listing Status Sold
Purchase Type For Sale
Square Footage 2,909 sqft
Price per Sqft $120
Subdivision Cimarron Estates Ph I
MLS Listing ID 20754287
Sold Date 12/17/24
Style Traditional
Bedrooms 5
Full Baths 2
Half Baths 1
HOA Y/N None
Year Built 2003
Lot Size 8,712 Sqft
Acres 0.2
Property Description
WYLIE ISD! This awesome home is in the heart of Wylie, Texas! This beautiful 2,909 sq ft home offers spacious living and a well-thought-out floor plan, perfect for families and those who love to entertain. Boasting 5 bedrooms and 2.5 baths, this home has everything you need for comfortable living. Step into the inviting foyer, which opens up to two spacious living areas, ideal for relaxation and hosting guests. The master bedroom is conveniently located downstairs, providing a peaceful retreat with ample privacy, while the four additional bedrooms are upstairs, perfect for family or guest accommodations. The open-concept kitchen flows seamlessly into the living space, ensuring you're always part of the action. Outside, the large backyard offers plenty of room for outdoor activities, gardening, or simply enjoying the Texas sunshine!
Located in a desirable neighborhood, close to schools, parks, and shopping, this home is a must-see. Don't miss your chance to make 2806 Kernville Drive your new address!
Location
State TX
County Collin
Direction From Hwy 78 turn on Anson Parkway. Right on Kernville. Home is on Left.
Rooms
Dining Room 1
Interior
Interior Features Eat-in Kitchen, Pantry, Walk-In Closet(s)
Heating Central, Electric
Cooling Central Air, Electric
Flooring Carpet, Laminate
Fireplaces Number 1
Fireplaces Type Brick, Family Room, Wood Burning
Appliance Dishwasher, Disposal, Electric Range, Microwave, Refrigerator, Vented Exhaust Fan
Heat Source Central, Electric
Laundry Electric Dryer Hookup, In Kitchen, Full Size W/D Area
Exterior
Garage Spaces 2.0
Fence Wood
Utilities Available City Sewer, City Water
Roof Type Composition
Total Parking Spaces 2
Garage Yes
Building
Story Two
Foundation Slab
Level or Stories Two
Schools
Elementary Schools Akin
Middle Schools Burnet
High Schools Wylie East
School District Wylie Isd
Others
Acceptable Financing Cash, Conventional, FHA, VA Loan
Listing Terms Cash, Conventional, FHA, VA Loan
Financing FHA
Read Less Info
Want to know what your home might be worth? Contact us for a FREE valuation!

Our team is ready to help you sell your home for the highest possible price ASAP

©2024 North Texas Real Estate Information Systems.
Bought with Shawn Perkins • Dalton Wade, Inc.

18333 Preston Rd # 100, Dallas, TX, 75252, United States


