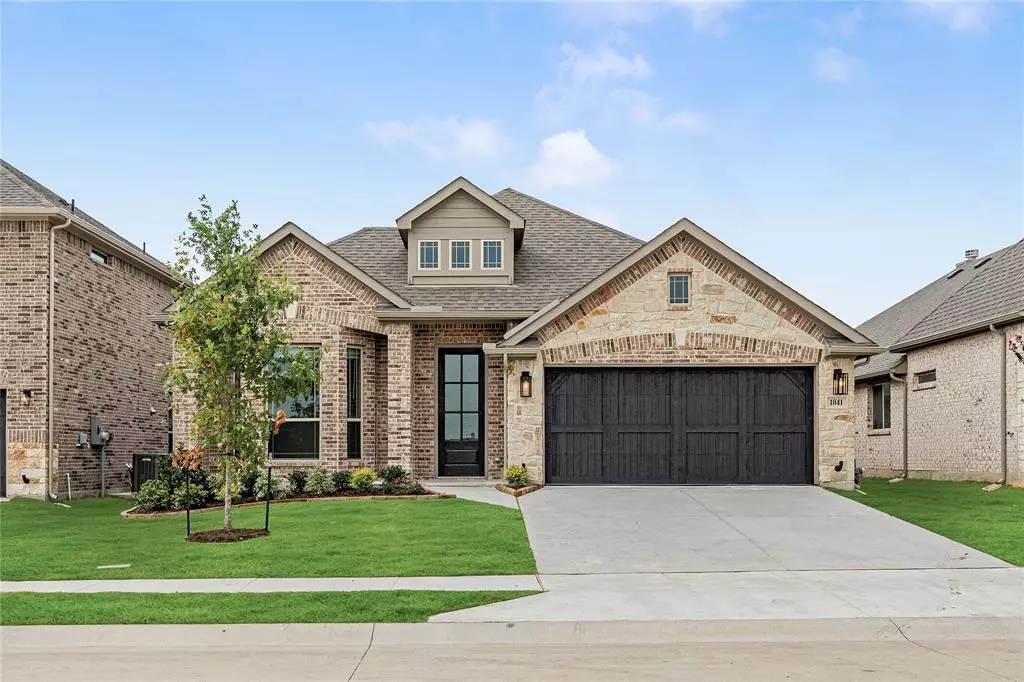$436,125
For more information regarding the value of a property, please contact us for a free consultation.
4 Beds
2 Baths
2,048 SqFt
SOLD DATE : 12/13/2024
Key Details
Property Type Single Family Home
Sub Type Single Family Residence
Listing Status Sold
Purchase Type For Sale
Square Footage 2,048 sqft
Price per Sqft $212
Subdivision Eagle Glen 50
MLS Listing ID 20599961
Sold Date 12/13/24
Style Traditional
Bedrooms 4
Full Baths 2
HOA Fees $22/ann
HOA Y/N Mandatory
Year Built 2024
Lot Size 5,950 Sqft
Acres 0.1366
Lot Dimensions 50x118
Property Description
NEW! NEVER LIVED IN! TURN KEY READY! Step into the welcoming embrace of Bloomfield's Cypress floor plan, an enticing single-story home featuring 4 bedrooms and 2 baths. As you enter, you're greeted by a versatile Study and the stunning, open Kitchen adorned with SS appliances, Quartz countertops, upgraded backsplash, and a sleek single sink. The walk-in pantry offers both convenience and elegance. Family Room boasts a cozy gas starter fireplace, ideal for chilly evenings and added warmth. The spacious Primary Suite accommodates a king-sized bed and boasts a tall walk-in closet for ample storage. Its ensuite bathroom indulges with a soaking tub, separate shower, and dual sinks. 3 additional bedrooms are positioned towards the rear of the home and share a well-appointed bath. Unwind on the Covered Patio, ideal for gatherings and relaxation. Luxurious Herringbone-pattern Tile floors grace living spaces, while blinds and gutters enhance both functionality and curb appeal. Level 3 carpet adds comfort to all bedrooms. Call or visit Bloomfield Homes today.
Location
State TX
County Johnson
Community Park, Playground
Direction Take 35-W South towards Alvarado. Take exit 26-A toward 67. Turn left on 67. In about 1 mile, turn south onto N. Baugh St., then left of S. Sparks St., then left on E. Davis Ave 1807. In less than 1 mi. Eagle Glen Drive will be on your left.
Rooms
Dining Room 1
Interior
Interior Features Built-in Features, Cable TV Available, Double Vanity, Eat-in Kitchen, Granite Counters, High Speed Internet Available, Kitchen Island, Open Floorplan, Pantry, Walk-In Closet(s)
Heating Central, Electric, Fireplace(s)
Cooling Ceiling Fan(s), Central Air, Electric
Flooring Carpet, Tile
Fireplaces Number 1
Fireplaces Type Family Room, Gas Starter
Appliance Dishwasher, Disposal, Electric Oven, Gas Cooktop, Gas Water Heater, Microwave
Heat Source Central, Electric, Fireplace(s)
Laundry Electric Dryer Hookup, Utility Room, Washer Hookup
Exterior
Exterior Feature Covered Patio/Porch, Rain Gutters, Private Yard
Garage Spaces 2.0
Fence Back Yard, Fenced, Wood
Community Features Park, Playground
Utilities Available City Sewer, City Water, Concrete, Curbs
Roof Type Composition
Total Parking Spaces 2
Garage Yes
Building
Lot Description Few Trees, Interior Lot, Landscaped, Sprinkler System, Subdivision
Story One
Foundation Slab
Level or Stories One
Structure Type Brick,Rock/Stone
Schools
Elementary Schools Alvarado S
High Schools Alvarado
School District Alvarado Isd
Others
Ownership Bloomfield Homes
Acceptable Financing Cash, Conventional, FHA, VA Loan
Listing Terms Cash, Conventional, FHA, VA Loan
Financing FHA
Read Less Info
Want to know what your home might be worth? Contact us for a FREE valuation!

Our team is ready to help you sell your home for the highest possible price ASAP

©2025 North Texas Real Estate Information Systems.
Bought with William Papan • KELLER WILLIAMS REALTY
18333 Preston Rd # 100, Dallas, TX, 75252, United States


