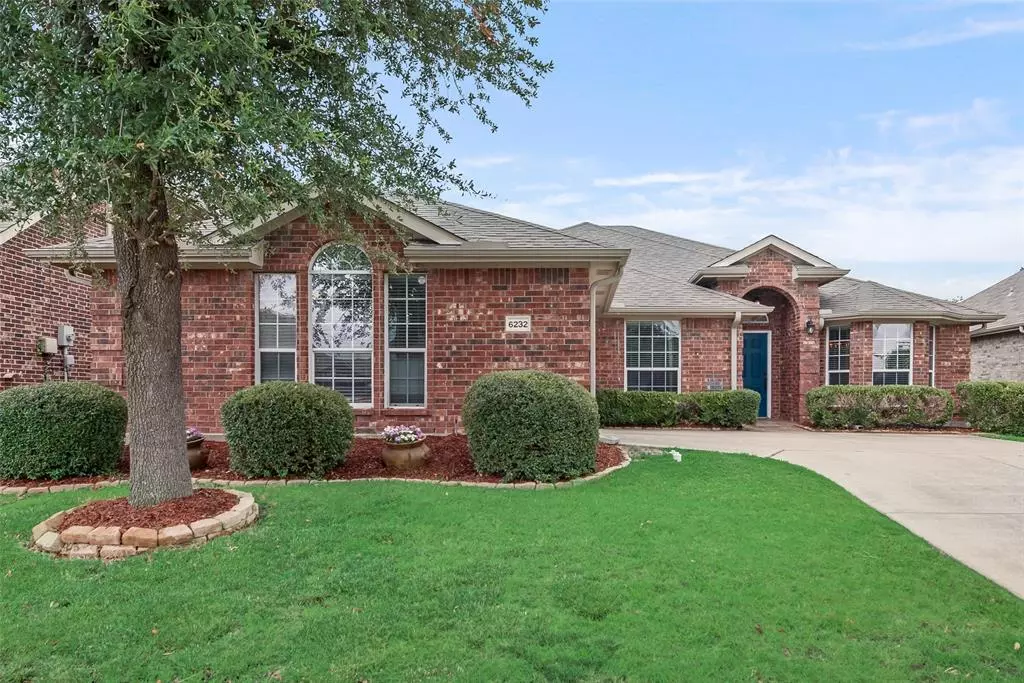$415,000
For more information regarding the value of a property, please contact us for a free consultation.
4 Beds
2 Baths
2,101 SqFt
SOLD DATE : 12/19/2024
Key Details
Property Type Single Family Home
Sub Type Single Family Residence
Listing Status Sold
Purchase Type For Sale
Square Footage 2,101 sqft
Price per Sqft $197
Subdivision Woodbridge Ph 5A Blk W Lt 33
MLS Listing ID 20662593
Sold Date 12/19/24
Style Traditional
Bedrooms 4
Full Baths 2
HOA Fees $43/ann
HOA Y/N Mandatory
Year Built 2003
Lot Size 7,013 Sqft
Acres 0.161
Property Description
MOVE-IN-READY!! Charming 4-bedroom, 2-bathroom home nestled in the serene community of Sachse, TX. This residence offers a perfect blend of comfort and convenience. The open floor plan enhances the spacious feel, seamlessly connecting the living, dining, and kitchen areas. High ceilings and large windows flood the home with natural light, creating a bright and inviting atmosphere while offering picturesque views of the landscaped surroundings. The kitchen, featuring a gas range and ample counter space, perfect for culinary enthusiasts and entertaining guests. A large, covered patio extends the living space outdoors, providing an ideal spot for relaxation or hosting summer barbecues. HOA amenities including a sparkling pool, jogging and bike trails, a clubhouse for social gatherings, playground and golf opportunities nearby. All carpet has been recently replaced. Come see this beautiful home today and envision yourself enjoying the lifestyle this home has to offer.
Location
State TX
County Dallas
Community Community Pool, Curbs, Jogging Path/Bike Path, Playground, Pool
Direction GPS address
Rooms
Dining Room 2
Interior
Interior Features Built-in Features, Cable TV Available, Cathedral Ceiling(s), Double Vanity, Eat-in Kitchen, Pantry, Walk-In Closet(s)
Heating Central, Fireplace(s), Natural Gas
Cooling Central Air, Electric
Flooring Carpet
Fireplaces Number 1
Fireplaces Type Gas Logs
Appliance Built-in Gas Range, Dishwasher, Disposal, Gas Cooktop, Gas Oven, Microwave, Plumbed For Gas in Kitchen, Vented Exhaust Fan
Heat Source Central, Fireplace(s), Natural Gas
Laundry Electric Dryer Hookup, Utility Room
Exterior
Exterior Feature Covered Deck, Covered Patio/Porch, Garden(s), Rain Gutters, Lighting, Outdoor Living Center
Garage Spaces 2.0
Fence Wood
Community Features Community Pool, Curbs, Jogging Path/Bike Path, Playground, Pool
Utilities Available All Weather Road, Cable Available, City Sewer, City Water, Concrete, Curbs, Electricity Connected, Individual Gas Meter, Individual Water Meter, Master Gas Meter, Sidewalk
Roof Type Composition
Total Parking Spaces 2
Garage Yes
Building
Lot Description Brush, Few Trees, Interior Lot, Landscaped, Lrg. Backyard Grass, Sprinkler System
Story One
Foundation Slab
Level or Stories One
Structure Type Brick
Schools
Elementary Schools Choice Of School
Middle Schools Choice Of School
High Schools Choice Of School
School District Garland Isd
Others
Ownership See Agent
Acceptable Financing Cash, Conventional, FHA, VA Loan
Listing Terms Cash, Conventional, FHA, VA Loan
Financing Conventional
Read Less Info
Want to know what your home might be worth? Contact us for a FREE valuation!

Our team is ready to help you sell your home for the highest possible price ASAP

©2025 North Texas Real Estate Information Systems.
Bought with Nebil Mohammed • Texan Realty LLC
18333 Preston Rd # 100, Dallas, TX, 75252, United States


