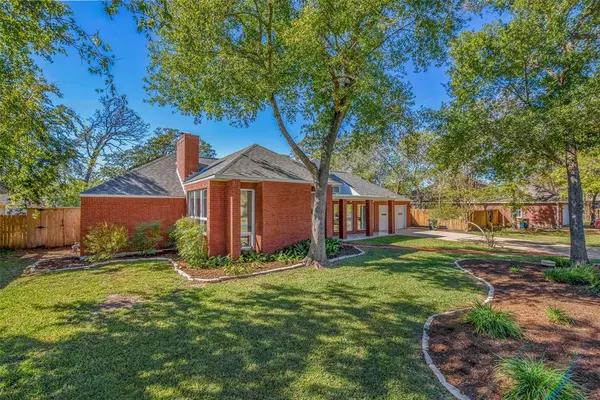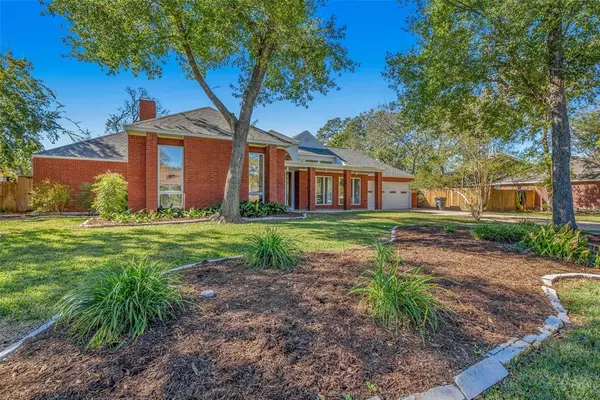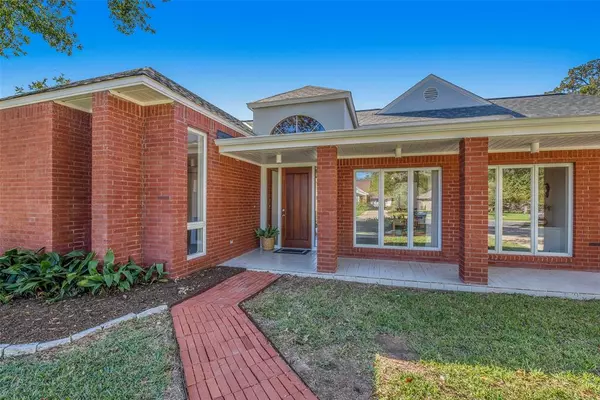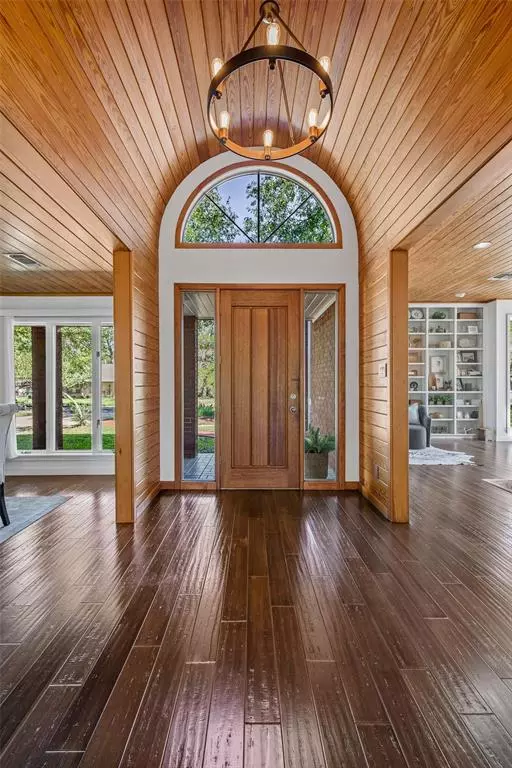$429,000
For more information regarding the value of a property, please contact us for a free consultation.
3 Beds
2.1 Baths
2,635 SqFt
SOLD DATE : 12/19/2024
Key Details
Property Type Single Family Home
Listing Status Sold
Purchase Type For Sale
Square Footage 2,635 sqft
Price per Sqft $162
Subdivision Windwood
MLS Listing ID 8200567
Sold Date 12/19/24
Style Contemporary/Modern
Bedrooms 3
Full Baths 2
Half Baths 1
Year Built 1982
Lot Size 0.295 Acres
Acres 0.29
Property Description
Experience modern design & timeless charm in this stunning home nestled in Windwood. Designed by architect James Holster (Aggie Class of '68) as his personal residence, this home showcases craftsmanship throughout. The spacious living room, anchored by a floor-to-ceiling wood-burning fireplace, creates a cozy centerpiece for gatherings. Entertain in the formal dining room or the open-concept kitchen & second living area, featuring original cabinetry, stainless appliances, wine cooler, & quartz countertops. The private primary suite offers a en-suite w/ a jetted tub, walk-in shower, dual vanities, & access to a peaceful sunroom patio. The split-floor plan includes 2 large guest bedrooms with a shared bath. Natural light fills every space, creating an inviting atmosphere. Outside, three patios provide ideal spaces for relaxation or hosting, while a side yard w/ a dog run adds convenience. W/ abundant storage & thoughtful design, this home offers a blend of style, comfort, & practicality.
Location
State TX
County Brazos
Rooms
Bedroom Description All Bedrooms Down
Other Rooms Entry, Family Room, Formal Dining, Formal Living, Kitchen/Dining Combo, Sun Room
Master Bathroom Primary Bath: Jetted Tub, Primary Bath: Separate Shower, Secondary Bath(s): Double Sinks, Secondary Bath(s): Tub/Shower Combo
Kitchen Breakfast Bar, Kitchen open to Family Room, Pantry, Walk-in Pantry
Interior
Interior Features Crown Molding, Formal Entry/Foyer, High Ceiling, Wet Bar
Heating Central Gas
Cooling Central Electric
Flooring Tile, Wood
Fireplaces Number 1
Fireplaces Type Wood Burning Fireplace
Exterior
Exterior Feature Back Yard, Covered Patio/Deck, Partially Fenced, Patio/Deck, Private Driveway
Parking Features Attached Garage
Garage Spaces 2.0
Garage Description Extra Driveway
Roof Type Composition
Private Pool No
Building
Lot Description Other
Story 1
Foundation Slab
Lot Size Range 0 Up To 1/4 Acre
Sewer Public Sewer
Water Public Water
Structure Type Brick,Stucco,Wood
New Construction No
Schools
Elementary Schools College Hills Elementary School
Middle Schools A & M Consolidated Middle School
High Schools A & M Consolidated High School
School District 153 - College Station
Others
Senior Community No
Restrictions Deed Restrictions
Tax ID 49065
Disclosures Sellers Disclosure
Special Listing Condition Sellers Disclosure
Read Less Info
Want to know what your home might be worth? Contact us for a FREE valuation!

Our team is ready to help you sell your home for the highest possible price ASAP

Bought with Houston Association of REALTORS
18333 Preston Rd # 100, Dallas, TX, 75252, United States







