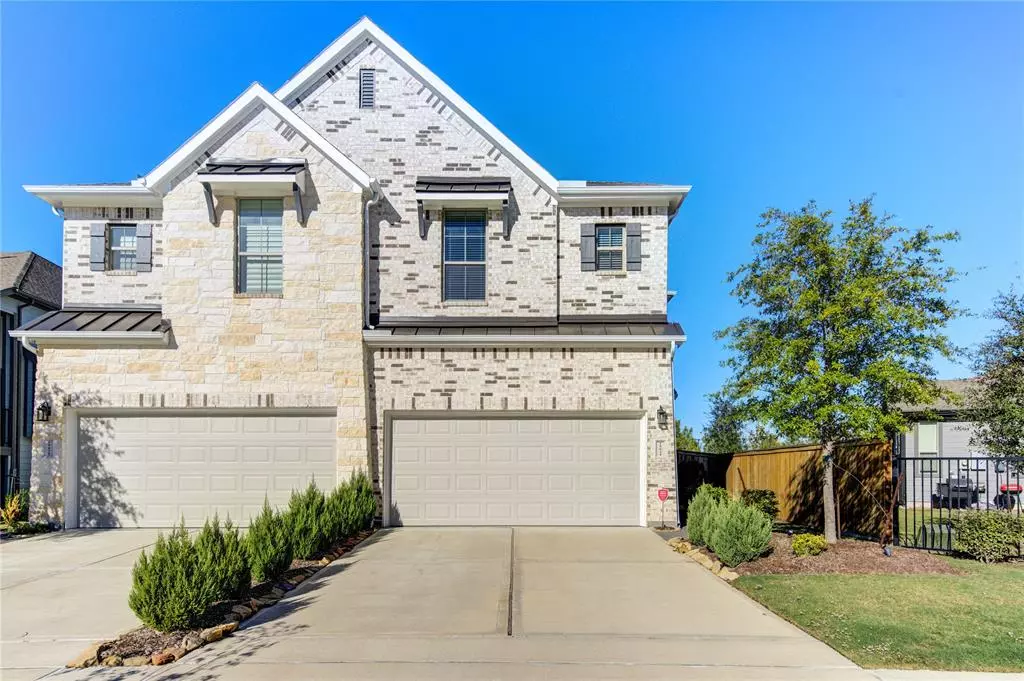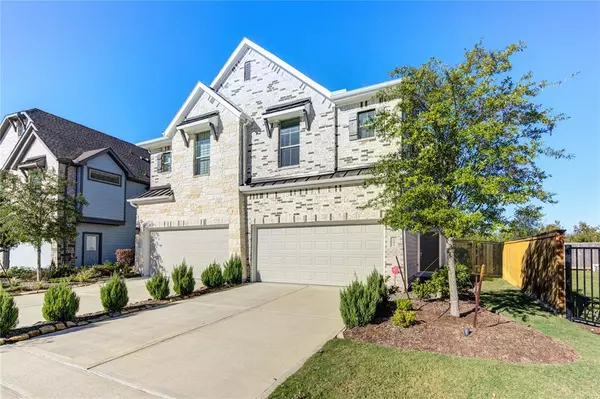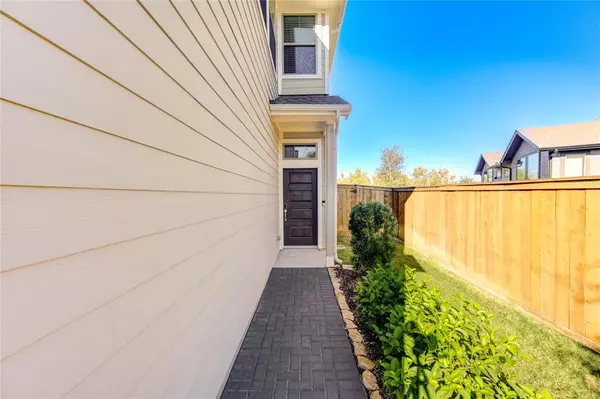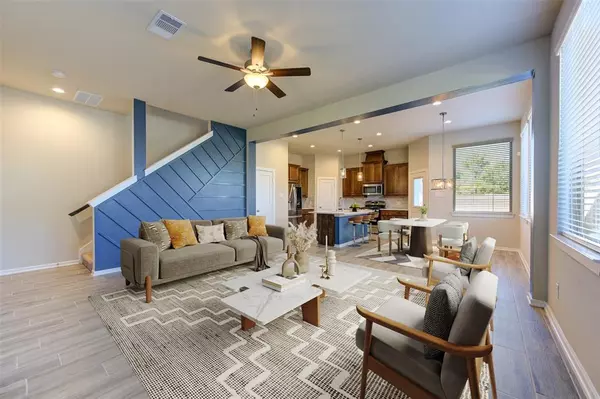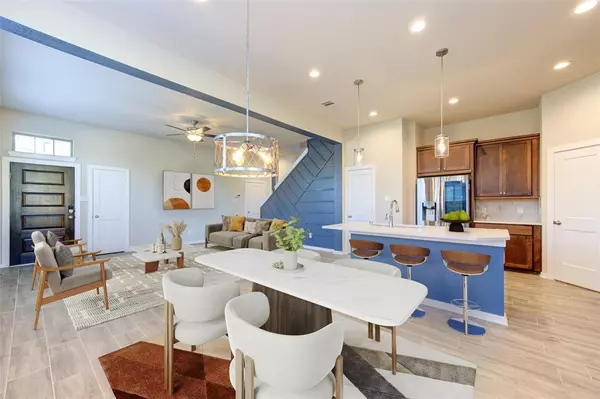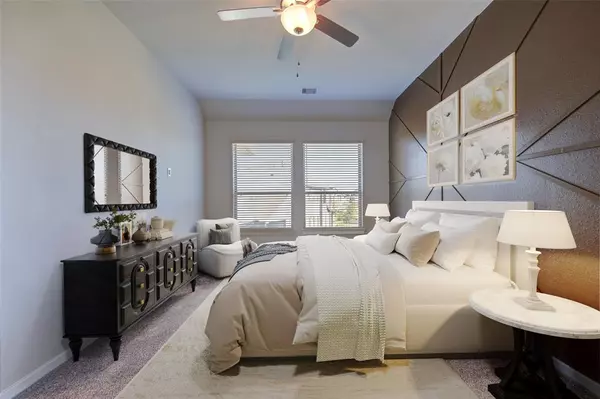$315,000
For more information regarding the value of a property, please contact us for a free consultation.
3 Beds
2.1 Baths
1,802 SqFt
SOLD DATE : 12/20/2024
Key Details
Property Type Townhouse
Sub Type Townhouse
Listing Status Sold
Purchase Type For Sale
Square Footage 1,802 sqft
Price per Sqft $169
Subdivision Bridgeland Parkland Village
MLS Listing ID 15087510
Sold Date 12/20/24
Style Traditional
Bedrooms 3
Full Baths 2
Half Baths 1
HOA Fees $213/ann
Year Built 2021
Annual Tax Amount $11,693
Tax Year 2023
Lot Size 3,859 Sqft
Property Description
This exceptional Chesmar townhome, located in the prestigious Bridgeland master-planned community, offers a perfect blend of luxury and convenience. The meticulously maintained residence features three bedrooms, two and a half bathrooms, and a two-car attached garage. The gourmet kitchen is a chef's dream, complete with Quartz countertops, stainless steel appliances, 42-inch cabinetry, and an expansive island—ideal for both cooking and entertaining. The owner's retreat is bathed in natural light and includes a spacious walk-in closet, offering a peaceful sanctuary. Residents of this community enjoy unparalleled amenities, including lake access, parks, walking and biking trails, multiple pools, tower slides, dog parks, a fitness center, tennis courts, and year-round events. Additionally, the home is zoned to the highly regarded Cy-Fair Independent School District, including Wells Elementary, Sprague Middle School, and Bridgeland High School.
Location
State TX
County Harris
Community Bridgeland
Area Cypress South
Rooms
Bedroom Description All Bedrooms Up,Primary Bed - 2nd Floor,Walk-In Closet
Other Rooms Gameroom Up, Living Area - 1st Floor
Master Bathroom Half Bath, Primary Bath: Double Sinks, Primary Bath: Separate Shower, Primary Bath: Soaking Tub, Secondary Bath(s): Tub/Shower Combo, Vanity Area
Kitchen Island w/o Cooktop, Kitchen open to Family Room, Pantry
Interior
Interior Features Alarm System - Owned, Fire/Smoke Alarm, High Ceiling, Refrigerator Included, Window Coverings
Heating Central Gas
Cooling Central Electric
Flooring Carpet, Tile
Appliance Electric Dryer Connection, Refrigerator
Dryer Utilities 1
Exterior
Exterior Feature Back Yard, Fenced, Patio/Deck, Sprinkler System
Parking Features Attached Garage
Garage Spaces 2.0
Roof Type Composition
Street Surface Concrete,Curbs
Private Pool No
Building
Story 2
Entry Level Ground Level
Foundation Slab
Water Water District
Structure Type Brick,Cement Board
New Construction No
Schools
Elementary Schools Wells Elementary School (Cypress-Fairbanks)
Middle Schools Sprague Middle School
High Schools Bridgeland High School
School District 13 - Cypress-Fairbanks
Others
HOA Fee Include Clubhouse,Other,Recreational Facilities
Senior Community No
Tax ID 141-987-003-0046
Energy Description Attic Fan,Ceiling Fans,Digital Program Thermostat,Energy Star Appliances,Energy Star/CFL/LED Lights,High-Efficiency HVAC,HVAC>13 SEER,Insulated/Low-E windows,Radiant Attic Barrier
Acceptable Financing Cash Sale, Conventional, FHA, VA
Tax Rate 3.0831
Disclosures Mud, Sellers Disclosure
Green/Energy Cert Energy Star Qualified Home, Environments for Living, Other Green Certification
Listing Terms Cash Sale, Conventional, FHA, VA
Financing Cash Sale,Conventional,FHA,VA
Special Listing Condition Mud, Sellers Disclosure
Read Less Info
Want to know what your home might be worth? Contact us for a FREE valuation!

Our team is ready to help you sell your home for the highest possible price ASAP

Bought with Walzel Properties - Corporate Office
18333 Preston Rd # 100, Dallas, TX, 75252, United States


