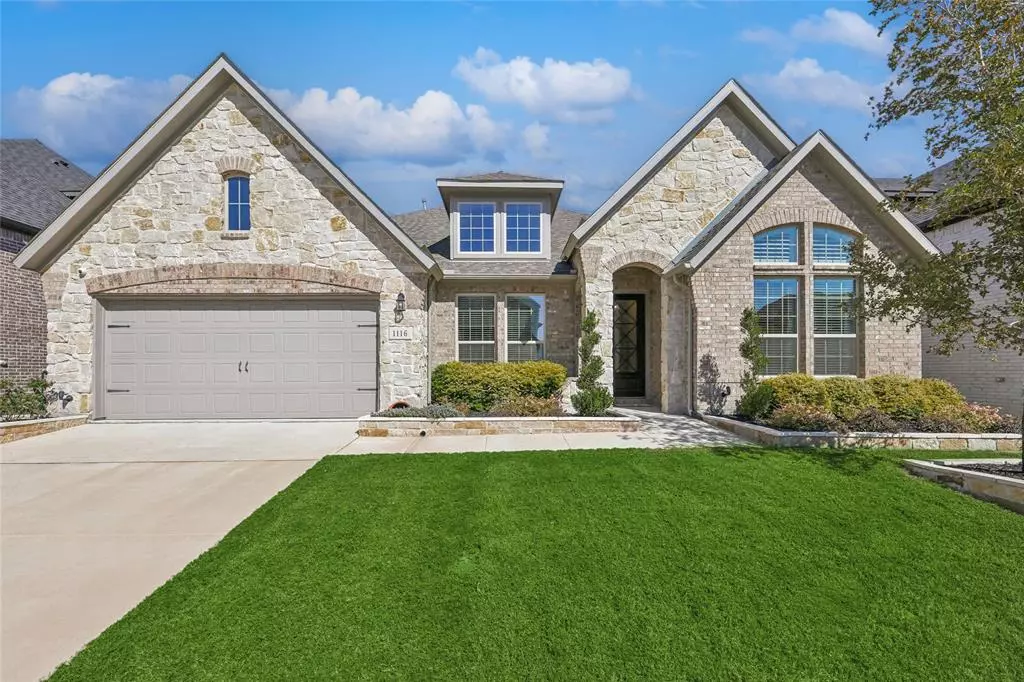$650,000
For more information regarding the value of a property, please contact us for a free consultation.
4 Beds
3 Baths
3,089 SqFt
SOLD DATE : 12/20/2024
Key Details
Property Type Single Family Home
Sub Type Single Family Residence
Listing Status Sold
Purchase Type For Sale
Square Footage 3,089 sqft
Price per Sqft $210
Subdivision The Ridge At Northlake Ph 1
MLS Listing ID 20748655
Sold Date 12/20/24
Bedrooms 4
Full Baths 3
HOA Fees $123/qua
HOA Y/N Mandatory
Year Built 2021
Annual Tax Amount $15,100
Lot Size 7,187 Sqft
Acres 0.165
Property Description
ARGYLE ISD. Featuring a multitude of impressive upgrades & extras! You're going to Love the Chic Elegance of this ONE-STORY south-facing home nestled in The Ridge at Northlake! Inside is a welcoming light filled open-floor plan that draws you into the heart of the home where cooking, dining, and living combine to create the perfect space. The gourmet kitchen is equipped with shaker cabinets, a vast granite island, stainless steel appliances, gas cooktop, coffee bar, and a large walk-in pantry. The primary bedroom retreat offers both functionality & luxury with tray ceiling, split vanities, soaking tub, walk-in shower, and a spacious walk-in closet. A fully equipped home theatre including seating, home office, 3 secondary bedrms, LUX laundry rm, and 3 CAR garage complete this spectacular home! Enjoy a cozy covered patio with automated screen & mounted TV. Over $130K in upgrades! Fridge, Washer, Dryer, and all mounted TV's Convey! Air filtration, Home Audio and Control4 lighting system!
Location
State TX
County Denton
Direction see gps
Rooms
Dining Room 1
Interior
Interior Features Built-in Features, Cable TV Available, Decorative Lighting, Flat Screen Wiring, Granite Counters, High Speed Internet Available, Kitchen Island, Open Floorplan, Pantry, Smart Home System, Sound System Wiring, Walk-In Closet(s), Wired for Data
Heating Central
Cooling Attic Fan, Central Air, ENERGY STAR Qualified Equipment
Flooring Carpet, Ceramic Tile, Engineered Wood
Fireplaces Number 1
Fireplaces Type Gas Logs, Heatilator, Living Room
Equipment Air Purifier, Home Theater, Other
Appliance Dishwasher, Gas Cooktop, Microwave, Refrigerator, Tankless Water Heater
Heat Source Central
Laundry Electric Dryer Hookup, In Hall, Full Size W/D Area, Washer Hookup
Exterior
Exterior Feature Covered Patio/Porch, Rain Gutters
Garage Spaces 3.0
Fence Rock/Stone, Wood
Utilities Available Cable Available, City Sewer, City Water, Individual Gas Meter, Individual Water Meter, Natural Gas Available, Sidewalk
Roof Type Composition
Total Parking Spaces 3
Garage Yes
Building
Lot Description Sprinkler System, Subdivision
Story One
Foundation Slab
Level or Stories One
Structure Type Brick,Rock/Stone
Schools
Elementary Schools Jane Ruestmann
Middle Schools Argyle
High Schools Argyle
School District Argyle Isd
Others
Restrictions Deed
Ownership Coleman
Acceptable Financing Cash, Conventional, FHA, VA Loan
Listing Terms Cash, Conventional, FHA, VA Loan
Financing Conventional
Special Listing Condition Deed Restrictions, Special Assessments, Survey Available
Read Less Info
Want to know what your home might be worth? Contact us for a FREE valuation!

Our team is ready to help you sell your home for the highest possible price ASAP

©2024 North Texas Real Estate Information Systems.
Bought with Carrah O'Riley • Ebby Halliday Realtors

18333 Preston Rd # 100, Dallas, TX, 75252, United States


