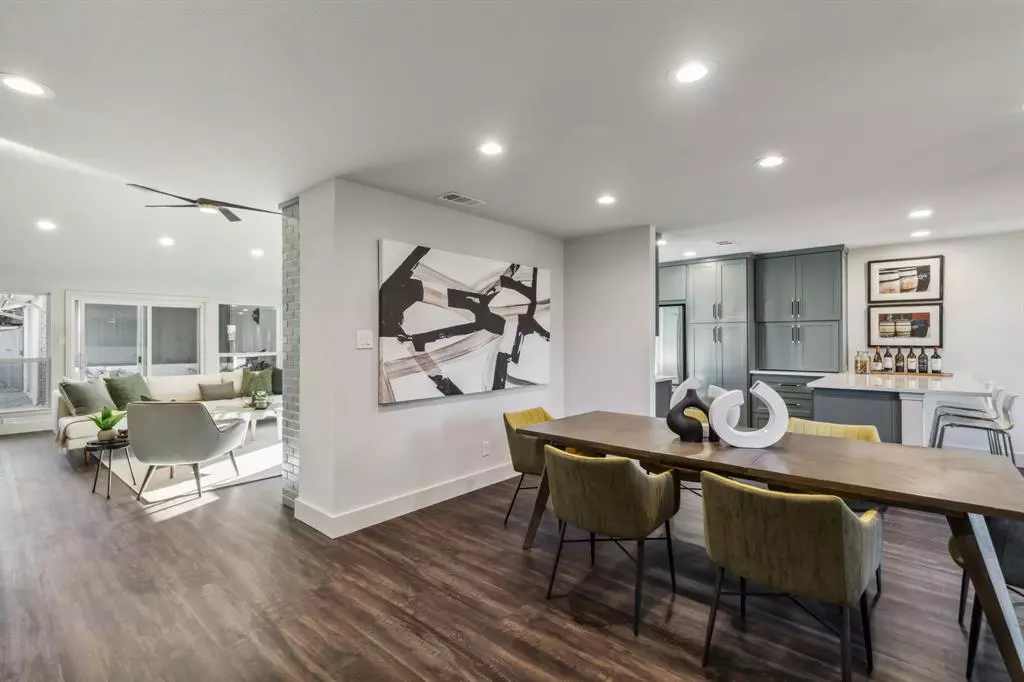$800,000
For more information regarding the value of a property, please contact us for a free consultation.
4 Beds
2 Baths
2,179 SqFt
SOLD DATE : 12/20/2024
Key Details
Property Type Single Family Home
Sub Type Single Family Residence
Listing Status Sold
Purchase Type For Sale
Square Footage 2,179 sqft
Price per Sqft $367
Subdivision Meadow Park Inst 03
MLS Listing ID 20778612
Sold Date 12/20/24
Style Mid-Century Modern
Bedrooms 4
Full Baths 2
HOA Y/N None
Year Built 1965
Annual Tax Amount $11,818
Lot Size 0.263 Acres
Acres 0.263
Property Description
Nothing left untouched in this beautifully updated home, starting with foundation work with transferrable warranty. New electrical wiring and panel replaced to current code. Cast iron plumbing replaced and Tankless water heater added. All HVAC ductwork replaced. Most windows replaced. Floor plan updated with kitchen, dining area, and primary bath & closet redesigned. Custom cabinetry in kitchen, living room and both bathrooms. High quality LVP flooring throughout, with tile in laundry room and bathrooms. Newly designed kitchen features ample storage, peninsula, bar and coffee niche, quartz countertops, and new GE Profile refrigerator, range and dishwasher. New under-counter microwave and Vent-A-Hood that vents to outside. Abundant new lighting throughout entire home. Pool resurfaced, new tile & coping, new filter and cool decking that flows under covered patio. Irrigation system added with new landscaping. New fencing on west side of property and fresh paint on all fencing. Extra blown in insulation in entire attic will help with energy efficiency. Garage features new Epoxy surface covering entire garage floor, new insulated garage door, new opener, new sheet rock and paint. All new interior and exterior paint. See transaction desk for complete list of upgrades and offer suggestions. Dishwasher, microwave and vent a hood to be installed soon.
Location
State TX
County Dallas
Community Curbs, Sidewalks
Direction GPS
Rooms
Dining Room 2
Interior
Interior Features Built-in Features, Cable TV Available, Decorative Lighting, Double Vanity, High Speed Internet Available, Open Floorplan, Vaulted Ceiling(s), Walk-In Closet(s)
Heating Central, Natural Gas
Cooling Central Air, Electric
Flooring Luxury Vinyl Plank, Tile
Fireplaces Number 1
Fireplaces Type Living Room
Appliance Electric Cooktop, Electric Range, Microwave, Refrigerator, Tankless Water Heater, Vented Exhaust Fan
Heat Source Central, Natural Gas
Laundry Electric Dryer Hookup, Utility Room, Full Size W/D Area, Washer Hookup
Exterior
Exterior Feature Covered Patio/Porch, Rain Gutters
Garage Spaces 2.0
Fence Wood
Pool Gunite, In Ground
Community Features Curbs, Sidewalks
Utilities Available Cable Available, City Sewer, City Water, Concrete, Curbs, Electricity Connected, Individual Gas Meter, Individual Water Meter, Natural Gas Available, Sidewalk
Roof Type Composition
Total Parking Spaces 2
Garage Yes
Private Pool 1
Building
Lot Description Few Trees, Landscaped, Sprinkler System, Subdivision
Story One
Foundation Slab
Level or Stories One
Structure Type Brick,Siding
Schools
Elementary Schools Gooch
Middle Schools Marsh
High Schools White
School District Dallas Isd
Others
Ownership Owner
Acceptable Financing Cash, Conventional
Listing Terms Cash, Conventional
Financing Cash
Read Less Info
Want to know what your home might be worth? Contact us for a FREE valuation!

Our team is ready to help you sell your home for the highest possible price ASAP

©2024 North Texas Real Estate Information Systems.
Bought with Marianne Percy • Allie Beth Allman & Assoc.

18333 Preston Rd # 100, Dallas, TX, 75252, United States


