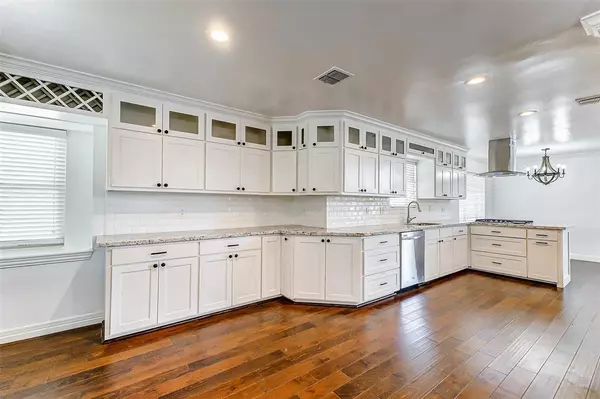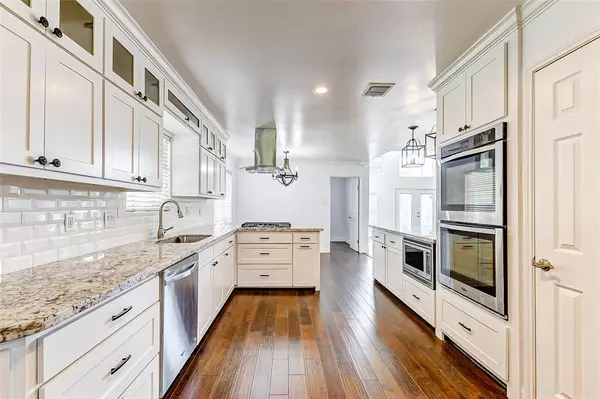$439,500
For more information regarding the value of a property, please contact us for a free consultation.
4 Beds
2 Baths
2,625 SqFt
SOLD DATE : 12/20/2024
Key Details
Property Type Single Family Home
Listing Status Sold
Purchase Type For Sale
Square Footage 2,625 sqft
Price per Sqft $169
Subdivision Spring Shadows
MLS Listing ID 22462469
Sold Date 12/20/24
Style Traditional
Bedrooms 4
Full Baths 2
HOA Fees $28/ann
HOA Y/N 1
Year Built 1968
Annual Tax Amount $13,730
Tax Year 2023
Lot Size 8,800 Sqft
Acres 0.202
Property Description
Nestled on a spacious 8,800 sq. ft. lot in the desirable Spring Shadows community, this charming home blends modern updates with timeless appeal. Step inside to discover an open-concept design, featuring a stunning kitchen with stainless steel appliances, a gas cooktop, custom built-ins, soft-close hardware, and high-end fixtures—a chef's dream! The family room boasts soaring ceilings and large windows, flooding the space with natural light. Beautiful hardwood floors flow throughout, complemented by fresh paint for a move-in-ready feel. Enjoy peace of mind with recent updates, including a new AC (2023), PEX plumbing, electrical, water heater, and roof. Formal dining adds a touch of elegance, perfect for hosting family and friends. Located within walking distance of excellent schools and with easy access to nearby parks, this home offers the ideal combination of convenience and comfort. Don't miss the chance to call this modern Spring Shadows gem your own—schedule your tour today!
Location
State TX
County Harris
Area Spring Branch
Rooms
Bedroom Description All Bedrooms Down,En-Suite Bath,Walk-In Closet
Other Rooms Breakfast Room, Den, Family Room, Formal Dining, Utility Room in House
Master Bathroom Primary Bath: Double Sinks, Primary Bath: Shower Only
Kitchen Breakfast Bar, Kitchen open to Family Room, Pantry, Pots/Pans Drawers, Soft Closing Cabinets, Soft Closing Drawers
Interior
Interior Features Fire/Smoke Alarm, High Ceiling, Window Coverings
Heating Central Gas
Cooling Central Electric
Flooring Laminate, Tile, Wood
Fireplaces Number 1
Fireplaces Type Gaslog Fireplace
Exterior
Exterior Feature Back Yard Fenced
Parking Features Detached Garage
Garage Spaces 2.0
Roof Type Composition
Private Pool No
Building
Lot Description Subdivision Lot
Story 1
Foundation Slab
Lot Size Range 0 Up To 1/4 Acre
Sewer Public Sewer
Water Public Water
Structure Type Brick,Cement Board
New Construction No
Schools
Elementary Schools Pine Shadows Elementary School
Middle Schools Spring Woods Middle School
High Schools Northbrook High School
School District 49 - Spring Branch
Others
Senior Community No
Restrictions Unknown
Tax ID 100-198-000-0002
Energy Description Attic Vents,Ceiling Fans,Energy Star/CFL/LED Lights
Acceptable Financing Cash Sale, Conventional, FHA, VA
Tax Rate 2.2332
Disclosures Sellers Disclosure
Listing Terms Cash Sale, Conventional, FHA, VA
Financing Cash Sale,Conventional,FHA,VA
Special Listing Condition Sellers Disclosure
Read Less Info
Want to know what your home might be worth? Contact us for a FREE valuation!

Our team is ready to help you sell your home for the highest possible price ASAP

Bought with NB Elite Realty
18333 Preston Rd # 100, Dallas, TX, 75252, United States







