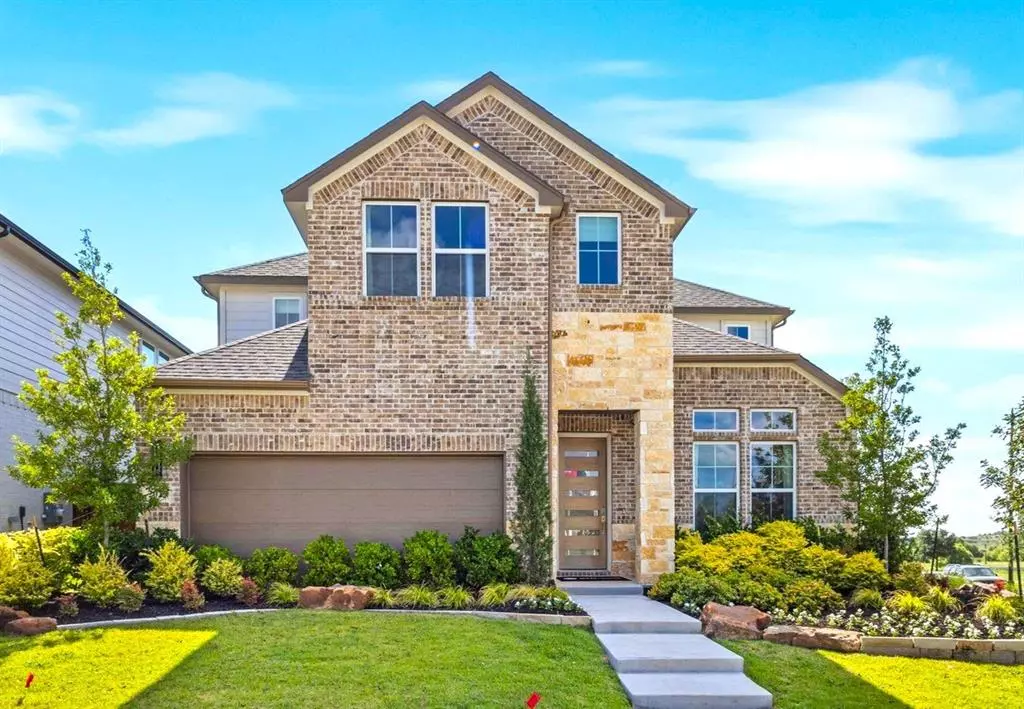$649,641
For more information regarding the value of a property, please contact us for a free consultation.
4 Beds
4 Baths
3,302 SqFt
SOLD DATE : 12/12/2024
Key Details
Property Type Single Family Home
Sub Type Single Family Residence
Listing Status Sold
Purchase Type For Sale
Square Footage 3,302 sqft
Price per Sqft $196
Subdivision Walsh Ranch
MLS Listing ID 20609529
Sold Date 12/12/24
Bedrooms 4
Full Baths 3
Half Baths 1
HOA Fees $219/mo
HOA Y/N Mandatory
Year Built 2023
Lot Size 8,433 Sqft
Acres 0.1936
Property Description
Former Model Home Now Ready for Sale! Loaded with Extras this former GFO Home Model features the McKinley 2-story floorplan. With 4 Bedrooms, 3.5 Baths, and 2 Car Garage this beautiful home sits on a Corner Lot with extra landscaped green space on the open corner side and over looks a 1-Acre park green space! Stunning double height ceiling living room with contemporary floor to ceiling Upgraded Primary Bath with a Free-Standing Tub & Super Shower - Door to Laundry Room from Primary Closet - Study with French Doors - 8ft Doors on First Floor - Extended Covered Patio - 15' Slider Glass Doors - Built-in Appliances in the Kitchen - Built-in Sink and Cabinets in the Laundry Room - Custom Lighting Fixtures Throughout Home, and Luxury Vinyl Plank Flooring - Additional Media Room Upstairs - Loft Gameroom - Fire Place in Family Room - Additional 4th Bathroom Upstairs - Available NOW!!
Location
State TX
County Parker
Direction You can find us in the Walsh Ranch neighborhood by taking I-20 West toward Aledo. Visit our GFO Model Home in Walsh Ranch located at 2016 Grey Birch Place, Aledo, TX 76008. Open Monday-Saturday 10 AM – 6 PM and Sunday 12 PM – 6 PM.
Rooms
Dining Room 1
Interior
Interior Features Built-in Features, Decorative Lighting, Kitchen Island, Loft, Open Floorplan, Pantry, Vaulted Ceiling(s), Walk-In Closet(s)
Heating Central
Cooling Ceiling Fan(s), Central Air
Flooring Carpet, Tile, Wood
Fireplaces Number 1
Fireplaces Type Gas, Living Room
Appliance Dishwasher, Electric Cooktop, Refrigerator
Heat Source Central
Exterior
Garage Spaces 2.0
Carport Spaces 2
Fence Wood
Utilities Available City Sewer
Roof Type Shingle
Total Parking Spaces 2
Garage Yes
Building
Story Two
Foundation Slab
Level or Stories Two
Structure Type Brick
Schools
Elementary Schools Walsh
Middle Schools Mcanally
High Schools Aledo
School District Aledo Isd
Others
Ownership GFO Home LLC
Financing Conventional
Read Less Info
Want to know what your home might be worth? Contact us for a FREE valuation!

Our team is ready to help you sell your home for the highest possible price ASAP

©2025 North Texas Real Estate Information Systems.
Bought with Cara Hackley • OnDemand Realty
18333 Preston Rd # 100, Dallas, TX, 75252, United States


