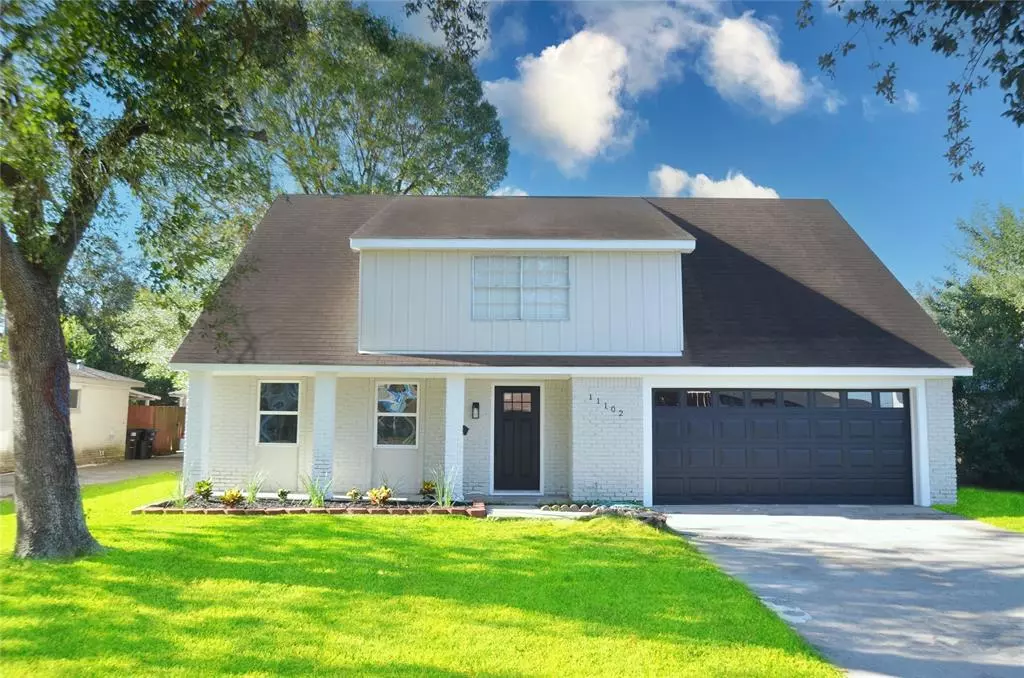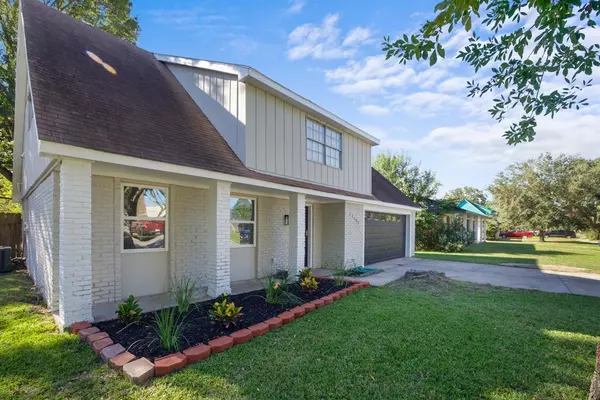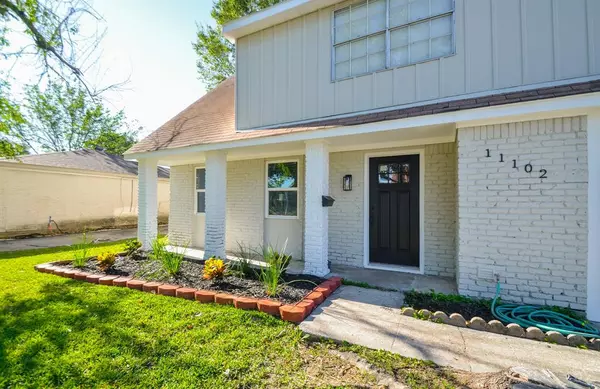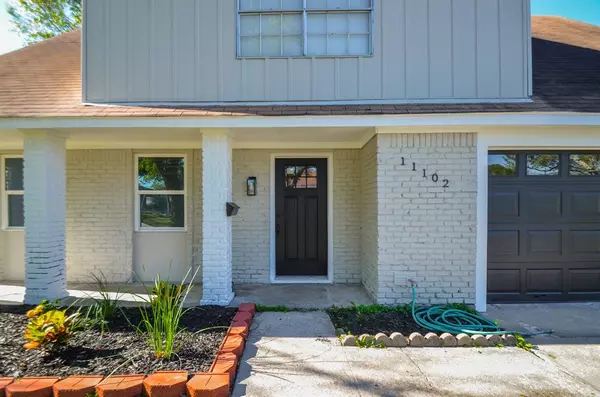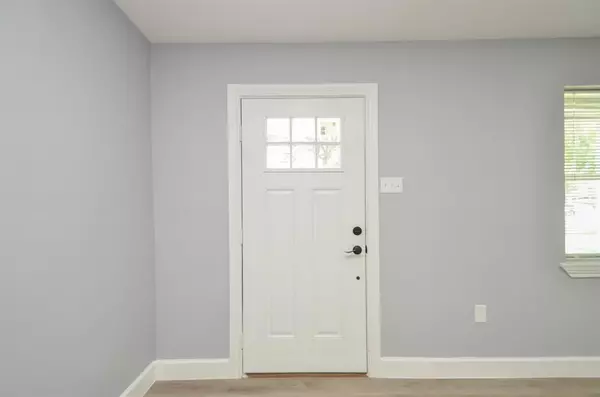$290,000
For more information regarding the value of a property, please contact us for a free consultation.
4 Beds
2.1 Baths
1,755 SqFt
SOLD DATE : 12/24/2024
Key Details
Property Type Single Family Home
Listing Status Sold
Purchase Type For Sale
Square Footage 1,755 sqft
Price per Sqft $162
Subdivision Sagemont Sec 05
MLS Listing ID 32747731
Sold Date 12/24/24
Style Traditional
Bedrooms 4
Full Baths 2
Half Baths 1
HOA Fees $4/ann
HOA Y/N 1
Year Built 1963
Annual Tax Amount $4,044
Tax Year 2023
Lot Size 7,150 Sqft
Acres 0.1641
Property Description
Welcome to this beautifully fully remodeled 4-bedroom, 2.5-bath home in Sagemont features an open floor plan with modern upgrades throughout. This home includes new roof (estimated completion 12/12), new electrical, new plumbing, and new HVAC systems, ensuring comfort and efficiency. The kitchen is a standout, with granite countertops, white soft-close cabinets, a large island with a gas cooktop, and an added pantry for extra storage. Comes with a BONUS half-bath (.5) to allow accessibility for your guest. Downstairs boasts durable vinyl flooring, while the upstairs features fresh new carpet. Conveniently located with easy access to Beltway 8 and I-45, this home is just minutes from Hobby Airport, the University of Houston, and only 20 minutes from downtown Houston. Move-in ready and perfect for modern living!
Location
State TX
County Harris
Area Southbelt/Ellington
Rooms
Bedroom Description Primary Bed - 1st Floor
Other Rooms Kitchen/Dining Combo, Living Area - 1st Floor, Utility Room in Garage
Master Bathroom Half Bath, Primary Bath: Shower Only, Secondary Bath(s): Tub/Shower Combo
Kitchen Breakfast Bar, Island w/ Cooktop, Kitchen open to Family Room, Pantry
Interior
Heating Central Gas
Cooling Central Electric
Flooring Carpet, Laminate
Exterior
Exterior Feature Back Yard Fenced
Parking Features Attached Garage
Garage Spaces 2.0
Roof Type Composition
Street Surface Concrete
Private Pool No
Building
Lot Description Subdivision Lot
Story 2
Foundation Slab
Lot Size Range 0 Up To 1/4 Acre
Sewer Public Sewer
Water Public Water
Structure Type Brick,Cement Board
New Construction No
Schools
Elementary Schools Stuchbery Elementary School
Middle Schools Melillo Middle School
High Schools Dobie High School
School District 41 - Pasadena
Others
Senior Community No
Restrictions Deed Restrictions
Tax ID 098-247-000-0008
Acceptable Financing Cash Sale, Conventional, FHA, VA
Tax Rate 2.3387
Disclosures No Disclosures
Listing Terms Cash Sale, Conventional, FHA, VA
Financing Cash Sale,Conventional,FHA,VA
Special Listing Condition No Disclosures
Read Less Info
Want to know what your home might be worth? Contact us for a FREE valuation!

Our team is ready to help you sell your home for the highest possible price ASAP

Bought with Compass RE Texas, LLC - The Heights
18333 Preston Rd # 100, Dallas, TX, 75252, United States


