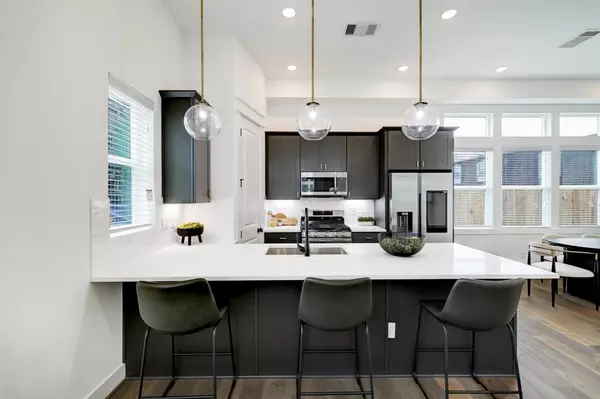$399,900
For more information regarding the value of a property, please contact us for a free consultation.
3 Beds
2.1 Baths
1,705 SqFt
SOLD DATE : 12/19/2024
Key Details
Property Type Single Family Home
Listing Status Sold
Purchase Type For Sale
Square Footage 1,705 sqft
Price per Sqft $234
Subdivision Neuen Manor 24Th Par R/P
MLS Listing ID 27748464
Sold Date 12/19/24
Style Contemporary/Modern,Traditional
Bedrooms 3
Full Baths 2
Half Baths 1
HOA Fees $90/ann
HOA Y/N 1
Year Built 2024
Lot Size 2,350 Sqft
Property Description
Introducing a stunning new construction home by Oracle City Homes. This 3-bedroom, 2.5-bathroom residence offers a modern traditional living experience with abundant natural light, every detail has been carefully crafted. The gourmet kitchen boasts with stainless steel appliances, custom cabinetry, and the primary bedroom suite provides a private retreat with a sophisticated en-suite bathroom with its own standing tub, double sinks, shower, and a large walk-in closet. With BACKYARD ready for outdoor enjoyment. This home combines functionality and contemporary design seamlessly. MOVE IN READY!! Visit the Model Home today!
Location
State TX
County Harris
Area Spring Branch
Rooms
Bedroom Description En-Suite Bath,Primary Bed - 2nd Floor,Walk-In Closet
Other Rooms 1 Living Area, Formal Dining, Formal Living, Gameroom Up, Kitchen/Dining Combo, Living Area - 1st Floor
Master Bathroom Half Bath, Primary Bath: Double Sinks, Primary Bath: Separate Shower, Primary Bath: Soaking Tub, Secondary Bath(s): Tub/Shower Combo
Kitchen Island w/o Cooktop, Pantry, Pots/Pans Drawers, Soft Closing Cabinets, Soft Closing Drawers, Under Cabinet Lighting, Walk-in Pantry
Interior
Interior Features Alarm System - Leased, Balcony, Fire/Smoke Alarm, High Ceiling, Prewired for Alarm System
Heating Central Electric, Central Gas, Zoned
Cooling Central Electric, Zoned
Exterior
Exterior Feature Back Yard, Back Yard Fenced
Parking Features Attached Garage
Garage Spaces 2.0
Roof Type Composition
Private Pool No
Building
Lot Description Patio Lot
Faces North
Story 2
Foundation Slab
Lot Size Range 0 Up To 1/4 Acre
Builder Name Oracle City Homes
Sewer Public Sewer
Water Public Water
Structure Type Cement Board
New Construction Yes
Schools
Elementary Schools Buffalo Creek Elementary School
Middle Schools Spring Woods Middle School
High Schools Spring Woods High School
School District 49 - Spring Branch
Others
HOA Fee Include Limited Access Gates
Senior Community No
Restrictions Unknown
Tax ID 075-125-020-0010
Energy Description Digital Program Thermostat,Energy Star Appliances,Energy Star/CFL/LED Lights,High-Efficiency HVAC,HVAC>13 SEER,Insulated/Low-E windows,Insulation - Batt
Acceptable Financing Cash Sale, Conventional, FHA, Investor, Seller May Contribute to Buyer's Closing Costs, VA
Disclosures No Disclosures
Listing Terms Cash Sale, Conventional, FHA, Investor, Seller May Contribute to Buyer's Closing Costs, VA
Financing Cash Sale,Conventional,FHA,Investor,Seller May Contribute to Buyer's Closing Costs,VA
Special Listing Condition No Disclosures
Read Less Info
Want to know what your home might be worth? Contact us for a FREE valuation!

Our team is ready to help you sell your home for the highest possible price ASAP

Bought with Mira Properties
18333 Preston Rd # 100, Dallas, TX, 75252, United States







