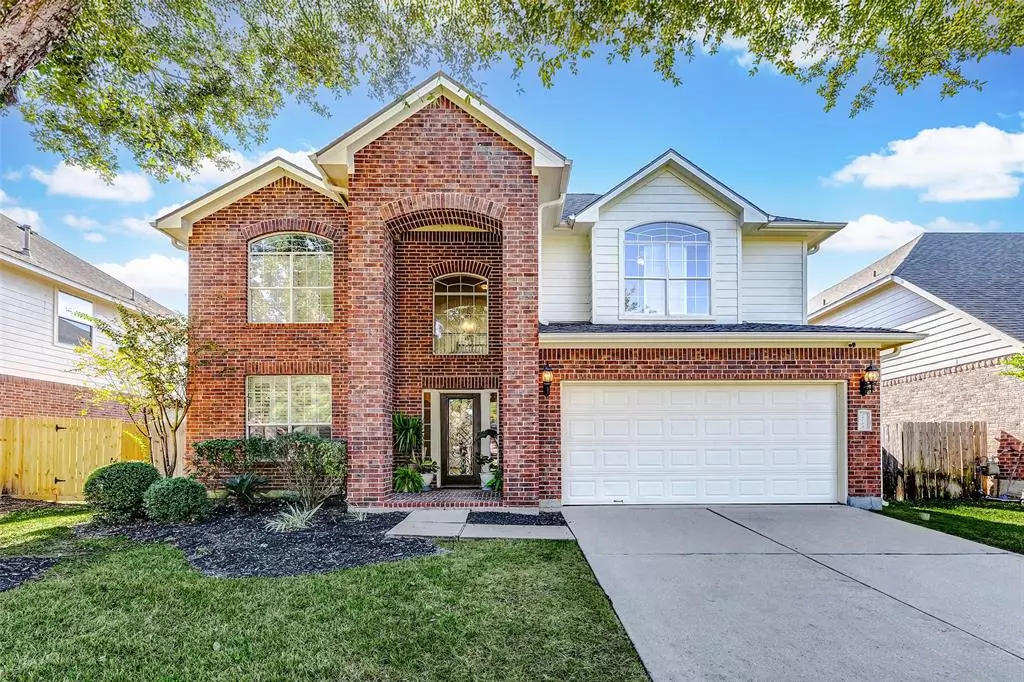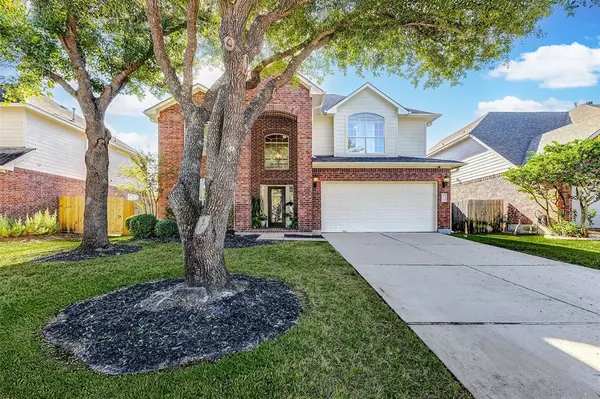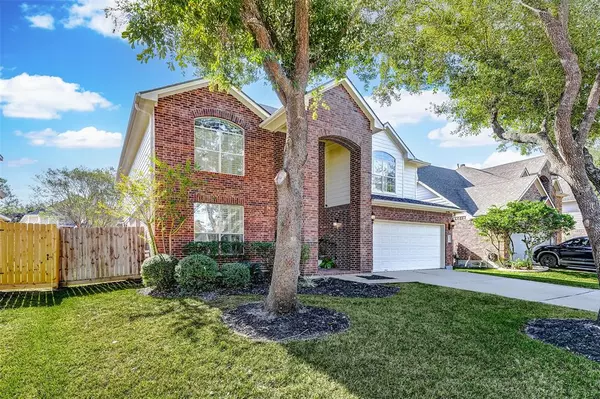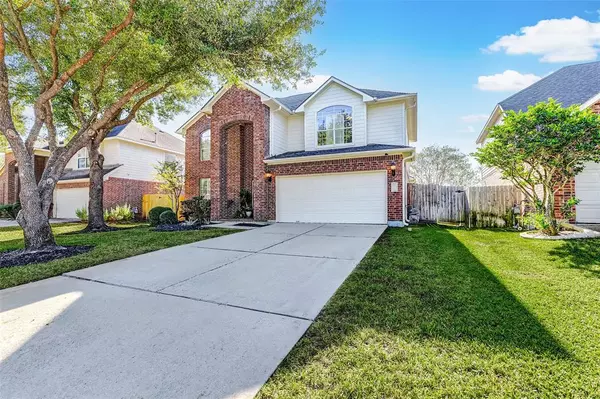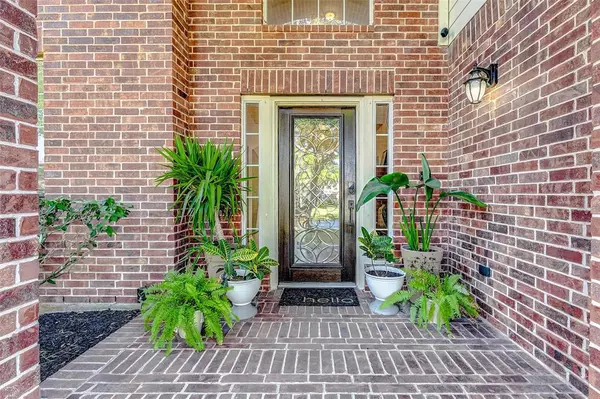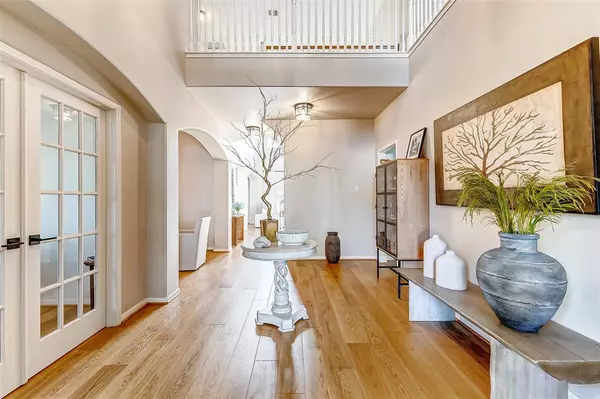$540,000
For more information regarding the value of a property, please contact us for a free consultation.
4 Beds
2.1 Baths
2,830 SqFt
SOLD DATE : 12/23/2024
Key Details
Property Type Single Family Home
Listing Status Sold
Purchase Type For Sale
Square Footage 2,830 sqft
Price per Sqft $183
Subdivision Cinco Ranch West Sec 15
MLS Listing ID 59008971
Sold Date 12/23/24
Style Contemporary/Modern
Bedrooms 4
Full Baths 2
Half Baths 1
HOA Fees $120/ann
HOA Y/N 1
Year Built 2004
Annual Tax Amount $9,650
Tax Year 2023
Lot Size 7,443 Sqft
Acres 0.1709
Property Description
Welcome to this beautiful 4-bedroom, 2.5-bath home located in the desirable Cinco Ranch community of Katy, TX! This well-designed residence was an original model home for the builder and features an open floor plan with high ceilings in the living room, creating a bright ambiance as natural light pours into the home. The spacious kitchen is perfect for cooking and entertaining, with ample counter space and a breakfast area. The generously sized bedrooms provide comfort, while the primary suite features a large walk-in closet and a luxurious en-suite bath. Enjoy outdoor gatherings in the well-maintained yard that is perfect for relaxation or play. Located on a quiet cul-de-sac, the home offers privacy and a peaceful setting while still providing convenient access to nearby shopping and entertainment. The top-rated schools, scenic parks, and nearby community amenities offern a blend of comfort, style, and a prime location. Don't miss out! Book your appointment today!
Location
State TX
County Fort Bend
Community Cinco Ranch
Area Katy - Southwest
Rooms
Bedroom Description En-Suite Bath,Primary Bed - 1st Floor,Walk-In Closet
Other Rooms Breakfast Room, Entry, Family Room, Formal Dining, Gameroom Up, Home Office/Study, Living Area - 1st Floor, Living Area - 2nd Floor, Utility Room in House
Master Bathroom Half Bath, Primary Bath: Double Sinks, Primary Bath: Separate Shower, Primary Bath: Soaking Tub, Secondary Bath(s): Tub/Shower Combo
Den/Bedroom Plus 4
Kitchen Walk-in Pantry
Interior
Heating Central Gas
Cooling Central Electric
Fireplaces Number 2
Exterior
Parking Features Attached Garage
Garage Spaces 2.0
Roof Type Composition
Private Pool No
Building
Lot Description Cul-De-Sac
Faces North,Northwest
Story 2
Foundation Slab
Lot Size Range 0 Up To 1/4 Acre
Water Water District
Structure Type Brick,Cement Board,Wood
New Construction No
Schools
Elementary Schools Kilpatrick Elementary School
Middle Schools Cinco Ranch Junior High School
High Schools Tompkins High School
School District 30 - Katy
Others
HOA Fee Include Grounds,Recreational Facilities
Senior Community No
Restrictions Restricted
Tax ID 2290-15-002-0120-914
Acceptable Financing Cash Sale, Conventional, FHA, VA
Tax Rate 2.2601
Disclosures Mud, Sellers Disclosure
Listing Terms Cash Sale, Conventional, FHA, VA
Financing Cash Sale,Conventional,FHA,VA
Special Listing Condition Mud, Sellers Disclosure
Read Less Info
Want to know what your home might be worth? Contact us for a FREE valuation!

Our team is ready to help you sell your home for the highest possible price ASAP

Bought with REALM Real Estate Professionals - West Houston
18333 Preston Rd # 100, Dallas, TX, 75252, United States


