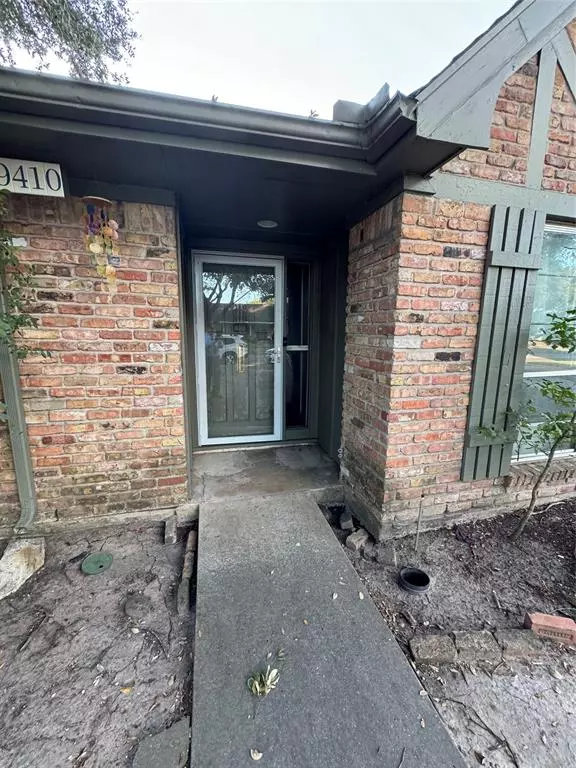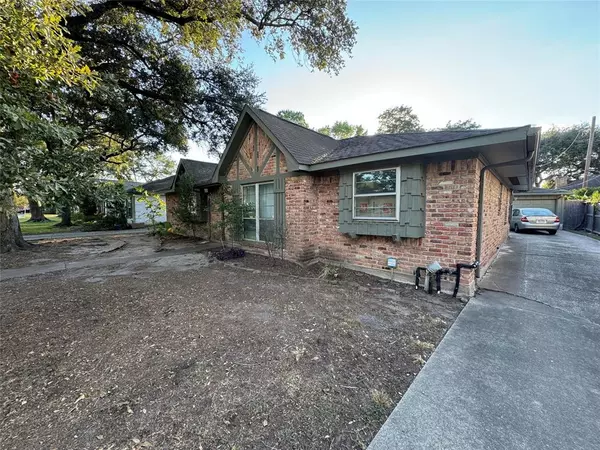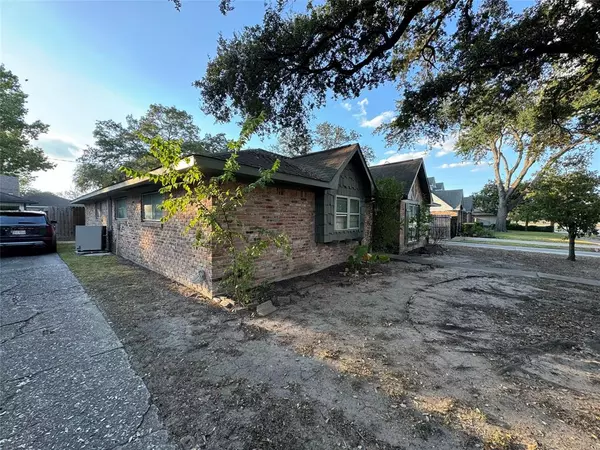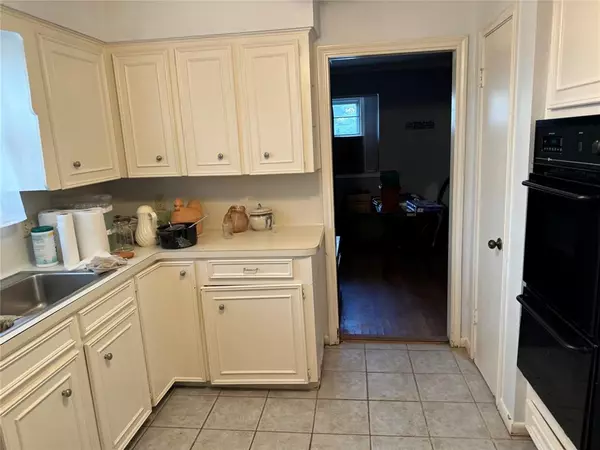$345,000
For more information regarding the value of a property, please contact us for a free consultation.
4 Beds
2 Baths
2,107 SqFt
SOLD DATE : 12/20/2024
Key Details
Property Type Single Family Home
Listing Status Sold
Purchase Type For Sale
Square Footage 2,107 sqft
Price per Sqft $149
Subdivision Maplewood South Section 08
MLS Listing ID 11761324
Sold Date 12/20/24
Style Traditional
Bedrooms 4
Full Baths 2
HOA Fees $29/ann
HOA Y/N 1
Year Built 1964
Annual Tax Amount $6,660
Tax Year 2023
Lot Size 7,705 Sqft
Acres 0.1769
Property Description
LARGE FOUR BEDROOM HOME READY FOR YOUR RENOVATION IDEAS. EXTRA LARGE BEDROOMS AND TWO FULL BATHS. FORMAL LIVING ROOM AND FORMAL DINING ROOM. LARGE BREAKFAST ROOM ADJOINING THE KITCHEN. FAMILY ROOM HAS LARGE FULL WALL GAS FIREPLACE. SPECIAL CUSTOM HARDWOOD FLOORS THROUGHOUT. UPGRATED HEATING AND AIR CONDITIONING SYSTEM WITH 5 INCH MODERN AIR FILTER SYSTEM. KITCHEN HAS A TWO YEAR OLD FIVE BURNER GAS STOVE TOP. THE MAYTAG DOUBLE ELECTRIC OVEN IS LESS THAN TWO YEARS OLD. LARGE CERAMIC TILE IN THE KITCHEN.
Location
State TX
County Harris
Area Brays Oaks
Rooms
Bedroom Description All Bedrooms Down
Other Rooms Breakfast Room, Den, Formal Dining, Formal Living, Utility Room in House
Den/Bedroom Plus 4
Kitchen Breakfast Bar, Kitchen open to Family Room
Interior
Heating Central Gas
Cooling Central Electric
Flooring Wood
Fireplaces Number 1
Exterior
Exterior Feature Back Yard, Back Yard Fenced, Partially Fenced
Parking Features Detached Garage
Garage Spaces 2.0
Garage Description Single-Wide Driveway
Roof Type Composition
Street Surface Concrete,Curbs,Gutters
Private Pool No
Building
Lot Description Subdivision Lot
Faces East
Story 1
Foundation Slab
Lot Size Range 0 Up To 1/4 Acre
Sewer Public Sewer
Water Public Water
Structure Type Brick,Wood
New Construction No
Schools
Elementary Schools Elrod Elementary School (Houston)
Middle Schools Fondren Middle School
High Schools Westbury High School
School District 27 - Houston
Others
HOA Fee Include Clubhouse,Recreational Facilities
Senior Community No
Restrictions Deed Restrictions
Tax ID 097-231-000-0027
Energy Description Ceiling Fans
Acceptable Financing Cash Sale, Conventional
Tax Rate 2.1148
Disclosures Home Protection Plan, Sellers Disclosure
Listing Terms Cash Sale, Conventional
Financing Cash Sale,Conventional
Special Listing Condition Home Protection Plan, Sellers Disclosure
Read Less Info
Want to know what your home might be worth? Contact us for a FREE valuation!

Our team is ready to help you sell your home for the highest possible price ASAP

Bought with New Western
18333 Preston Rd # 100, Dallas, TX, 75252, United States







