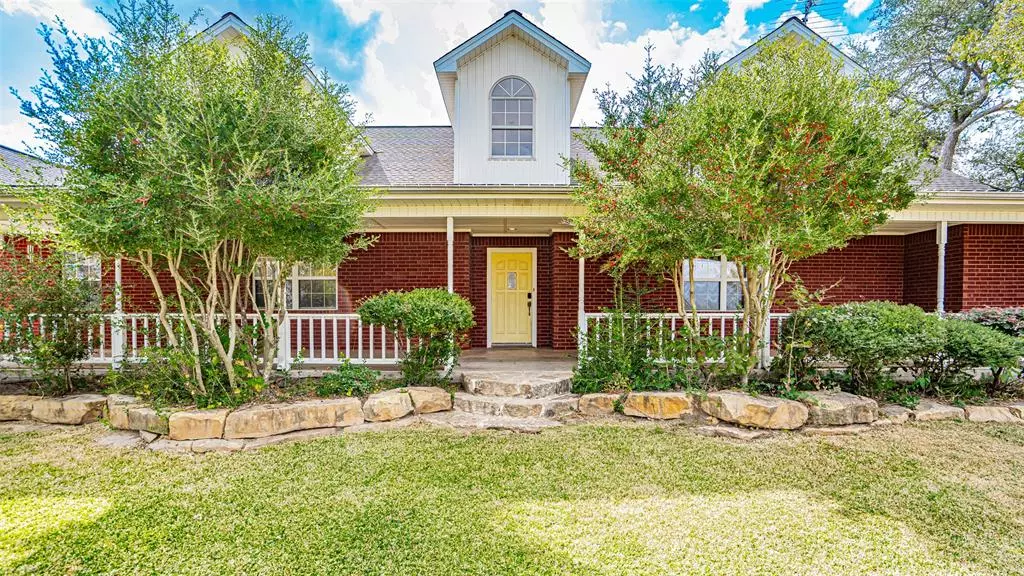$650,000
For more information regarding the value of a property, please contact us for a free consultation.
4 Beds
4 Baths
3,737 SqFt
SOLD DATE : 12/27/2024
Key Details
Property Type Single Family Home
Sub Type Single Family Residence
Listing Status Sold
Purchase Type For Sale
Square Footage 3,737 sqft
Price per Sqft $173
MLS Listing ID 20765695
Sold Date 12/27/24
Bedrooms 4
Full Baths 4
HOA Y/N None
Year Built 1976
Annual Tax Amount $7,127
Lot Size 6.137 Acres
Acres 6.137
Property Description
Enjoy the best of both worlds with this tranquil yet convenient 4 or 5-bedroom, 4-bath Beautiful Brick Home just minutes from town. The inviting open-concept kitchen and dining area is perfect for cooking, gathering, and family meals. A Grand Entry leads to a spacious living room ideal for both relaxing and entertaining. A huge bonus room can serve as a mother-in-law suite, a private space for older kids, or a large den for exercise, gaming, or studying. Outside, take in picturesque views from the oversized porches, unwind by the peaceful coy pond with a waterfall, or enjoy the horse barn with a tack room for equestrian needs. The property includes a roomy 3-car garage with a built-in storm shelter as well as a separate shed with electricity—ideal for storage or indoor workshop. The convenient porte-cochere is not just for parking but provides additional entertainment space. Welcome home!
Location
State TX
County Erath
Direction 564 CR 221, off CR 454 between FM 914 and US 281.
Rooms
Dining Room 1
Interior
Interior Features Cathedral Ceiling(s), Chandelier, Double Vanity, High Speed Internet Available, In-Law Suite Floorplan, Natural Woodwork, Sound System Wiring, Vaulted Ceiling(s), Walk-In Closet(s), Wired for Data, Second Primary Bedroom
Heating Central, Electric
Cooling Ceiling Fan(s), Central Air, Electric
Flooring Carpet, Ceramic Tile
Fireplaces Number 1
Fireplaces Type Wood Burning Stove
Appliance Dishwasher, Disposal, Electric Cooktop, Electric Oven, Electric Range, Electric Water Heater, Microwave, Refrigerator
Heat Source Central, Electric
Laundry Electric Dryer Hookup, Utility Room, Full Size W/D Area, Washer Hookup
Exterior
Exterior Feature Covered Patio/Porch, Rain Gutters, Stable/Barn, Storage
Garage Spaces 3.0
Carport Spaces 1
Fence Barbed Wire, Partial
Utilities Available All Weather Road, Co-op Electric, Outside City Limits, Overhead Utilities, Septic, Well
Roof Type Composition
Total Parking Spaces 4
Garage Yes
Building
Lot Description Cleared, Pasture
Story Two
Foundation Slab
Level or Stories Two
Structure Type Brick
Schools
Elementary Schools Chamberlai
High Schools Stephenvil
School District Stephenville Isd
Others
Restrictions No Known Restriction(s)
Ownership JOSHUA HATLEY & CRYSTAL KAY HATLEY
Acceptable Financing Cash, Conventional, FHA, USDA Loan, VA Loan
Listing Terms Cash, Conventional, FHA, USDA Loan, VA Loan
Financing Conventional
Special Listing Condition Aerial Photo, Survey Available
Read Less Info
Want to know what your home might be worth? Contact us for a FREE valuation!

Our team is ready to help you sell your home for the highest possible price ASAP

©2024 North Texas Real Estate Information Systems.
Bought with Larinda Ray • LARINDA RAY REALTY TEAM
18333 Preston Rd # 100, Dallas, TX, 75252, United States


