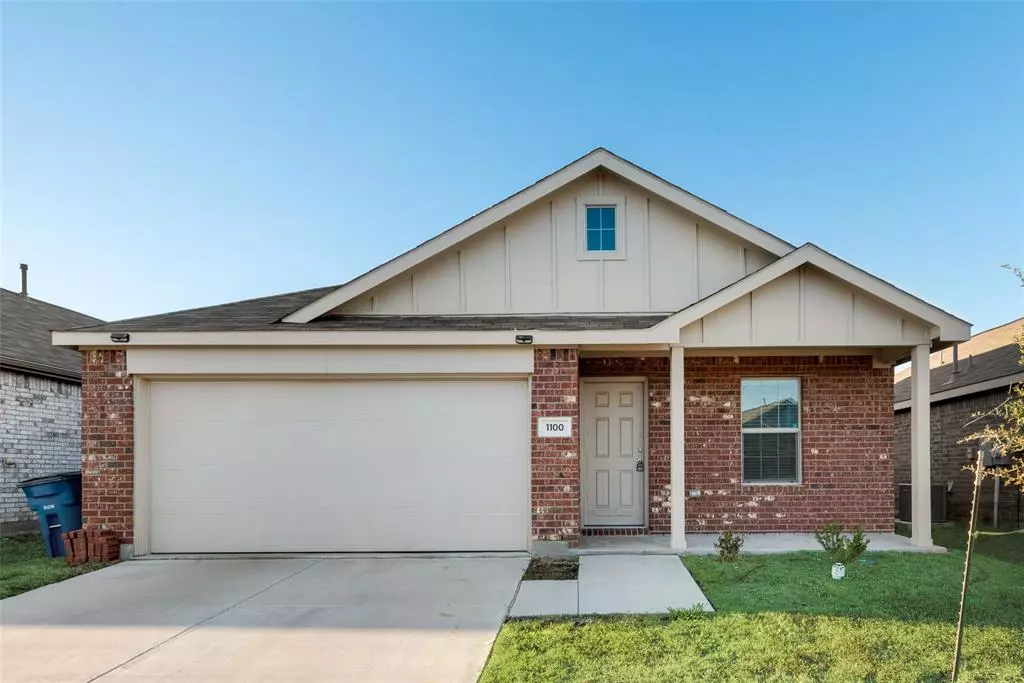$250,500
For more information regarding the value of a property, please contact us for a free consultation.
3 Beds
2 Baths
1,336 SqFt
SOLD DATE : 12/27/2024
Key Details
Property Type Single Family Home
Sub Type Single Family Residence
Listing Status Sold
Purchase Type For Sale
Square Footage 1,336 sqft
Price per Sqft $187
Subdivision Bluebonnet Estates Ph I
MLS Listing ID 20770446
Sold Date 12/27/24
Bedrooms 3
Full Baths 2
HOA Fees $29/ann
HOA Y/N Mandatory
Year Built 2021
Annual Tax Amount $6,154
Lot Size 5,183 Sqft
Acres 0.119
Property Description
Welcome Home to This Lennar-Built Gem! This inviting 3-bedroom, 2-bathroom residence offers a modern open floor plan that seamlessly blends style and comfort, making it perfect for both entertaining and everyday living. Step inside to a spacious, sunlit living area that flows effortlessly into a stylish kitchen with an oversized island, sleek granite countertops, and rich cabinetry. Abundant natural light enhances the elegant flooring, creating a warm and welcoming ambiance throughout. The primary suite provides a peaceful retreat, complete with an ensuite bathroom and ample closet space. Two additional bedrooms offer versatility, ideal for family, guests, or a home office. Outside, a generous backyard oasis awaits, perfect for gatherings, outdoor dining, or relaxing under the Texas sky. This home is ideally located near downtown Ennis, offering fantastic options for entertainment, shopping, and dining, as well as Ennis High School and major highways for convenient commuting. Don't miss the chance to make this beautiful home yours, experience a perfect blend of style, comfort, and convenience!
Location
State TX
County Ellis
Direction Please use GPS. From Hwy 287, take exit toward Kaufman, turn left TX-34 N-W Lake Bardwell Dr, north on Ensign Rd, right on Wildflower. From I-45, exit 251A towards Farm to Market Rd 1181-Creechville Rd, turn right onto Farm to Market Rd, left on Creechville, left on Ensign, left on Wildflower.
Rooms
Dining Room 1
Interior
Interior Features Cable TV Available, Eat-in Kitchen, Open Floorplan, Pantry, Walk-In Closet(s)
Heating Central
Cooling Central Air
Flooring Carpet, Luxury Vinyl Plank
Fireplaces Type None
Appliance Dishwasher, Disposal, Gas Range, Microwave, Plumbed For Gas in Kitchen
Heat Source Central
Laundry In Hall, Full Size W/D Area
Exterior
Exterior Feature Private Yard
Garage Spaces 2.0
Fence Back Yard, Wood
Utilities Available City Sewer, City Water
Roof Type Composition
Total Parking Spaces 2
Garage Yes
Building
Lot Description Few Trees, Lrg. Backyard Grass
Story One
Foundation Slab
Level or Stories One
Structure Type Brick,Siding
Schools
Elementary Schools Houston
High Schools Ennis
School District Ennis Isd
Others
Ownership See Tax Records
Acceptable Financing Cash, Conventional, FHA, VA Loan
Listing Terms Cash, Conventional, FHA, VA Loan
Financing Cash
Read Less Info
Want to know what your home might be worth? Contact us for a FREE valuation!

Our team is ready to help you sell your home for the highest possible price ASAP

©2025 North Texas Real Estate Information Systems.
Bought with Jonathan Burke • Keller Williams Realty
18333 Preston Rd # 100, Dallas, TX, 75252, United States


