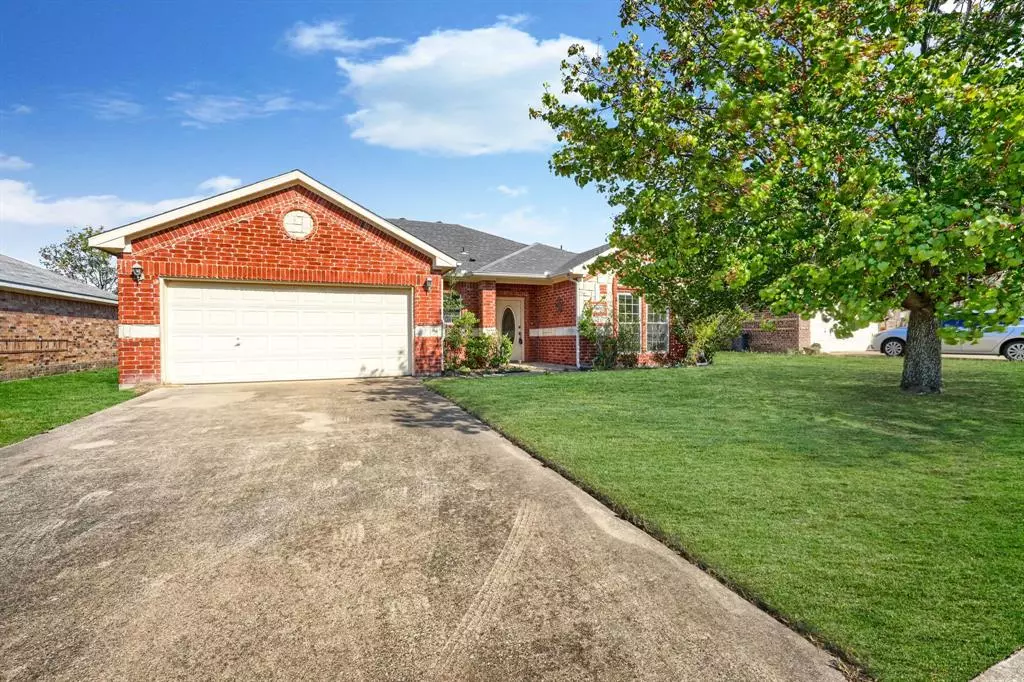$265,000
For more information regarding the value of a property, please contact us for a free consultation.
3 Beds
2 Baths
1,662 SqFt
SOLD DATE : 12/27/2024
Key Details
Property Type Single Family Home
Sub Type Single Family Residence
Listing Status Sold
Purchase Type For Sale
Square Footage 1,662 sqft
Price per Sqft $159
Subdivision Lakeside Estates
MLS Listing ID 20771863
Sold Date 12/27/24
Style Traditional
Bedrooms 3
Full Baths 2
HOA Y/N None
Year Built 2004
Annual Tax Amount $5,560
Lot Size 7,797 Sqft
Acres 0.179
Property Description
Absolutely remarkable 1 owner home, meticulously maintained throughout the years, is now available for your family home or investment property! This 3 bedroom 2 bathroom home offers the right amount of spaciousness while still maintaining a cozy home like atmosphere. Be there very FIRST to light a fire in the fireplace this winter season as this FP has never been used in almost 20 years! Huge Living area off of the partial open kitchen with eat-in breakfast area. Well sized Primary Bedroom with ensuite bathroom boasting large soaking garden tub plus a separate shower! Let's talk closet space and storage...THIS HOME HAS IT ALL! Conveniently located within just minutes of nearby schools, grocery, home improvement stores, dining, gym & smooth access to Hwy 175 or take the scenic country bypass to easily access cities like Kaufman, Terrell & Forney, perfect for the commuter! Quaint and small subdivision with less than 100 homes offers peace of mind and a sure safe haven away from busy inner city living. Due to the nature of this sale, this home is being sold AS-IS, WHERE-IS. Seller's disclosure available. Do NOT miss this amazing opportunity, priced to MOVE!
Location
State TX
County Dallas
Direction Use GPS for most accurate directions.
Rooms
Dining Room 1
Interior
Interior Features Cable TV Available, Eat-in Kitchen, High Speed Internet Available, Open Floorplan, Pantry, Vaulted Ceiling(s), Walk-In Closet(s)
Heating Central, Electric, Fireplace(s)
Cooling Ceiling Fan(s), Central Air, Electric, Humidity Control
Flooring Carpet, Ceramic Tile
Fireplaces Number 1
Fireplaces Type Living Room, Wood Burning
Appliance Dishwasher, Disposal, Dryer, Electric Cooktop, Electric Oven, Electric Range, Electric Water Heater, Microwave, Refrigerator, Washer
Heat Source Central, Electric, Fireplace(s)
Laundry Electric Dryer Hookup, Utility Room, Full Size W/D Area, Washer Hookup
Exterior
Exterior Feature Covered Patio/Porch, Rain Gutters, Private Yard
Garage Spaces 2.0
Fence Back Yard, Wood
Utilities Available City Sewer, City Water, Concrete, Curbs, Individual Water Meter, Sidewalk, Underground Utilities
Roof Type Composition
Total Parking Spaces 2
Garage Yes
Building
Lot Description Interior Lot, Many Trees
Story One
Foundation Slab
Level or Stories One
Structure Type Brick,Rock/Stone
Schools
Elementary Schools Central
Middle Schools Seagoville
High Schools Seagoville
School District Dallas Isd
Others
Ownership Estate of Susan J Smiley
Acceptable Financing 1031 Exchange, Cash, Conventional, FHA, VA Loan
Listing Terms 1031 Exchange, Cash, Conventional, FHA, VA Loan
Financing Conventional
Read Less Info
Want to know what your home might be worth? Contact us for a FREE valuation!

Our team is ready to help you sell your home for the highest possible price ASAP

©2025 North Texas Real Estate Information Systems.
Bought with Lorene Brana • Better Homes & Gardens, Winans
18333 Preston Rd # 100, Dallas, TX, 75252, United States


