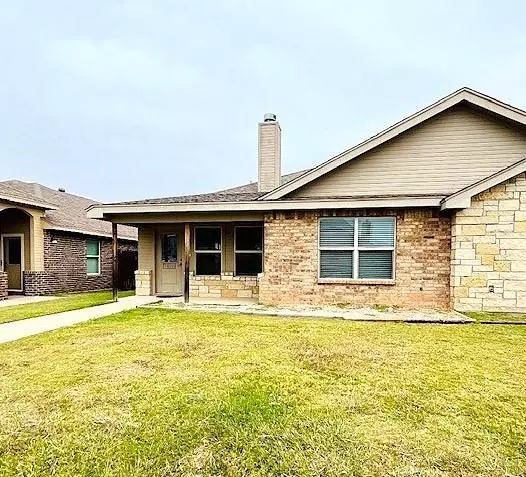$220,000
For more information regarding the value of a property, please contact us for a free consultation.
3 Beds
2 Baths
1,527 SqFt
SOLD DATE : 12/30/2024
Key Details
Property Type Single Family Home
Sub Type Single Family Residence
Listing Status Sold
Purchase Type For Sale
Square Footage 1,527 sqft
Price per Sqft $144
Subdivision Heritage Parks
MLS Listing ID 20768977
Sold Date 12/30/24
Style Traditional
Bedrooms 3
Full Baths 2
HOA Fees $12/ann
HOA Y/N Mandatory
Year Built 2015
Annual Tax Amount $4,898
Lot Size 4,486 Sqft
Acres 0.103
Property Description
Charming Half Duplex Living Near ACU and Hendrick Hospital!
Discover a beautifully maintained 3 bedroom, home with an ideal layout and desirable features in Abilene, TX. This half of a duplex offers a split bedroom plan that ensures privacy, enhanced by the cozy ambiance of a wood-burning fireplace. The home boasts an open-concept kitchen with abundant cabinetry, a spacious pantry, and sleek granite countertops perfect for culinary enthusiasts.
The master suite is a true retreat, featuring ample space and comfort. Stained concrete floors grace the main areas, while carpeting adds warmth to the bedrooms. A sprinkler system keeps the lush lawn vibrant and inviting year-round.
Outside, find a brick exterior and a rear entry 2 car garage for maximum privacy and convenience. The property's prime location positions you close to Abilene Christian University and Hendrick Hospital, providing easy access to local amenities.
Don't miss this incredible opportunity! Contact the listing agent today to schedule your personal tour.
Location
State TX
County Taylor
Direction North on Hwy 351, Turn left onto Liberty, Right onto Independence, home will be on your left.
Rooms
Dining Room 1
Interior
Interior Features Cable TV Available, Decorative Lighting, Granite Counters, Pantry, Walk-In Closet(s)
Heating Central, Electric
Cooling Central Air, Electric
Flooring Carpet, Concrete
Fireplaces Number 1
Fireplaces Type Living Room, Wood Burning
Appliance Dishwasher, Disposal, Electric Range, Refrigerator
Heat Source Central, Electric
Laundry Full Size W/D Area
Exterior
Exterior Feature Covered Patio/Porch
Garage Spaces 2.0
Fence Wood
Utilities Available Asphalt, Cable Available, City Sewer, City Water
Roof Type Composition
Total Parking Spaces 2
Garage Yes
Building
Lot Description Interior Lot
Story One
Foundation Slab
Level or Stories One
Structure Type Brick
Schools
Elementary Schools Taylor
Middle Schools Craig
High Schools Abilene
School District Abilene Isd
Others
Ownership Krishna P Kumar
Acceptable Financing Cash, Conventional, FHA, VA Loan
Listing Terms Cash, Conventional, FHA, VA Loan
Financing VA
Special Listing Condition Deed Restrictions
Read Less Info
Want to know what your home might be worth? Contact us for a FREE valuation!

Our team is ready to help you sell your home for the highest possible price ASAP

©2025 North Texas Real Estate Information Systems.
Bought with Robbie Johnson • Epique Realty LLC
18333 Preston Rd # 100, Dallas, TX, 75252, United States


