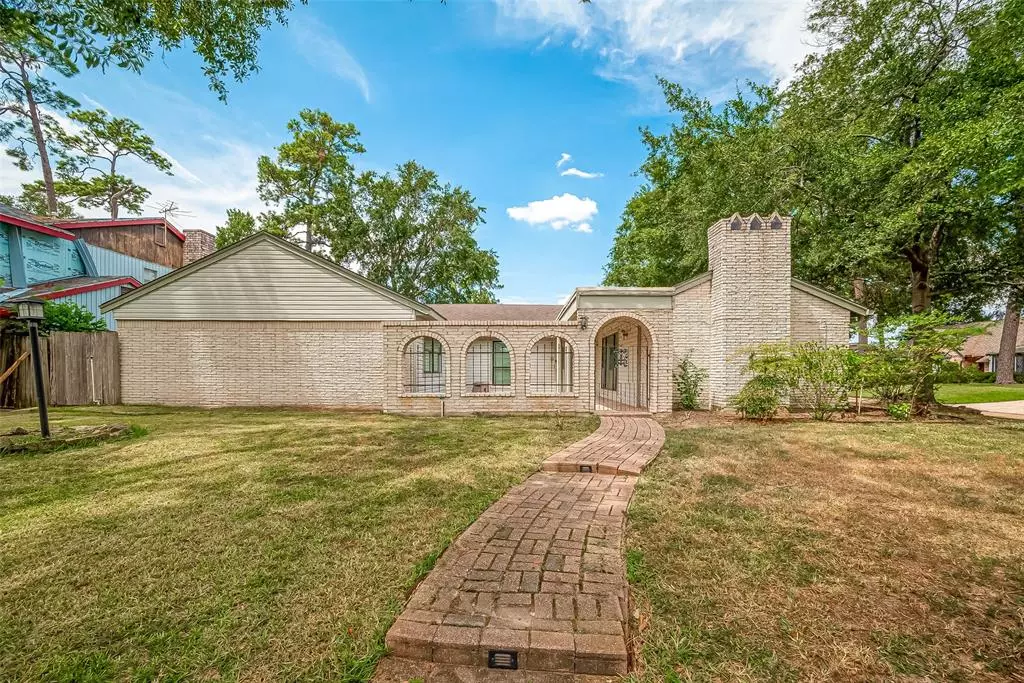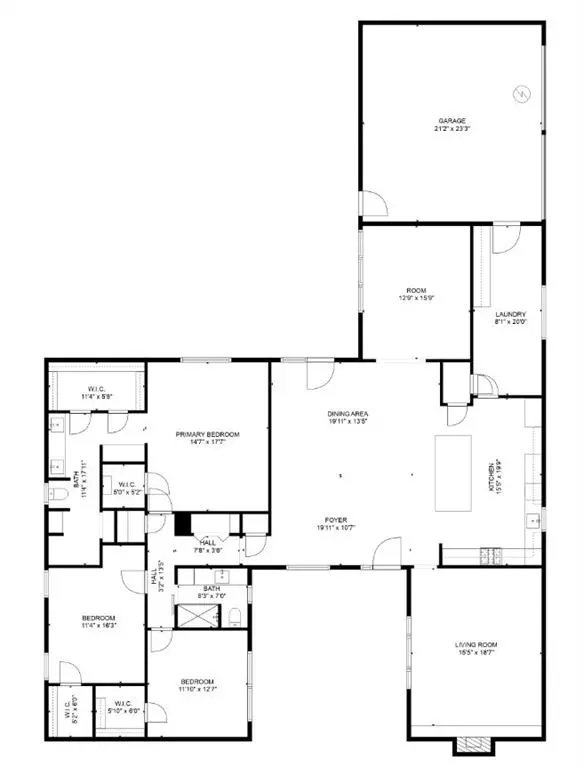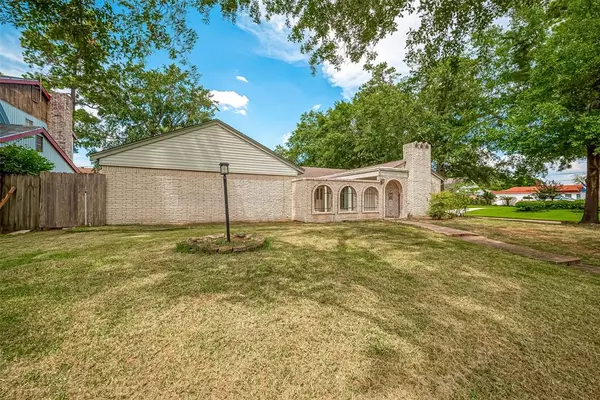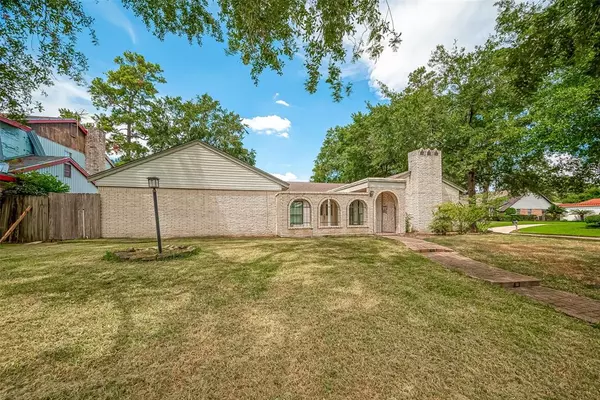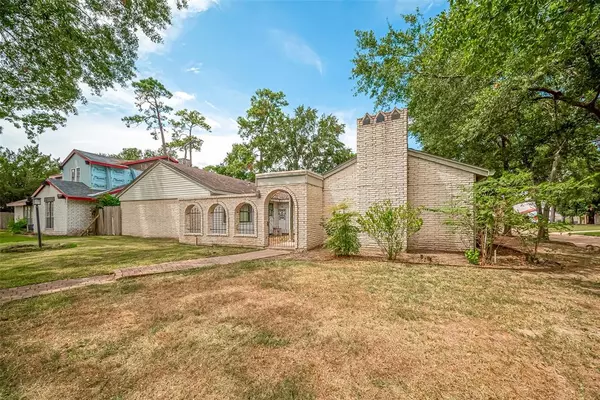$265,000
For more information regarding the value of a property, please contact us for a free consultation.
3 Beds
2 Baths
2,729 SqFt
SOLD DATE : 12/23/2024
Key Details
Property Type Single Family Home
Listing Status Sold
Purchase Type For Sale
Square Footage 2,729 sqft
Price per Sqft $82
Subdivision Enchanted Oaks
MLS Listing ID 40271086
Sold Date 12/23/24
Style Ranch
Bedrooms 3
Full Baths 2
HOA Fees $25/ann
HOA Y/N 1
Year Built 1967
Annual Tax Amount $6,109
Tax Year 2023
Lot Size 9,225 Sqft
Acres 0.2118
Property Description
Welcome To This Beautiful 3-Bedroom, 2-Bath Pool Home Situated On A Spacious Corner Lot And Located In The Highly Desirable Enchanted Oaks Neighborhood! This Home Showcases A Stunning Open-Concept Custom Modern Kitchen, Designed To Impress With A Massive Quartz Island, Ideal For Entertaining And Culinary Adventures. The Walk-In Pantry Offers Abundant Storage, While The Soaring Vaulted Ceilings Create An Open, Airy Feel. The Inviting Family Room Is Centered Around A Cozy Gaslog Fireplace, Perfect For Relaxing Evenings. With Two Spacious Living Rooms, There's Plenty Of Room For Relaxation, While The Flex Room Offers The Versatility Of Being Used As An Additional Bedroom Or Home Office. The Primary Bathroom Is Ready For Your Personal Touch, Offering The Opportunity To Customize It To Your Style. The Pool, Though Needing A Little TLC, Has Endless Potential To Become Your Private Oasis. This Home Is Packed With New Updates And Offers Incredible Possibilities. FHA Rehab Loan Available
Location
State TX
County Harris
Area Spring/Klein
Rooms
Bedroom Description All Bedrooms Down,En-Suite Bath,Primary Bed - 1st Floor,Sitting Area,Split Plan,Walk-In Closet
Other Rooms Den, Family Room, Formal Dining, Formal Living, Home Office/Study, Kitchen/Dining Combo, Living Area - 1st Floor, Living/Dining Combo, Utility Room in House
Master Bathroom Primary Bath: Double Sinks, Secondary Bath(s): Shower Only, Vanity Area
Kitchen Breakfast Bar, Island w/o Cooktop, Kitchen open to Family Room, Pantry, Under Cabinet Lighting, Walk-in Pantry
Interior
Interior Features Fire/Smoke Alarm, Formal Entry/Foyer, High Ceiling, Spa/Hot Tub, Window Coverings
Heating Central Gas
Cooling Central Electric
Flooring Tile, Wood
Fireplaces Number 1
Fireplaces Type Gaslog Fireplace
Exterior
Exterior Feature Back Green Space, Back Yard, Back Yard Fenced, Fully Fenced, Side Yard, Spa/Hot Tub
Parking Features Attached Garage
Garage Spaces 2.0
Garage Description Additional Parking, Auto Garage Door Opener, Double-Wide Driveway
Pool In Ground
Roof Type Composition
Private Pool Yes
Building
Lot Description Corner, Subdivision Lot
Story 1
Foundation Slab
Lot Size Range 0 Up To 1/4 Acre
Water Water District
Structure Type Brick,Other
New Construction No
Schools
Elementary Schools Lemm Elementary School
Middle Schools Strack Intermediate School
High Schools Klein Collins High School
School District 32 - Klein
Others
Senior Community No
Restrictions Deed Restrictions
Tax ID 098-580-000-0104
Ownership Full Ownership
Energy Description Attic Vents,Ceiling Fans,Digital Program Thermostat
Acceptable Financing Cash Sale, Conventional, FHA, VA
Tax Rate 2.1145
Disclosures Mud, Sellers Disclosure
Listing Terms Cash Sale, Conventional, FHA, VA
Financing Cash Sale,Conventional,FHA,VA
Special Listing Condition Mud, Sellers Disclosure
Read Less Info
Want to know what your home might be worth? Contact us for a FREE valuation!

Our team is ready to help you sell your home for the highest possible price ASAP

Bought with RE/MAX Southwest
18333 Preston Rd # 100, Dallas, TX, 75252, United States


