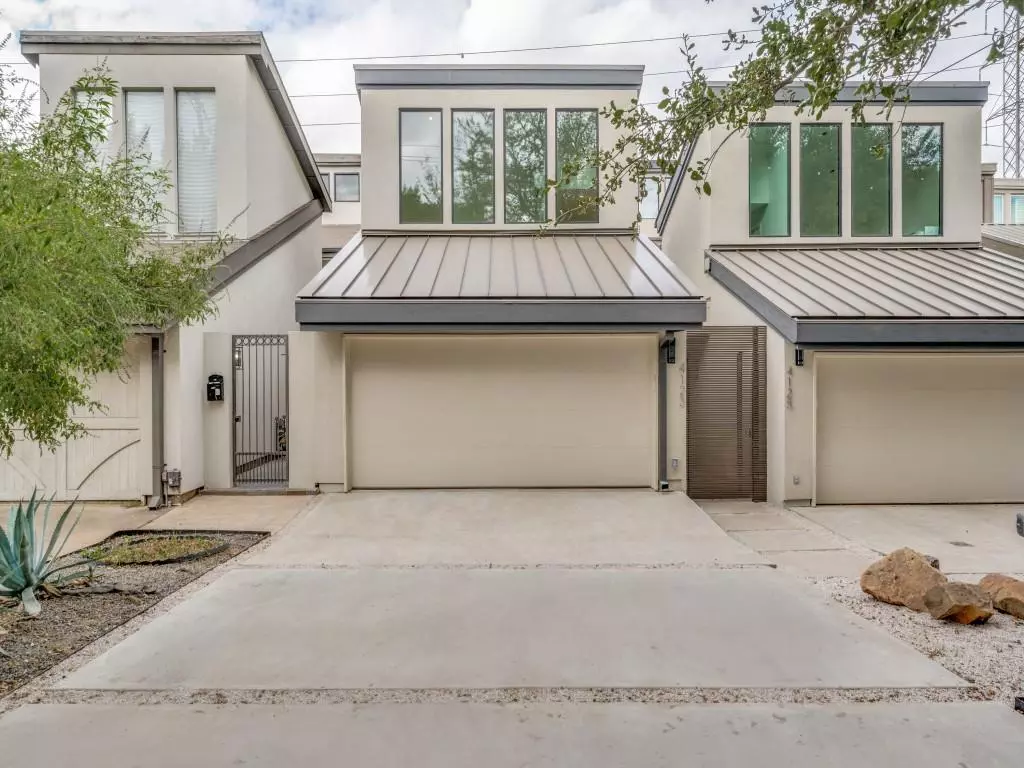$1,395,000
For more information regarding the value of a property, please contact us for a free consultation.
2 Beds
3 Baths
2,327 SqFt
SOLD DATE : 12/31/2024
Key Details
Property Type Townhouse
Sub Type Townhouse
Listing Status Sold
Purchase Type For Sale
Square Footage 2,327 sqft
Price per Sqft $599
Subdivision The Villa Sub
MLS Listing ID 20743468
Sold Date 12/31/24
Style Contemporary/Modern
Bedrooms 2
Full Baths 2
Half Baths 1
HOA Y/N None
Year Built 1973
Lot Size 2,526 Sqft
Acres 0.058
Property Description
Rare opportunity for a completely remodeled Mid-century modern townhome overlooking the Katy Trail and in close proximity to the vibrant Knox- Henderson area. Enter through a spacious, gated courtyard and into this stunning split level home with soaring, 36' high ceilings and flooded with an abundance of natural light. High ceilings give an art collector ample space to display art. This sophisticated home features high end finishes including rift cut white oak cabinetry, marble fireplace, custom oak hardwood flooring, and gourmet kitchen with Miele appliances and a beverage coffee bar. Formal living room and spacious den. Primary and secondary bedrooms feature marble bathrooms. Private backyard opens directly to The Katy Trail. Multiple balconies provide additional areas for outdoor entertaining. Bonus room with full bath over the garage can be a home office or 3rd bedroom. 2 car garage with oversized driveway for additional parking.
Location
State TX
County Dallas
Direction From N Central Expwy, exit Fitzhugh, go West to Buena Vista, South on Buena Vista.
Rooms
Dining Room 2
Interior
Interior Features Built-in Features, Built-in Wine Cooler, Decorative Lighting, Dry Bar, Eat-in Kitchen, High Speed Internet Available, Natural Woodwork, Open Floorplan, Vaulted Ceiling(s), Walk-In Closet(s)
Heating Central, Electric
Cooling Central Air
Flooring Hardwood, Marble
Fireplaces Number 1
Fireplaces Type Electric, Living Room, Stone
Appliance Dishwasher, Disposal, Gas Cooktop, Microwave, Convection Oven, Refrigerator
Heat Source Central, Electric
Laundry Electric Dryer Hookup, In Hall, Full Size W/D Area
Exterior
Exterior Feature Balcony, Courtyard, Covered Deck, Lighting, Outdoor Living Center, Private Yard, Uncovered Courtyard
Garage Spaces 2.0
Fence Fenced, Wood
Utilities Available City Sewer, City Water, Sidewalk
Roof Type Metal
Total Parking Spaces 2
Garage Yes
Building
Lot Description Adjacent to Greenbelt, Interior Lot, Park View
Story Three Or More
Foundation Slab
Level or Stories Three Or More
Structure Type Stucco
Schools
Elementary Schools Milam
Middle Schools Spence
High Schools North Dallas
School District Dallas Isd
Others
Ownership See agent
Acceptable Financing Cash, Conventional
Listing Terms Cash, Conventional
Financing Cash
Read Less Info
Want to know what your home might be worth? Contact us for a FREE valuation!

Our team is ready to help you sell your home for the highest possible price ASAP

©2025 North Texas Real Estate Information Systems.
Bought with Rachel Trowbridge • Allie Beth Allman & Assoc.
18333 Preston Rd # 100, Dallas, TX, 75252, United States


