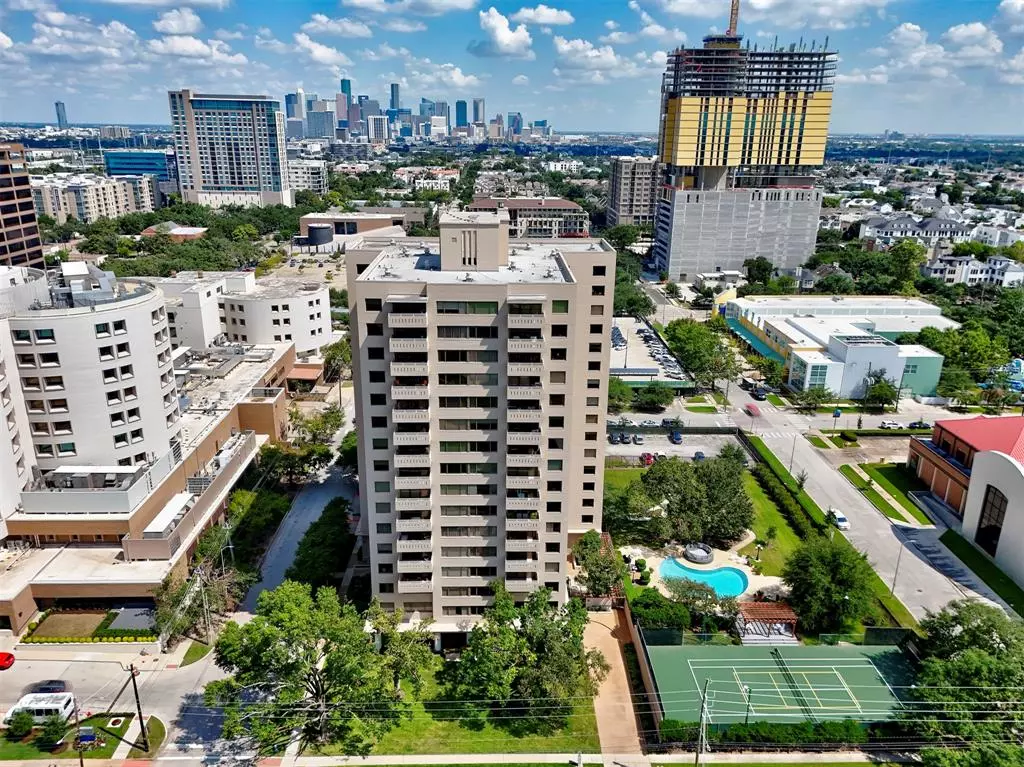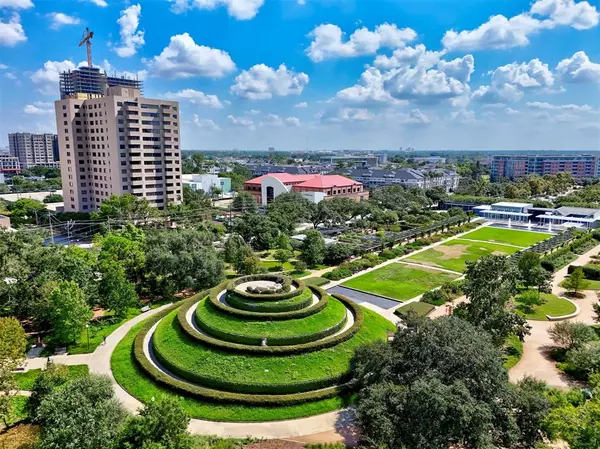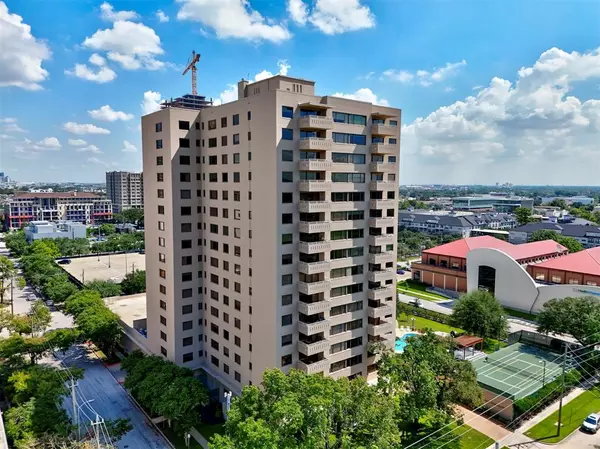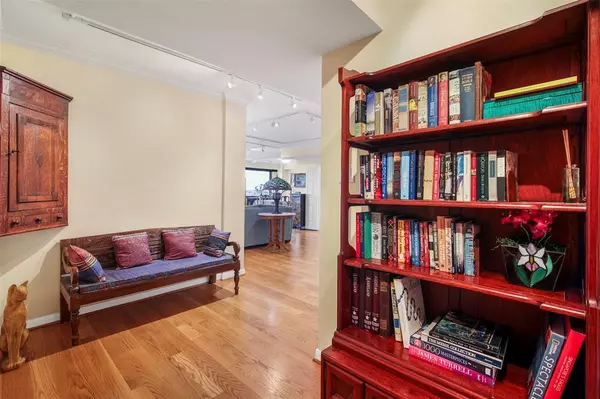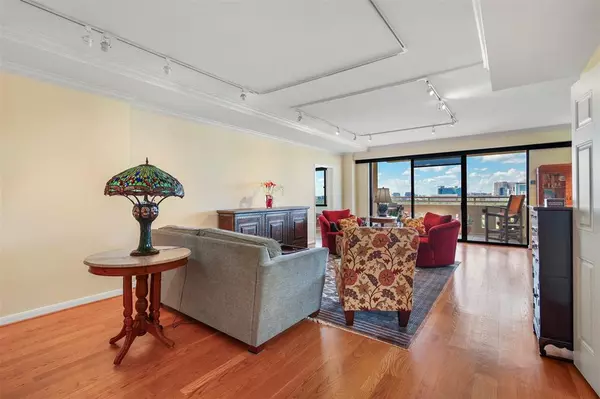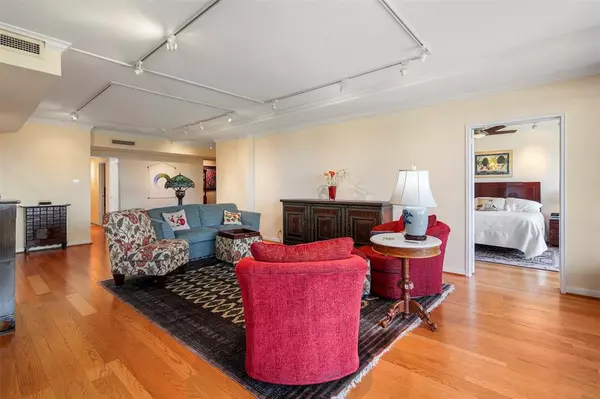$575,000
For more information regarding the value of a property, please contact us for a free consultation.
3 Beds
3 Baths
2,565 SqFt
SOLD DATE : 12/31/2024
Key Details
Property Type Condo
Listing Status Sold
Purchase Type For Sale
Square Footage 2,565 sqft
Price per Sqft $214
Subdivision Hermann Condo Amd
MLS Listing ID 10823892
Sold Date 12/31/24
Bedrooms 3
Full Baths 3
HOA Fees $3,673/mo
Year Built 1957
Annual Tax Amount $7,930
Tax Year 2023
Property Description
Breathtaking panoramic views, spectacular sunsets, Museum District luxury! One-of-a-kind balcony unit, with its unique floor plan, is ready for your individual living style. Bedrooms spaced for maximum privacy; additional kitchen and laundry, wonderful for guests, work-at-home space, multi-generational living. Flexible floor plan, large entertainment/living area, great views from most rooms, balcony for relaxing/sunset watching. Enjoy the ease of 1400 Hermann living; monthly maintenance fee covers electricity, water, internet, cable, air handlers, 24/7 concierge, building maintenance, valet, use of all amenities: party room, pool, hot tub, tennis/pickleball, gardens. Enjoy a jog, walk, round of golf, evening at Miller Theatre, or just watch the beautiful flowers and plants grow at Hermann Park just across the street. Close to employment/educational centers; Texas Medical Center, Rice University, Downtown Houston, UH. All major museums, Houston Zoo, Metro Rail within walking distance.
Location
State TX
County Harris
Area Rice/Museum District
Building/Complex Name 1400 HERMANN
Rooms
Bedroom Description En-Suite Bath,Walk-In Closet
Other Rooms Den, Family Room, Guest Suite w/Kitchen, Home Office/Study
Kitchen Pantry, Soft Closing Cabinets, Soft Closing Drawers, Under Cabinet Lighting
Interior
Interior Features Balcony, Fire/Smoke Alarm, Refrigerator Included, Wine/Beverage Fridge
Heating Central Electric
Cooling Central Electric
Flooring Tile, Wood
Appliance Dryer Included, Electric Dryer Connection, Refrigerator, Stacked, Washer Included
Dryer Utilities 1
Exterior
Exterior Feature Balcony/Terrace, Party Room, Service Elevator, Spa, Storage, Tennis, Trash Chute
View South
Total Parking Spaces 2
Private Pool No
Building
Building Description Concrete,Steel,Stone, Concierge,Storage Outside of Unit
Structure Type Concrete,Steel,Stone
New Construction No
Schools
Elementary Schools Poe Elementary School
Middle Schools Cullen Middle School (Houston)
High Schools Lamar High School (Houston)
School District 27 - Houston
Others
HOA Fee Include Building & Grounds,Cable TV,Concierge,Electric,Full Utilities,Insurance Common Area,Internet,Recreational Facilities,Trash Removal,Valet Parking,Water and Sewer
Senior Community No
Tax ID 110-720-000-0006
Energy Description Ceiling Fans
Acceptable Financing Cash Sale, Conventional
Tax Rate 2.1298
Disclosures Sellers Disclosure
Listing Terms Cash Sale, Conventional
Financing Cash Sale,Conventional
Special Listing Condition Sellers Disclosure
Read Less Info
Want to know what your home might be worth? Contact us for a FREE valuation!

Our team is ready to help you sell your home for the highest possible price ASAP

Bought with Coldwell Banker Realty - The Woodlands
18333 Preston Rd # 100, Dallas, TX, 75252, United States


