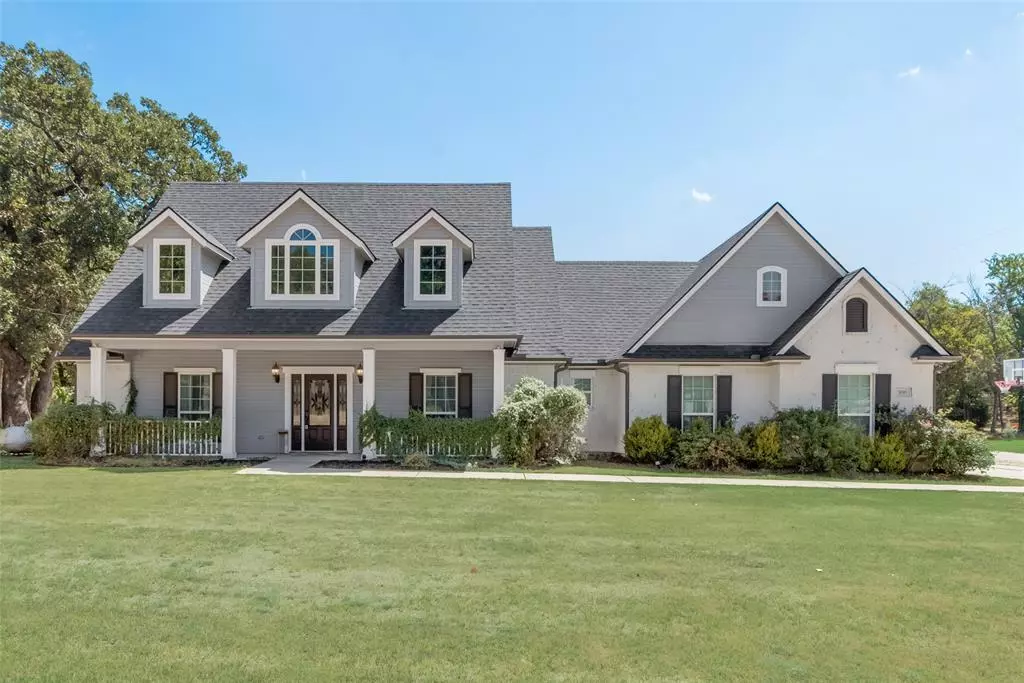$425,000
For more information regarding the value of a property, please contact us for a free consultation.
4 Beds
3 Baths
2,170 SqFt
SOLD DATE : 12/31/2024
Key Details
Property Type Single Family Home
Sub Type Single Family Residence
Listing Status Sold
Purchase Type For Sale
Square Footage 2,170 sqft
Price per Sqft $195
Subdivision Rosswood Estates Ph I
MLS Listing ID 20715481
Sold Date 12/31/24
Style Traditional
Bedrooms 4
Full Baths 3
HOA Y/N None
Year Built 2015
Annual Tax Amount $5,282
Lot Size 1.000 Acres
Acres 1.0
Property Description
Beautiful family home on 1 acre in Boyd! 4 bedrooms, 3 baths, 2 living and 2 dining! Sought after floorplan with split bedrooms! The home is filled with lots of natural light,and updated designer paint colors. The upstairs bonus room has a full bath and could be a Gameroom, media room or extra bedroom! Kitchen has eating area, granite, tile backsplash, breakfast bar and lovely views overlooking the huge backyard! Master bedroom is off to itself and has bath with double vanities, walk in closet, garden tub and nice sized shower. All secondary rooms are good sized with walk in closets. The two car garage is oversized and has room for refrigerator and extra storage. Come out back and sit on the large patio and enjoy the sounds of nature while having that morning cup of coffee! Lots of space to build that pool and outdoor living area you always wanted! The kiddos will love the treehouse! Sellers are motivated and flexible with move out timeframe. Buyer to verify all info contained herein.
Location
State TX
County Parker
Direction GPS
Rooms
Dining Room 2
Interior
Interior Features Built-in Features, Cable TV Available, Chandelier, Decorative Lighting, Double Vanity, Eat-in Kitchen, Granite Counters, High Speed Internet Available, Open Floorplan, Pantry, Vaulted Ceiling(s), Walk-In Closet(s)
Heating Central, Electric
Cooling Ceiling Fan(s), Central Air, Electric
Flooring Carpet, Ceramic Tile, Luxury Vinyl Plank
Fireplaces Number 1
Fireplaces Type Gas
Appliance Dishwasher, Disposal, Electric Water Heater, Gas Oven, Gas Range, Microwave, Plumbed For Gas in Kitchen, Vented Exhaust Fan
Heat Source Central, Electric
Laundry Electric Dryer Hookup, Utility Room, Full Size W/D Area, Washer Hookup
Exterior
Exterior Feature Covered Patio/Porch, Rain Gutters, Lighting
Garage Spaces 2.0
Utilities Available Aerobic Septic, All Weather Road, Co-op Water, Septic
Roof Type Composition
Total Parking Spaces 2
Garage Yes
Building
Lot Description Acreage, Corner Lot, Landscaped, Lrg. Backyard Grass, Many Trees
Story Two
Foundation Slab
Level or Stories Two
Schools
Elementary Schools Reno
Middle Schools Springtown
High Schools Springtown
School District Springtown Isd
Others
Ownership On file
Acceptable Financing Cash, Conventional, FHA, VA Loan
Listing Terms Cash, Conventional, FHA, VA Loan
Financing VA
Special Listing Condition Aerial Photo
Read Less Info
Want to know what your home might be worth? Contact us for a FREE valuation!

Our team is ready to help you sell your home for the highest possible price ASAP

©2025 North Texas Real Estate Information Systems.
Bought with Carol Jones • Fadal Buchanan & AssociatesLLC
18333 Preston Rd # 100, Dallas, TX, 75252, United States


