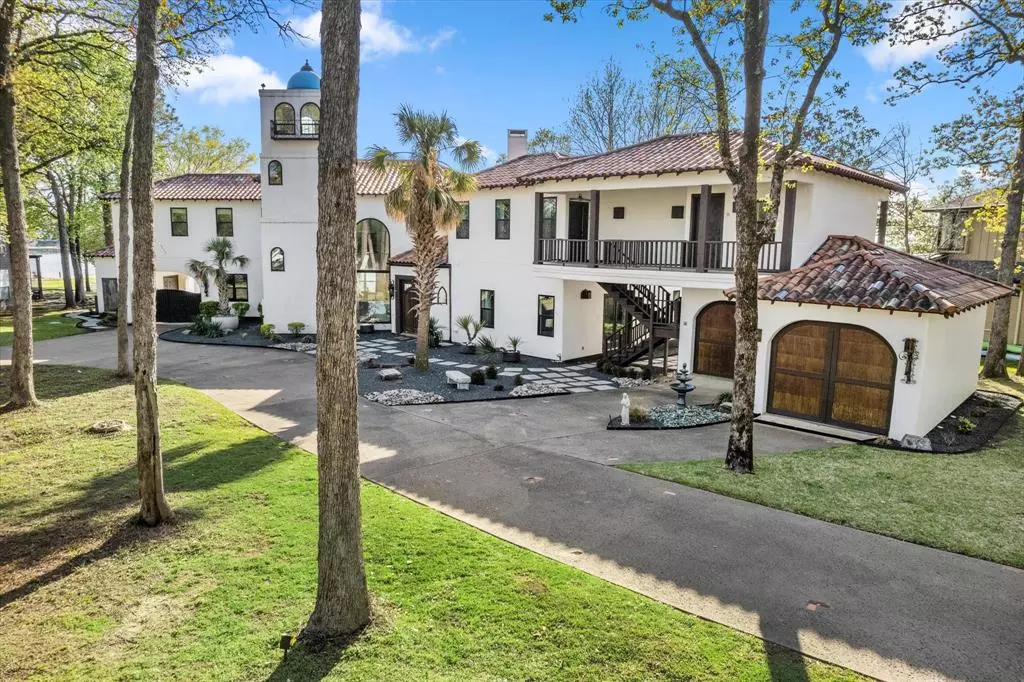$2,999,999
For more information regarding the value of a property, please contact us for a free consultation.
6 Beds
6 Baths
4,892 SqFt
SOLD DATE : 12/31/2024
Key Details
Property Type Single Family Home
Sub Type Single Family Residence
Listing Status Sold
Purchase Type For Sale
Square Footage 4,892 sqft
Price per Sqft $613
Subdivision Pinnacle Club Ph I
MLS Listing ID 20694696
Sold Date 12/31/24
Bedrooms 6
Full Baths 6
HOA Fees $233/ann
HOA Y/N Mandatory
Year Built 1998
Annual Tax Amount $28,842
Lot Size 0.408 Acres
Acres 0.408
Property Description
Contemporary meets Spanish Revival in Pinnacle Golf Club! This exquisitely remodeled waterfront home is a legacy property that will be passed down to generations. Located on 223 feet of shoreline with a rare private beach, this is an entertainer's paradise. 25+ foot high ceilings with the best tower welcome you into the open living and kitchen areas, all with open water views. Your family will love the six bedrooms, six full ensuite bathrooms, tremendous space for guests, and the best sunset views on CCL. The primary suite and bathroom is truly a marvel: providing a rare his and hers bathroom connected by a large double-sided walk-in shower. Connected guest casita allows space and intimate privacy for family, adult parents and friends. Lakeside professionally installed artificial grass putting green, rough, and green side bunker is great for private practice. Large boathouse with two boat slips and two PWC lifts. See agent for Buyer's transfer fee and golf memberships. Yard sign 103.
Location
State TX
County Henderson
Community Boat Ramp, Club House, Community Pool, Fishing, Fitness Center, Gated, Golf, Greenbelt, Guarded Entrance, Lake, Perimeter Fencing, Playground, Pool, Restaurant, Tennis Court(S)
Direction Left into Pinnacle Gate, left over the red bridge, right at the Y, right onto Pinehurst, follow Pinehurst around the curve, home on the right.
Rooms
Dining Room 1
Interior
Interior Features Eat-in Kitchen, Vaulted Ceiling(s)
Heating Central, Electric
Cooling Ceiling Fan(s), Central Air, Electric
Flooring Concrete, Hardwood
Fireplaces Number 2
Fireplaces Type Bedroom, Living Room
Equipment Negotiable
Appliance Built-in Refrigerator, Dishwasher, Disposal, Gas Cooktop, Microwave, Double Oven, Plumbed For Gas in Kitchen, Refrigerator
Heat Source Central, Electric
Laundry Electric Dryer Hookup, Utility Room, Washer Hookup
Exterior
Garage Spaces 2.0
Carport Spaces 2
Fence Wrought Iron
Community Features Boat Ramp, Club House, Community Pool, Fishing, Fitness Center, Gated, Golf, Greenbelt, Guarded Entrance, Lake, Perimeter Fencing, Playground, Pool, Restaurant, Tennis Court(s)
Utilities Available Private Sewer, Private Water
Waterfront Description Dock – Covered,Lake Front,Lake Front - Common Area,Lake Front – Main Body,Personal Watercraft Lift,Retaining Wall – Steel,Water Board Authority – Private
Roof Type Tile
Total Parking Spaces 3
Garage Yes
Building
Lot Description Landscaped, Lrg. Backyard Grass, Sprinkler System, Water/Lake View, Waterfront
Story Two
Foundation Slab
Level or Stories Two
Structure Type Stucco
Schools
Elementary Schools Malakoff
Middle Schools Malakoff
High Schools Malakoff
School District Malakoff Isd
Others
Restrictions Architectural,Deed
Ownership Elibiary
Acceptable Financing 1031 Exchange, Cash, Conventional
Listing Terms 1031 Exchange, Cash, Conventional
Financing Conventional
Read Less Info
Want to know what your home might be worth? Contact us for a FREE valuation!

Our team is ready to help you sell your home for the highest possible price ASAP

©2025 North Texas Real Estate Information Systems.
Bought with Matthew Wood • Scout RE Texas
18333 Preston Rd # 100, Dallas, TX, 75252, United States


