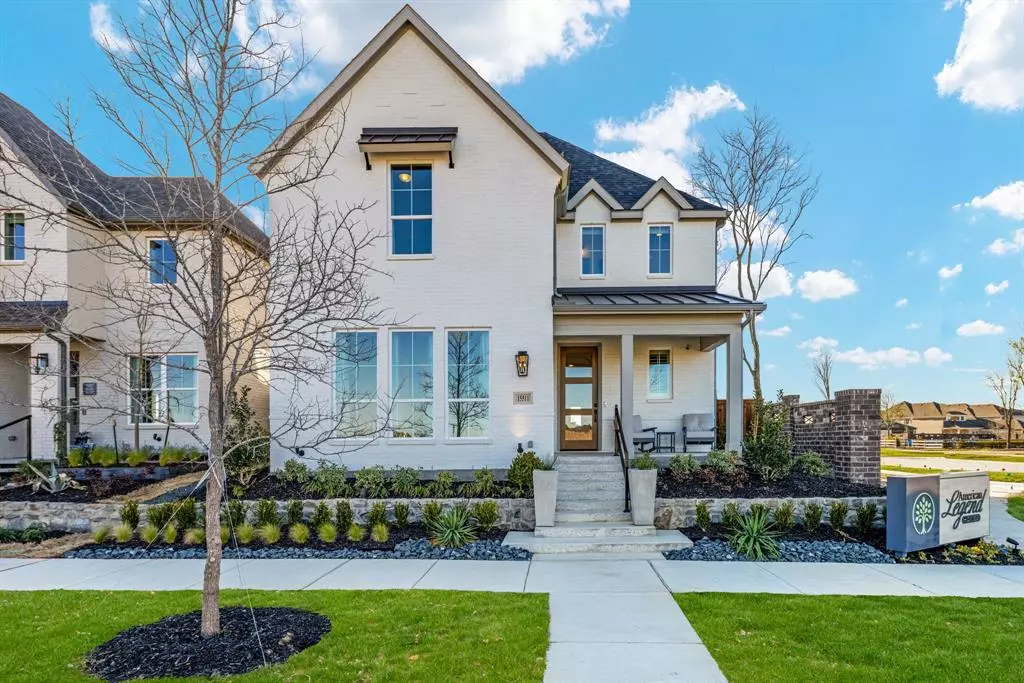$961,985
For more information regarding the value of a property, please contact us for a free consultation.
4 Beds
4 Baths
3,259 SqFt
SOLD DATE : 12/31/2024
Key Details
Property Type Single Family Home
Sub Type Single Family Residence
Listing Status Sold
Purchase Type For Sale
Square Footage 3,259 sqft
Price per Sqft $295
Subdivision The Grove
MLS Listing ID 20763224
Sold Date 12/31/24
Style Traditional
Bedrooms 4
Full Baths 3
Half Baths 1
HOA Fees $204/qua
HOA Y/N Mandatory
Year Built 2024
Lot Size 4,621 Sqft
Acres 0.1061
Property Description
This 2-story former MODEL HOME features 4 bedrooms (main bed down), 3 full baths, 1 powder bath, dining, study, game room, media room, wet bar with wine fridge and floating shelves, plus a 2-car garage. It is perfectly situated on a northwest-facing lot, adjacent to the community club house (Orchard House) and a future city park. This striking model features a premium and mature landscape design, an Alabaster painted brick exterior, and high ceilings in the foyer and family room with an abundance of natural light. Additionally, there is an open staircase with solid Oak treads and contemporary horizontal balusters. Amenities include prefinished wood flooring in main areas including the upstairs game room and hallways, a gorgeous open kitchen with full overlay cabinets, beautiful quartz kitchen countertops and granite counters, an oversized frameless shower and a spacious closet in the main bath. Ready to close in December...just in time for the holidays!
Location
State TX
County Collin
Community Club House, Fitness Center, Greenbelt, Jogging Path/Bike Path, Lake, Park, Playground, Pool, Other
Direction From SRT go north on Independence Pkwy to Main Street and turn right. Community entrance will be on the right at Lark Song Road. Sales office located at the NE corner of Lark Song Road and Whippoorwill Lane.
Rooms
Dining Room 1
Interior
Interior Features Decorative Lighting, Double Vanity, Flat Screen Wiring, High Speed Internet Available, Kitchen Island, Open Floorplan, Smart Home System, Sound System Wiring, Vaulted Ceiling(s), Walk-In Closet(s), Wet Bar
Heating Central, Zoned
Cooling Attic Fan, Ceiling Fan(s), Central Air, Zoned
Flooring Carpet, Ceramic Tile, Hardwood
Appliance Dishwasher, Disposal, Electric Oven, Gas Cooktop, Gas Range, Tankless Water Heater, Vented Exhaust Fan
Heat Source Central, Zoned
Exterior
Exterior Feature Covered Patio/Porch, Rain Gutters, Outdoor Living Center
Garage Spaces 2.0
Fence Wood
Community Features Club House, Fitness Center, Greenbelt, Jogging Path/Bike Path, Lake, Park, Playground, Pool, Other
Utilities Available Cable Available, City Sewer, City Water, Community Mailbox, Concrete, Curbs, Sidewalk, Underground Utilities
Roof Type Composition
Total Parking Spaces 2
Garage Yes
Building
Lot Description Corner Lot, Interior Lot, Landscaped, Sprinkler System, Subdivision
Story Two
Foundation Slab
Level or Stories Two
Structure Type Brick
Schools
Elementary Schools Mcspedden
Middle Schools Lawler
High Schools Liberty
School District Frisco Isd
Others
Restrictions Deed
Ownership American Legend Homes
Acceptable Financing Cash, Conventional, FHA, Texas Vet, VA Loan
Listing Terms Cash, Conventional, FHA, Texas Vet, VA Loan
Financing Conventional
Read Less Info
Want to know what your home might be worth? Contact us for a FREE valuation!

Our team is ready to help you sell your home for the highest possible price ASAP

©2025 North Texas Real Estate Information Systems.
Bought with Mahek Sajan • JPAR - Frisco
18333 Preston Rd # 100, Dallas, TX, 75252, United States


