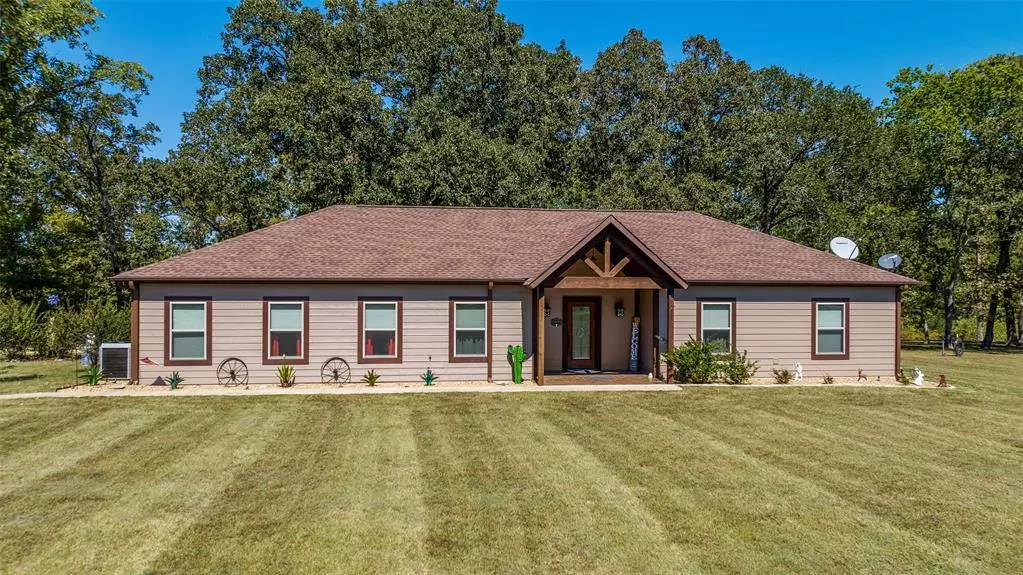$522,690
For more information regarding the value of a property, please contact us for a free consultation.
2 Beds
2 Baths
2,028 SqFt
SOLD DATE : 01/03/2025
Key Details
Property Type Single Family Home
Sub Type Single Family Residence
Listing Status Sold
Purchase Type For Sale
Square Footage 2,028 sqft
Price per Sqft $257
Subdivision Queens Wreath
MLS Listing ID 20773595
Sold Date 01/03/25
Bedrooms 2
Full Baths 2
HOA Y/N None
Year Built 2016
Annual Tax Amount $6,711
Lot Size 5.090 Acres
Acres 5.09
Property Description
*HIGHLY MOTIVATED SELLER* *HIGHLY MOTIVATED SELLER* *HIGHLY MOTIVATED SELLER* *HIGHLY MOTIVATED SELLER*
This beautiful well-kept home on over 5 acres is a true gem! With a pond measuring 11' deep in peak season and stocked with bass and catfish this property is a CATCH! The home offers a 2-bed, 2-bath main house with a open or split floor plan, second living area, and an open-concept design. Modern kitchen appliances and a breakfast bar add to its charm. Large windows provide natural light and scenic views, while the landscaped yard with trees and flower beds adds to the tranquility. Split from main home by the driveway, the guest home is over 650 square feet and features a kitchen, bathroom, laundry hookups; perfect for INCOME PRODUCING, guest, adult children, or an older parent. There is additional covered area of 650 square feet, covered RV parking with 50amp power hookups, deer blind, and storm shelter making it perfect for outdoor enthusiasts. The shared pond is ideal for fishing or relaxation. Behind the guest home is a covered workspace. This house is move in READY!
*HIGHLY MOTIVATED SELLER* *HIGHLY MOTIVATED SELLER* *HIGHLY MOTIVATED SELLER* *HIGHLY MOTIVATED SELLER*
Location
State TX
County Van Zandt
Direction Follow GPS
Rooms
Dining Room 1
Interior
Interior Features Decorative Lighting, Eat-in Kitchen, Granite Counters, Kitchen Island, Open Floorplan, Pantry, Walk-In Closet(s)
Heating Central, Propane
Cooling Ceiling Fan(s), Central Air
Flooring Tile
Equipment Call Listing Agent
Appliance Dishwasher, Dryer, Gas Range, Gas Water Heater, Refrigerator, Vented Exhaust Fan, Washer
Heat Source Central, Propane
Laundry Electric Dryer Hookup, Utility Room, Full Size W/D Area, Washer Hookup
Exterior
Exterior Feature Awning(s), Covered Patio/Porch, Dock, Fire Pit, Garden(s), Rain Gutters, Kennel, RV Hookup, RV/Boat Parking, Storm Cellar
Carport Spaces 3
Fence Back Yard, Barbed Wire, Chain Link
Utilities Available Aerobic Septic, Propane, Septic
Roof Type Shingle
Total Parking Spaces 3
Garage No
Building
Lot Description Acreage, Cleared, Few Trees, Landscaped, Lrg. Backyard Grass, Subdivision, Tank/ Pond
Story One
Foundation Slab
Level or Stories One
Structure Type Board & Batten Siding
Schools
Elementary Schools Grandsalin
Middle Schools Grandsalin
High Schools Grandsalin
School District Grand Saline Isd
Others
Ownership Of Record
Acceptable Financing 1031 Exchange, Cash, Conventional, FHA, Texas Vet, USDA Loan, VA Loan, Other
Listing Terms 1031 Exchange, Cash, Conventional, FHA, Texas Vet, USDA Loan, VA Loan, Other
Financing Conventional
Special Listing Condition Aerial Photo, Survey Available
Read Less Info
Want to know what your home might be worth? Contact us for a FREE valuation!

Our team is ready to help you sell your home for the highest possible price ASAP

©2025 North Texas Real Estate Information Systems.
Bought with Mike Walker • Oakley Real Estate, LLC
18333 Preston Rd # 100, Dallas, TX, 75252, United States


