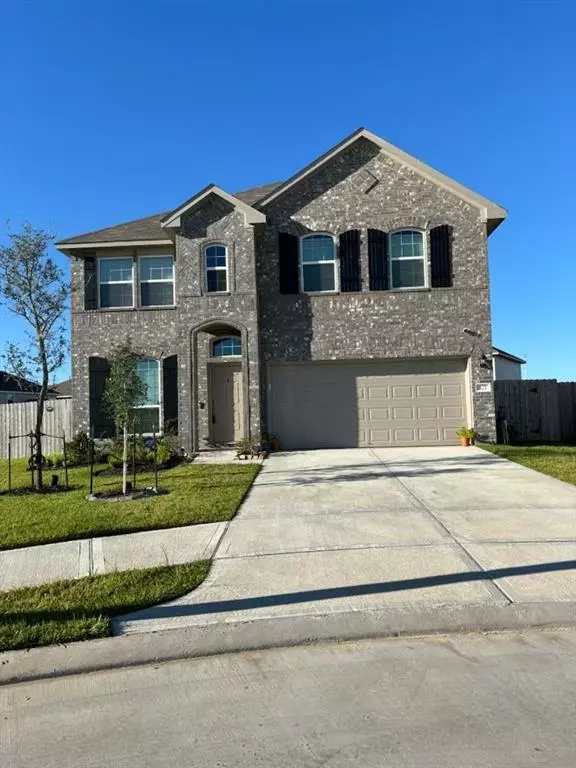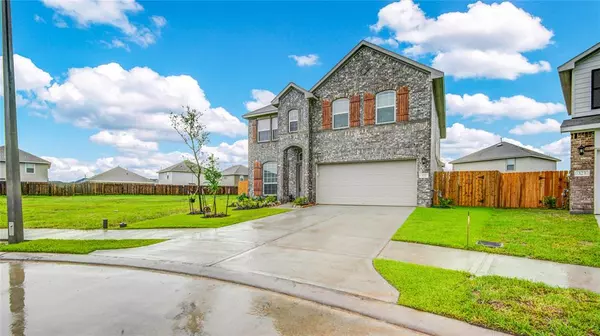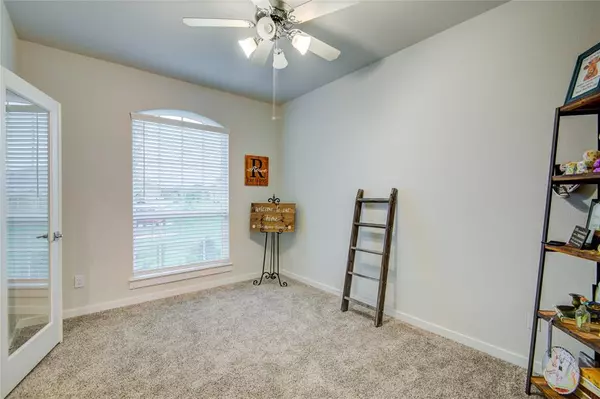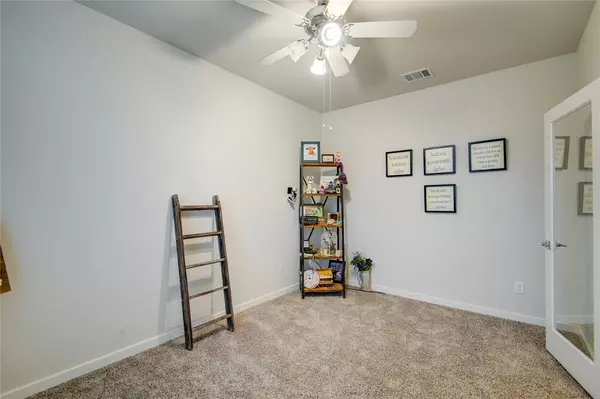$340,000
For more information regarding the value of a property, please contact us for a free consultation.
4 Beds
2.1 Baths
2,541 SqFt
SOLD DATE : 01/07/2025
Key Details
Property Type Single Family Home
Listing Status Sold
Purchase Type For Sale
Square Footage 2,541 sqft
Price per Sqft $133
Subdivision Riverwood Ranch Sd
MLS Listing ID 81770869
Sold Date 01/07/25
Style Traditional
Bedrooms 4
Full Baths 2
Half Baths 1
HOA Fees $49/ann
HOA Y/N 1
Year Built 2023
Annual Tax Amount $1,223
Tax Year 2023
Lot Size 8,808 Sqft
Acres 0.2022
Property Description
Located in the charming Riverwood Ranch neighborhood, this spacious 4-bedroom, 2-story home offers a large living room with high ceilings and mirror tint on the windows. Open kitchen is equipped with a gas stove, dishwasher, and microwave. Enhanced by under-cabinet lighting, quartz countertops, and a subway tile backsplash, making it both functional and stylish. Beautiful Primary Bedroom with the Primary bathroom having double sinks, separate tub and shower and walk in closet. Indoor Utility Room. Half bath downstairs. Walk upstairs to the 3 bedrooms and full bath. You will also find the extra living area or game room. Outside you will find a covered patio with a fenced in yard. Schedule your showing today
Location
State TX
County Brazoria
Area Angleton
Rooms
Bedroom Description Primary Bed - 1st Floor
Kitchen Under Cabinet Lighting
Interior
Interior Features Split Level
Heating Central Gas
Cooling Central Electric
Flooring Carpet, Tile
Exterior
Exterior Feature Back Yard, Back Yard Fenced
Parking Features Attached Garage
Garage Spaces 2.0
Roof Type Composition
Private Pool No
Building
Lot Description Cul-De-Sac
Story 2
Foundation Slab
Lot Size Range 0 Up To 1/4 Acre
Sewer Public Sewer
Water Public Water
Structure Type Brick
New Construction No
Schools
Elementary Schools Northside Elementary School (Angleton)
Middle Schools Angleton Middle School
High Schools Angleton High School
School District 5 - Angleton
Others
Senior Community No
Restrictions Deed Restrictions
Tax ID 7309-2003-012
Energy Description Ceiling Fans
Acceptable Financing Cash Sale, Conventional, FHA, VA
Tax Rate 2.0299
Disclosures Sellers Disclosure
Listing Terms Cash Sale, Conventional, FHA, VA
Financing Cash Sale,Conventional,FHA,VA
Special Listing Condition Sellers Disclosure
Read Less Info
Want to know what your home might be worth? Contact us for a FREE valuation!

Our team is ready to help you sell your home for the highest possible price ASAP

Bought with eXp Realty LLC
18333 Preston Rd # 100, Dallas, TX, 75252, United States







